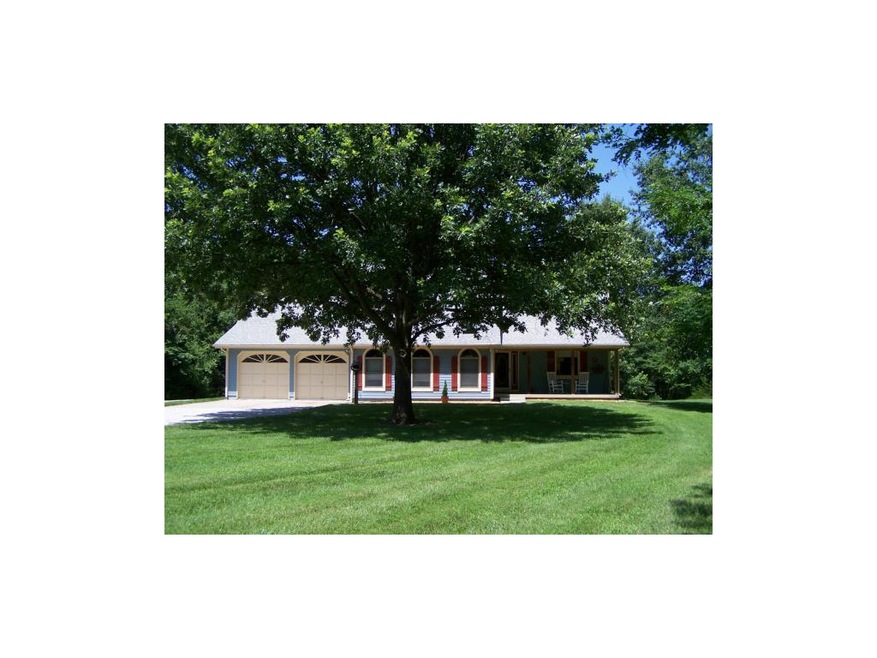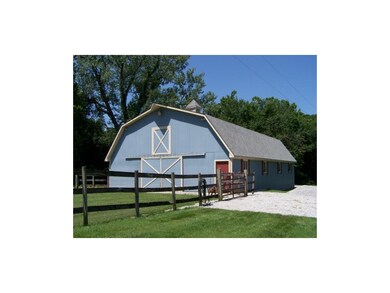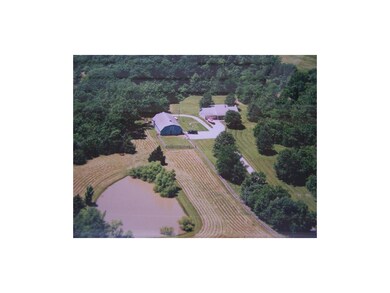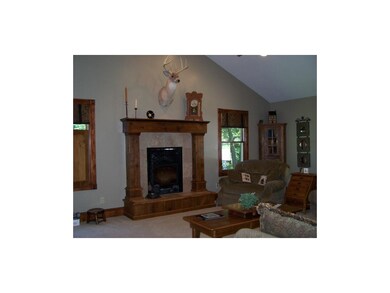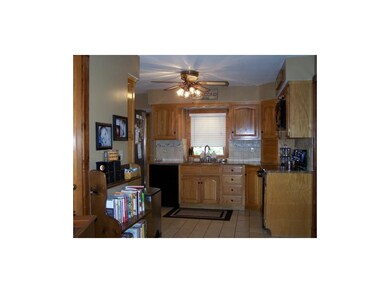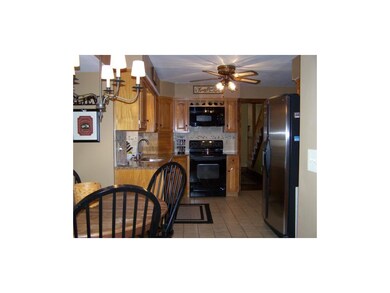
9304 S Sam Peterson Rd Oak Grove, MO 64075
Estimated Value: $361,000 - $695,000
Highlights
- Spa
- Deck
- Wooded Lot
- 871,200 Sq Ft lot
- Pond
- Vaulted Ceiling
About This Home
As of September 2015Private setting on this 20 acre well kept property! Updated kitchen with granite counter top, tile back splash, tile floor, new sink & faucet. Updated master bath with heated tile floor, tile counter and shower. Pella windows and doors throughout! Huge deck with hot tub. Furnace & Air only 7 years old. Roof 8 years old. Newer paint. 30 x 60 barn with 1/2 in a shop with concrete flooring, 220 electric & an 11' door, the other 1/2 has 4 stalls, water & electric, loft for hay. Large pond in the fenced pasture.
Home Details
Home Type
- Single Family
Est. Annual Taxes
- $1,784
Year Built
- Built in 1988
Lot Details
- 20 Acre Lot
- Lot Dimensions are 656x1329x652x1328
- Home fronts a stream
- Wooded Lot
Parking
- 3 Car Garage
- Front Facing Garage
- Garage Door Opener
Home Design
- Traditional Architecture
- Composition Roof
- Wood Siding
Interior Spaces
- 1,692 Sq Ft Home
- Wet Bar: Ceramic Tiles, Shower Over Tub, Skylight(s), Carpet, Ceiling Fan(s), Shades/Blinds, Shower Only, Wood Floor, Cathedral/Vaulted Ceiling
- Central Vacuum
- Built-In Features: Ceramic Tiles, Shower Over Tub, Skylight(s), Carpet, Ceiling Fan(s), Shades/Blinds, Shower Only, Wood Floor, Cathedral/Vaulted Ceiling
- Vaulted Ceiling
- Ceiling Fan: Ceramic Tiles, Shower Over Tub, Skylight(s), Carpet, Ceiling Fan(s), Shades/Blinds, Shower Only, Wood Floor, Cathedral/Vaulted Ceiling
- Skylights
- Wood Burning Fireplace
- Thermal Windows
- Shades
- Plantation Shutters
- Drapes & Rods
- Living Room with Fireplace
- Formal Dining Room
- Den
- Workshop
- Attic Fan
- Fire and Smoke Detector
- Laundry on main level
Kitchen
- Breakfast Area or Nook
- Eat-In Kitchen
- Electric Oven or Range
- Dishwasher
- Granite Countertops
- Laminate Countertops
- Wood Stained Kitchen Cabinets
- Disposal
Flooring
- Wood
- Wall to Wall Carpet
- Linoleum
- Laminate
- Stone
- Ceramic Tile
- Luxury Vinyl Plank Tile
- Luxury Vinyl Tile
Bedrooms and Bathrooms
- 3 Bedrooms
- Cedar Closet: Ceramic Tiles, Shower Over Tub, Skylight(s), Carpet, Ceiling Fan(s), Shades/Blinds, Shower Only, Wood Floor, Cathedral/Vaulted Ceiling
- Walk-In Closet: Ceramic Tiles, Shower Over Tub, Skylight(s), Carpet, Ceiling Fan(s), Shades/Blinds, Shower Only, Wood Floor, Cathedral/Vaulted Ceiling
- Double Vanity
- Bathtub with Shower
Basement
- Basement Fills Entire Space Under The House
- Walk-Up Access
- Sump Pump
Outdoor Features
- Spa
- Pond
- Deck
- Enclosed patio or porch
Schools
- Oak Grove Elementary School
- Oak Grove High School
Utilities
- Forced Air Heating and Cooling System
- Heating System Uses Propane
- Aerobic Septic System
- Septic Tank
Listing and Financial Details
- Exclusions: Central Vac-unknown
- Assessor Parcel Number 56-600-01-02-03-0-00-000
Ownership History
Purchase Details
Home Financials for this Owner
Home Financials are based on the most recent Mortgage that was taken out on this home.Similar Homes in Oak Grove, MO
Home Values in the Area
Average Home Value in this Area
Purchase History
| Date | Buyer | Sale Price | Title Company |
|---|---|---|---|
| Salley Quentin K | -- | Stewart Title Company |
Mortgage History
| Date | Status | Borrower | Loan Amount |
|---|---|---|---|
| Open | Salley Quentin K | $179,000 | |
| Closed | Salley Quentin K | $207,200 | |
| Closed | Salley Quentin K | $214,900 |
Property History
| Date | Event | Price | Change | Sq Ft Price |
|---|---|---|---|---|
| 09/17/2015 09/17/15 | Sold | -- | -- | -- |
| 07/19/2015 07/19/15 | Pending | -- | -- | -- |
| 07/14/2015 07/14/15 | For Sale | $279,900 | -- | $165 / Sq Ft |
Tax History Compared to Growth
Tax History
| Year | Tax Paid | Tax Assessment Tax Assessment Total Assessment is a certain percentage of the fair market value that is determined by local assessors to be the total taxable value of land and additions on the property. | Land | Improvement |
|---|---|---|---|---|
| 2024 | $3,740 | $53,979 | $4,592 | $49,387 |
| 2023 | $3,740 | $53,978 | $4,592 | $49,386 |
| 2022 | $2,364 | $30,834 | $2,715 | $28,119 |
| 2021 | $2,307 | $30,834 | $2,715 | $28,119 |
| 2020 | $2,260 | $29,354 | $2,715 | $26,639 |
| 2019 | $2,139 | $29,354 | $2,715 | $26,639 |
| 2018 | $1,780 | $26,050 | $2,730 | $23,320 |
| 2017 | $1,780 | $26,050 | $2,730 | $23,320 |
| 2016 | $1,792 | $25,364 | $2,730 | $22,634 |
| 2014 | $1,792 | $25,324 | $2,690 | $22,634 |
Agents Affiliated with this Home
-
Debbie Wyrick

Seller's Agent in 2015
Debbie Wyrick
Realty Executives
(816) 419-3721
260 Total Sales
-
C
Buyer's Agent in 2015
Chuck Sears
RE/MAX Heritage
Map
Source: Heartland MLS
MLS Number: 1948620
APN: 56-600-01-02-03-0-00-000
- 38009 E Colbern Rd
- 1000 E Colbern Road Extension
- 38301 E Cline Rd
- 1607 Cumberland Rd
- 2185 Quarry Rd
- 38708 E Hudson Rd
- 0 S Hunt Rd
- 1623 Estate Dr
- 0 S Outer Belt Rd
- Tract 4 S Outer Belt Rd
- Tract 3 S Outer Belt Rd
- Tract 2 S Outer Belt Rd
- Tract 1 S Outer Belt Rd
- 4300 Country Squire Rd
- 11511 S Hunt Rd
- 302 SW 31st St
- 37801 E Hillside School Rd
- 558 White Rd
- 11804 S Outer Belt Rd
- 2517 SW Mitchell St
- 9304 S Sam Peterson Rd
- 9408 S Sam Peterson Rd
- 0 S Sam Peterson Rd
- 39509 E J W Cummins Rd
- 39309 E J W Cummins Rd
- 9613 S Sam Peterson Rd
- 9620 S Sam Peterson Rd
- 39102 E J W Cummins Rd
- 40111 E Nivens Rd
- 40111 E Nivens Rd
- 9406 S Outer Belt Rd
- 38804 E J W Cummins Rd
- 9501 S Outer Belt Rd
- 40005 E Nivens Rd
- 8919 S Outer Belt Rd
- 40103 E Nivens Rd
- 40305 E Nivens Rd
- 9020 S Outer Belt Rd
- 39509 E Nivens Rd
- 8905 S Outer Belt Rd
