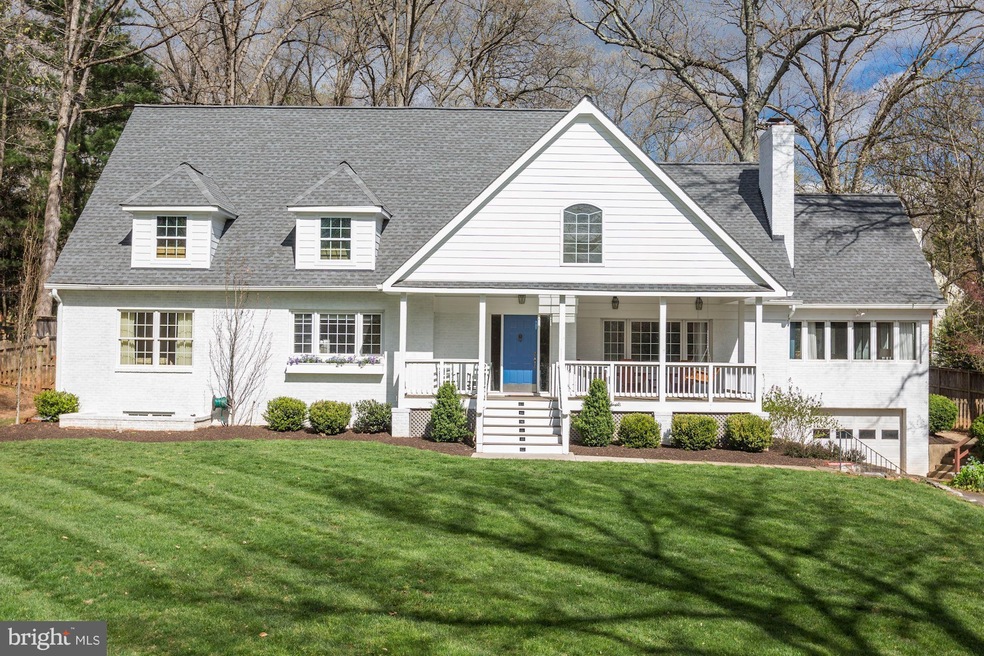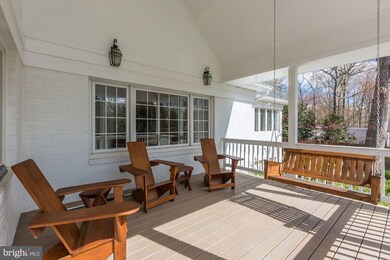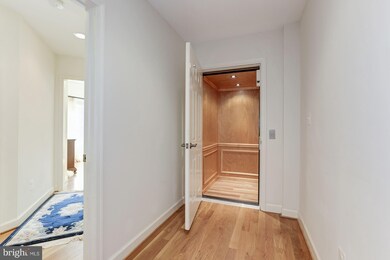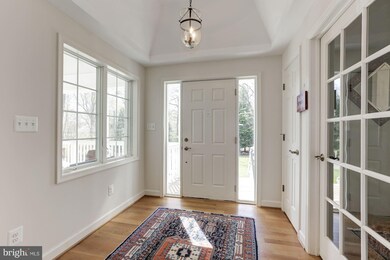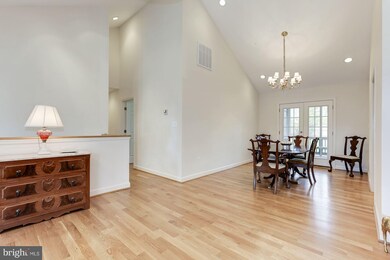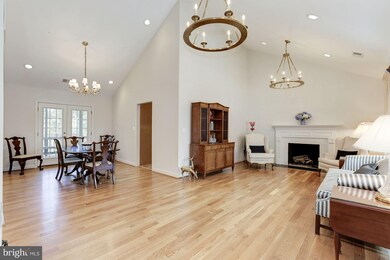
9304 Weant Dr Great Falls, VA 22066
Estimated Value: $1,276,000 - $1,490,239
Highlights
- Gourmet Kitchen
- Scenic Views
- Cape Cod Architecture
- Great Falls Elementary School Rated A
- Open Floorplan
- Deck
About This Home
As of June 2020DO NOT CALL OWNER, OWNER IS LONG TIME FRIEND AND SHE'LL JUST CALL ME TO SAY YOU'RE CALLING HERIT WILL BE RE-LISTING IN SPRING. IF YOU WANT TO SHOW, NO PROBLEM, CALL ME
Last Agent to Sell the Property
Long & Foster Real Estate, Inc. Listed on: 06/04/2020

Home Details
Home Type
- Single Family
Est. Annual Taxes
- $9,869
Year Built
- Built in 1955 | Remodeled in 2015
Lot Details
- 0.69 Acre Lot
- Cul-De-Sac
- Back Yard Fenced
- Landscaped
- No Through Street
- Premium Lot
- Partially Wooded Lot
- Property is in very good condition
- Property is zoned 100
Parking
- 1 Car Attached Garage
- Basement Garage
- Front Facing Garage
- Garage Door Opener
Property Views
- Scenic Vista
- Woods
- Garden
Home Design
- Cape Cod Architecture
- Brick Exterior Construction
- Shingle Roof
- Asphalt Roof
- HardiePlank Type
Interior Spaces
- 2,496 Sq Ft Home
- Property has 2 Levels
- Open Floorplan
- Built-In Features
- Tray Ceiling
- Cathedral Ceiling
- Recessed Lighting
- 2 Fireplaces
- Fireplace Mantel
- Gas Fireplace
- Double Pane Windows
- Window Treatments
- Palladian Windows
- Casement Windows
- French Doors
- Six Panel Doors
- Entrance Foyer
- Family Room Off Kitchen
- Living Room
- Dining Room
- Den
- Game Room
- Storage Room
- Home Gym
- Wood Flooring
- Alarm System
- Attic
Kitchen
- Gourmet Kitchen
- Breakfast Area or Nook
- Built-In Self-Cleaning Double Oven
- Cooktop
- Microwave
- Ice Maker
- Dishwasher
- Upgraded Countertops
- Disposal
Bedrooms and Bathrooms
- En-Suite Primary Bedroom
- En-Suite Bathroom
- In-Law or Guest Suite
- Whirlpool Bathtub
Laundry
- Dryer
- Washer
Finished Basement
- Basement Fills Entire Space Under The House
- Connecting Stairway
- Side Exterior Basement Entry
- Sump Pump
- Basement Windows
Accessible Home Design
- Accessible Elevator Installed
- Grab Bars
- Halls are 36 inches wide or more
- Doors are 32 inches wide or more
Outdoor Features
- Deck
- Screened Patio
- Porch
Utilities
- Forced Air Zoned Heating and Cooling System
- Vented Exhaust Fan
- Natural Gas Water Heater
- On Site Septic
- Cable TV Available
Community Details
- No Home Owners Association
- Weant Subdivision
Listing and Financial Details
- Tax Lot 5
- Assessor Parcel Number 0084 03 0005
Ownership History
Purchase Details
Purchase Details
Home Financials for this Owner
Home Financials are based on the most recent Mortgage that was taken out on this home.Purchase Details
Home Financials for this Owner
Home Financials are based on the most recent Mortgage that was taken out on this home.Similar Homes in Great Falls, VA
Home Values in the Area
Average Home Value in this Area
Purchase History
| Date | Buyer | Sale Price | Title Company |
|---|---|---|---|
| Crosby David Lee | $1,214,760 | None Listed On Document | |
| Crosby David Lee | $1,214,760 | None Listed On Document | |
| Crosby David Lee | $975,000 | Quantum Title Corporation | |
| Odwyer John J | $210,235 | -- |
Mortgage History
| Date | Status | Borrower | Loan Amount |
|---|---|---|---|
| Previous Owner | Singleton Pamela S | $475,000 | |
| Previous Owner | Singleton Pamela S | $58,000 | |
| Previous Owner | Odwyer John J | $168,150 |
Property History
| Date | Event | Price | Change | Sq Ft Price |
|---|---|---|---|---|
| 06/11/2020 06/11/20 | Sold | $975,000 | -2.0% | $391 / Sq Ft |
| 06/04/2020 06/04/20 | For Sale | $995,000 | -- | $399 / Sq Ft |
Tax History Compared to Growth
Tax History
| Year | Tax Paid | Tax Assessment Tax Assessment Total Assessment is a certain percentage of the fair market value that is determined by local assessors to be the total taxable value of land and additions on the property. | Land | Improvement |
|---|---|---|---|---|
| 2024 | $14,413 | $1,244,080 | $514,000 | $730,080 |
| 2023 | $13,709 | $1,214,760 | $499,000 | $715,760 |
| 2022 | $12,565 | $1,098,830 | $454,000 | $644,830 |
| 2021 | $10,941 | $932,360 | $395,000 | $537,360 |
| 2020 | $11,383 | $855,900 | $395,000 | $460,900 |
| 2019 | $9,870 | $833,950 | $395,000 | $438,950 |
| 2018 | $9,590 | $833,950 | $395,000 | $438,950 |
| 2017 | $9,682 | $833,950 | $395,000 | $438,950 |
| 2016 | $9,987 | $862,090 | $395,000 | $467,090 |
| 2015 | $8,520 | $649,190 | $395,000 | $254,190 |
| 2014 | $6,444 | $578,730 | $395,000 | $183,730 |
Agents Affiliated with this Home
-
Margaretha McGrail

Seller's Agent in 2020
Margaretha McGrail
Long & Foster
(703) 582-1187
2 in this area
59 Total Sales
-
Marc Cormier

Buyer's Agent in 2020
Marc Cormier
BHHS PenFed (actual)
(703) 564-4026
1 in this area
140 Total Sales
Map
Source: Bright MLS
MLS Number: VAFX1132564
APN: 0084-03-0005
- 9058 Jeffery Rd
- 9090 Eaton Park Rd
- 9203 Potomac Ridge Rd
- 9201 Potomac Woods Ln
- 9722 Arnon Chapel Rd
- 9106 Potomac Ridge Rd
- 9112 Potomac Ridge Rd
- 9700 Beach Mill Rd
- 0 Beach Mill Rd Unit VAFX2120062
- 9341 Cornwell Farm Dr
- 9560 Edmonston Dr
- 700 Cornwell Manor View Ct
- 9605 Georgetown Pike
- 9324 Georgetown Pike
- 10001 Beach Mill Rd
- 204 River Park Dr
- 9400 Georgetown Pike
- 11501 Skipwith Ln
- 0 Walker Meadow Ct Unit VAFX2241688
- 10058 Walker Meadow Ct
