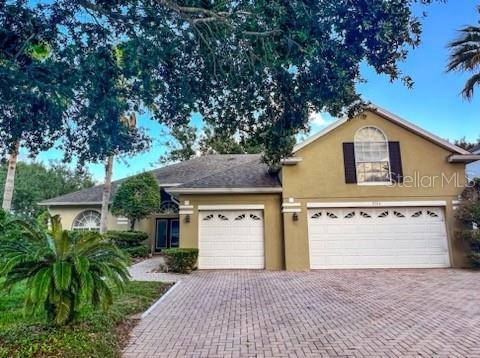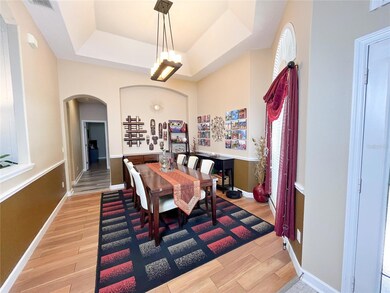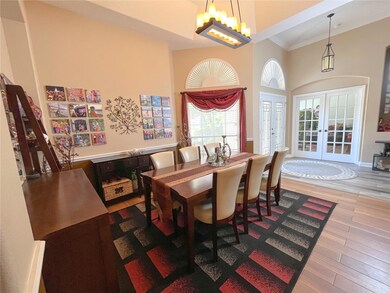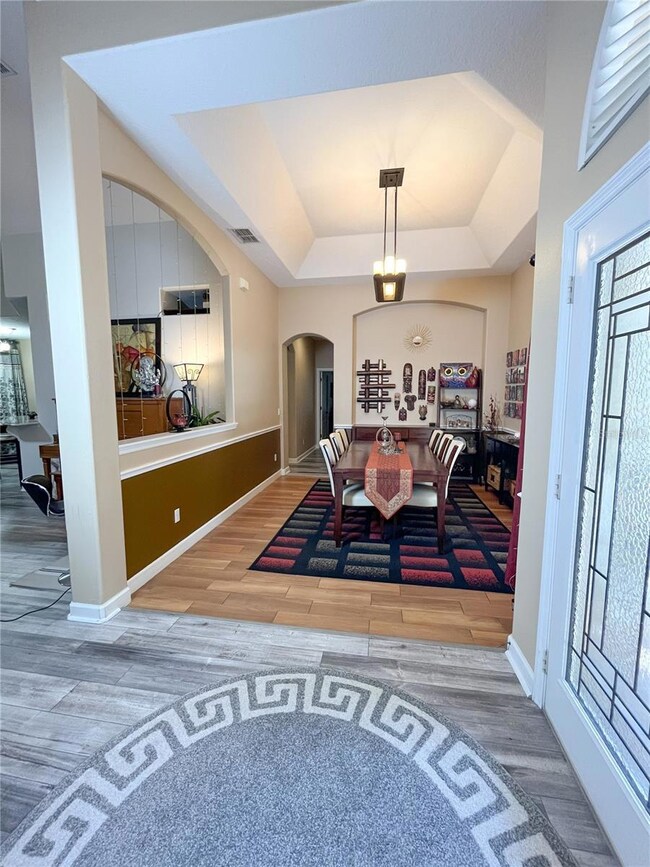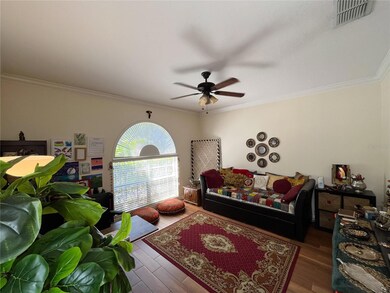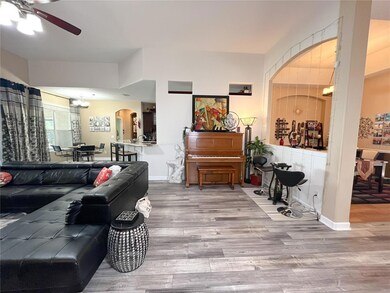
9304 Westover Club Cir Windermere, FL 34786
Estimated Value: $761,250 - $830,000
Highlights
- Gated Community
- Open Floorplan
- Outdoor Kitchen
- Thornebrooke Elementary School Rated A
- Main Floor Primary Bedroom
- Bonus Room
About This Home
As of June 2023Motivated sellers lower the price. Beautiful 4 bedroom, 3 bath home with three car garage in a gated community in Windermere, loaded with designer finish. custom upgrades and luxurious touch. French doors, foyer to the formal dining room, great room, den, chef's dream kitchen. 42' Wood cabinets, exotic granite counter tops, oversized paver, screened patio, summer kitchen. a spacious loft / bonus room upstairs. Tray ceiling. Luxury Vinyl wood plank and wood look tile flooring through out, no carpets, Corner lot, the community amenities are just a short walk across the street, with playground, tennis, basketball, and volleyball courts. Windermere awaits with all its charm, theme parks, shopping and dining are nearby. Plan to make this home of your dreams! This home offers open, three way split floor plan with all bedrooms on the 1st floor and a spacious loft / bonus room upstairs. Westover Club is a gated community with tennis courts, a basketball court and a playground, top rated schools, Thornebrooke Elem, Gotha middle and Olympia High. Its location is ideal with easy access to highway 408, 429, Turnpike, I-4, 528, airport, theme parks, beaches, shops, Restaurant Rows etc. Come and see.
Home Details
Home Type
- Single Family
Est. Annual Taxes
- $5,238
Year Built
- Built in 2002
Lot Details
- 0.3 Acre Lot
- West Facing Home
- Metered Sprinkler System
- Property is zoned R-L-D
HOA Fees
- $108 Monthly HOA Fees
Parking
- 3 Car Attached Garage
Home Design
- Bi-Level Home
- Slab Foundation
- Shingle Roof
- Block Exterior
Interior Spaces
- 2,796 Sq Ft Home
- Open Floorplan
- Dry Bar
- Tray Ceiling
- High Ceiling
- Ceiling Fan
- Window Treatments
- French Doors
- Sliding Doors
- Entrance Foyer
- Great Room
- Family Room Off Kitchen
- Living Room
- L-Shaped Dining Room
- Formal Dining Room
- Home Office
- Bonus Room
- Inside Utility
Kitchen
- Eat-In Kitchen
- Dinette
- Convection Oven
- Cooktop with Range Hood
- Recirculated Exhaust Fan
- Microwave
- Dishwasher
- Wine Refrigerator
- Stone Countertops
- Solid Wood Cabinet
- Disposal
Flooring
- Tile
- Vinyl
Bedrooms and Bathrooms
- 4 Bedrooms
- Primary Bedroom on Main
- Split Bedroom Floorplan
- Walk-In Closet
- 3 Full Bathrooms
Laundry
- Dryer
- Washer
Outdoor Features
- Outdoor Kitchen
Schools
- Thornebrooke Elementary School
- Gotha Middle School
- Olympia High School
Utilities
- Central Heating and Cooling System
- Vented Exhaust Fan
- Thermostat
- Electric Water Heater
- High Speed Internet
- Cable TV Available
Listing and Financial Details
- Visit Down Payment Resource Website
- Tax Lot 99
- Assessor Parcel Number 04-23-28-8213-00-990
Community Details
Overview
- Association fees include private road, recreational facilities
- Southwest Property Management Of Central Florida Association, Phone Number (407) 656-1081
- Visit Association Website
- Westover Club Ph 02 47/71 Subdivision
- The community has rules related to deed restrictions
Recreation
- Tennis Courts
- Community Basketball Court
- Recreation Facilities
- Community Playground
- Park
Security
- Gated Community
Ownership History
Purchase Details
Home Financials for this Owner
Home Financials are based on the most recent Mortgage that was taken out on this home.Purchase Details
Home Financials for this Owner
Home Financials are based on the most recent Mortgage that was taken out on this home.Purchase Details
Purchase Details
Home Financials for this Owner
Home Financials are based on the most recent Mortgage that was taken out on this home.Purchase Details
Home Financials for this Owner
Home Financials are based on the most recent Mortgage that was taken out on this home.Similar Homes in Windermere, FL
Home Values in the Area
Average Home Value in this Area
Purchase History
| Date | Buyer | Sale Price | Title Company |
|---|---|---|---|
| Wilson Jennifer Ann | $725,000 | None Listed On Document | |
| Gupta Jayant | $294,100 | Equity Land Title Llc | |
| Federal National Mortgage Association | -- | None Available | |
| Jeong Jin Hyeob | $549,000 | Fidelity National Title Ins | |
| Lee So J | $318,900 | -- |
Mortgage History
| Date | Status | Borrower | Loan Amount |
|---|---|---|---|
| Open | Wilson Jennifer Ann | $580,000 | |
| Previous Owner | Gupta Jayant | $100,000 | |
| Previous Owner | Gupta Jayant | $262,850 | |
| Previous Owner | Jeong Jin | $90,835 | |
| Previous Owner | Jeong Jin Hyeob | $379,000 | |
| Previous Owner | Lee So J | $175,000 |
Property History
| Date | Event | Price | Change | Sq Ft Price |
|---|---|---|---|---|
| 06/29/2023 06/29/23 | Sold | $725,000 | -2.0% | $259 / Sq Ft |
| 05/20/2023 05/20/23 | Pending | -- | -- | -- |
| 05/15/2023 05/15/23 | Price Changed | $740,000 | -2.5% | $265 / Sq Ft |
| 04/21/2023 04/21/23 | For Sale | $759,000 | +158.1% | $271 / Sq Ft |
| 06/16/2014 06/16/14 | Off Market | $294,100 | -- | -- |
| 10/26/2012 10/26/12 | Sold | $294,100 | 0.0% | $105 / Sq Ft |
| 09/13/2012 09/13/12 | Pending | -- | -- | -- |
| 05/01/2012 05/01/12 | For Sale | $294,100 | -- | $105 / Sq Ft |
Tax History Compared to Growth
Tax History
| Year | Tax Paid | Tax Assessment Tax Assessment Total Assessment is a certain percentage of the fair market value that is determined by local assessors to be the total taxable value of land and additions on the property. | Land | Improvement |
|---|---|---|---|---|
| 2025 | $10,090 | $617,680 | $175,000 | $442,680 |
| 2024 | $5,422 | $596,860 | $175,000 | $421,860 |
| 2023 | $5,422 | $365,439 | $0 | $0 |
| 2022 | $5,238 | $354,795 | $0 | $0 |
| 2021 | $5,161 | $344,461 | $0 | $0 |
| 2020 | $4,915 | $339,705 | $0 | $0 |
| 2019 | $5,061 | $332,067 | $0 | $0 |
| 2018 | $5,020 | $325,875 | $0 | $0 |
| 2017 | $4,953 | $349,665 | $96,000 | $253,665 |
| 2016 | $4,926 | $342,147 | $96,000 | $246,147 |
| 2015 | $5,011 | $329,560 | $96,000 | $233,560 |
| 2014 | $5,082 | $349,570 | $90,000 | $259,570 |
Agents Affiliated with this Home
-
Mei Hsu

Seller's Agent in 2023
Mei Hsu
TRUE VINE REALTY LLC
(407) 325-6828
51 Total Sales
-
Ryan Brogan
R
Buyer's Agent in 2023
Ryan Brogan
KELLER WILLIAMS ELITE PARTNERS III REALTY
(407) 855-2222
50 Total Sales
-
Jennifer Wemert

Buyer Co-Listing Agent in 2023
Jennifer Wemert
WEMERT GROUP REALTY LLC
(321) 567-1293
3,645 Total Sales
-
Nicole Berman

Seller's Agent in 2012
Nicole Berman
NICOLE BERMAN REALTY, LLC
(407) 925-6833
32 Total Sales
Map
Source: Stellar MLS
MLS Number: O6105410
APN: 04-2328-8213-00-990
- 1932 Reed Hill Dr
- 9792 Wild Oak Dr
- 2540 Hempel Cove Ct
- 2009 Woody Dr
- 9676 Wild Oak Dr
- 2532 Waterview Place
- 9502 Hempel Cove Blvd
- 2046 Westover Reserve Blvd
- 0 Quail Cove Ct
- 1502 Hempel Ave
- 1661 Roberts Landing Rd
- 1947 Broadleaf Ct
- 9648 Weatherstone Ct
- 9621 Windy Ridge Rd
- 10230 Park Ridge Gotha Rd
- 1955 S Apopka Vineland Rd
- 9011 Pinnacle Cir
- 9106 Panzani Place
- 9538 Lavill Ct
- 9032 Tavolini Terrace
- 9304 Westover Club Cir
- 9310 Westover Club Cir
- 1900 Katie Hill Way
- 1906 Katie Hill Way
- 9316 Westover Club Cir
- 9305 Westover Club Cir
- 9693 Westover Club Cir
- 1912 Katie Hill Way
- 9311 Westover Club Cir
- 9687 Westover Club Cir
- 9322 Westover Club Cir
- 9317 Westover Club Cir
- 9681 Westover Club Cir
- 1901 Katie Hill Way
- 1907 Katie Hill Way
- 9328 Westover Club Cir
- 1913 Katie Hill Way
- 9675 Westover Club Cir
- 1919 Katie Hill Way
