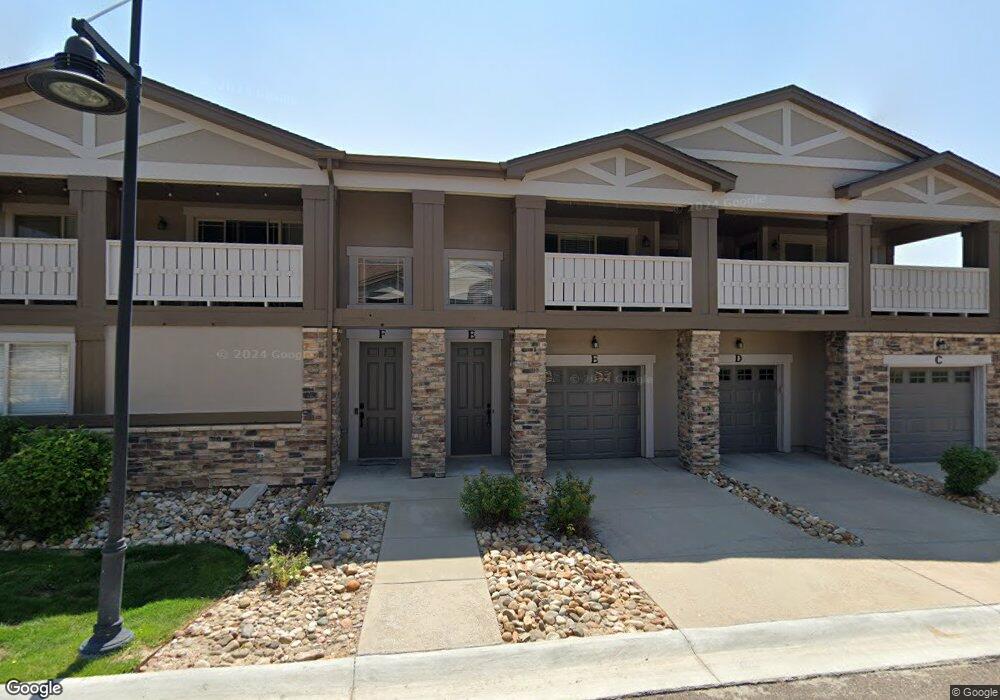9305 Las Ramblas Ct Unit C Parker, CO 80134
Stonegate NeighborhoodEstimated Value: $384,000 - $428,000
2
Beds
2
Baths
1,441
Sq Ft
$282/Sq Ft
Est. Value
About This Home
This home is located at 9305 Las Ramblas Ct Unit C, Parker, CO 80134 and is currently estimated at $406,424, approximately $282 per square foot. 9305 Las Ramblas Ct Unit C is a home located in Douglas County with nearby schools including Mammoth Heights Elementary School, Sierra Middle School, and Chaparral High School.
Ownership History
Date
Name
Owned For
Owner Type
Purchase Details
Closed on
Mar 28, 2022
Sold by
Joanne Falor
Bought by
Royal Hailey
Current Estimated Value
Home Financials for this Owner
Home Financials are based on the most recent Mortgage that was taken out on this home.
Original Mortgage
$391,000
Outstanding Balance
$367,925
Interest Rate
4.42%
Mortgage Type
New Conventional
Estimated Equity
$38,499
Purchase Details
Closed on
Oct 13, 2006
Sold by
Metro Development Vi Llc
Bought by
Falor Joanne and Herndon Tonya
Create a Home Valuation Report for This Property
The Home Valuation Report is an in-depth analysis detailing your home's value as well as a comparison with similar homes in the area
Home Values in the Area
Average Home Value in this Area
Purchase History
| Date | Buyer | Sale Price | Title Company |
|---|---|---|---|
| Royal Hailey | $441,000 | New Title Company Name | |
| Falor Joanne | $194,558 | North American Title |
Source: Public Records
Mortgage History
| Date | Status | Borrower | Loan Amount |
|---|---|---|---|
| Open | Royal Hailey | $391,000 |
Source: Public Records
Tax History Compared to Growth
Tax History
| Year | Tax Paid | Tax Assessment Tax Assessment Total Assessment is a certain percentage of the fair market value that is determined by local assessors to be the total taxable value of land and additions on the property. | Land | Improvement |
|---|---|---|---|---|
| 2024 | $3,510 | $30,580 | -- | $30,580 |
| 2023 | $3,535 | $30,580 | $0 | $30,580 |
| 2022 | $2,045 | $22,400 | $0 | $22,400 |
| 2021 | $2,119 | $22,400 | $0 | $22,400 |
| 2020 | $2,056 | $22,520 | $1,430 | $21,090 |
| 2019 | $2,060 | $22,520 | $1,430 | $21,090 |
| 2018 | $1,633 | $19,270 | $1,440 | $17,830 |
| 2017 | $1,558 | $19,270 | $1,440 | $17,830 |
Source: Public Records
Map
Nearby Homes
- 9350 Amison Cir Unit 103
- 9350 Amison Cir Unit 204
- 16359 Askins Loop
- 9311 Amison Cir Unit 204
- 9397 Las Ramblas Ct Unit C
- 9390 Accord Ln Unit 105
- 16881 Askins Loop Unit 305
- 16841 Askins Loop Unit 105
- 9444 Ashbury Cir Unit 201
- 9551 Longford Way
- 8983 Larose Ct
- 9001 Hightower St
- 17297 Wilde Ave Unit 205
- 9142 Lodestar Ln Unit 305
- 8999 Apache Plume Dr Unit C
- 8991 Apache Plume Dr Unit A
- 9185 Wilde Ln Unit 301
- 9185 Wilde Ln Unit 101
- 16147 Amber Rock Ct
- 17161 E Dewberry Dr
- 9305 Las Ramblas Ct Unit B
- 9305 Las Ramblas Ct Unit E
- 9305 Las Ramblas Ct Unit D
- 9305 Las Ramblas Ct Unit F
- 9305 Las Ramblas Ct
- 9305 Las Ramblas Ct Unit A
- 9305 Las Ramblas Ct Unit BA
- 9331 Las Ramblas Ct Unit A
- 9331 Las Ramblas Ct Unit H
- 9331 Las Ramblas Ct Unit E
- 9331 Las Ramblas Ct Unit C
- 9331 Las Ramblas Ct Unit D
- 9331 Las Ramblas Ct Unit F
- 9331 Las Ramblas Ct Unit G
- 9331 Las Ramblas Ct Unit B
- 9301 Las Ramblas Ct Unit C
- 9301 Las Ramblas Ct Unit E
- 9301 Las Ramblas Ct Unit F
- 9301 Las Ramblas Ct Unit H
- 9301 Las Ramblas Ct Unit AE
