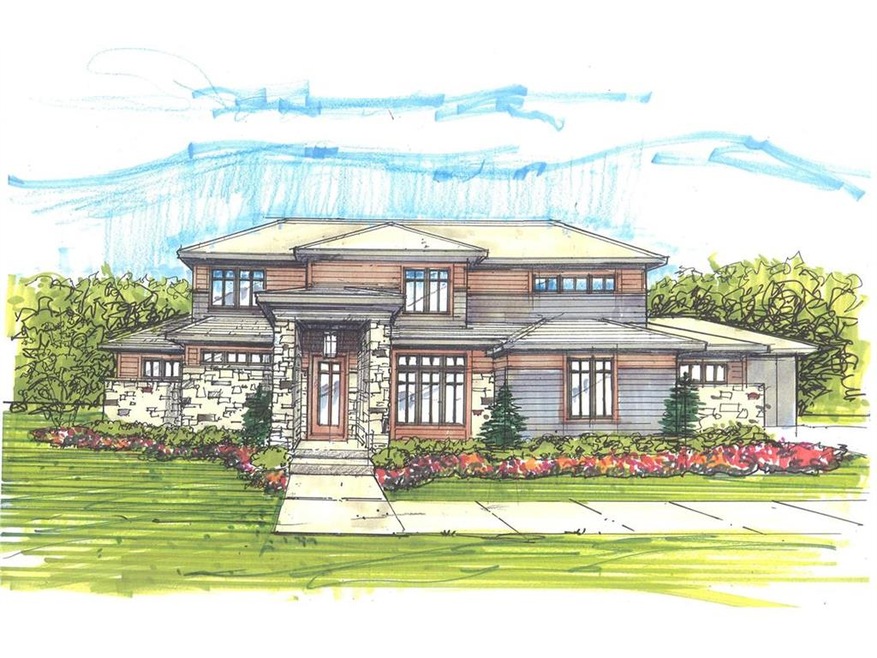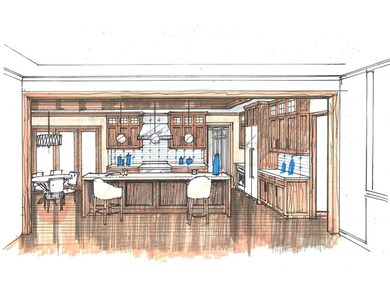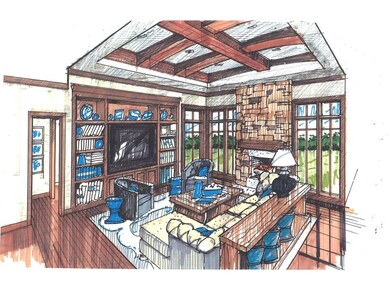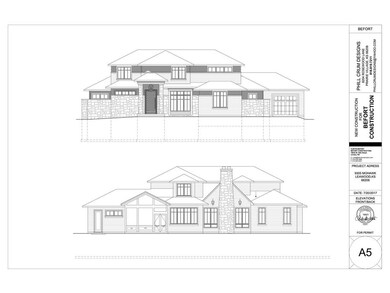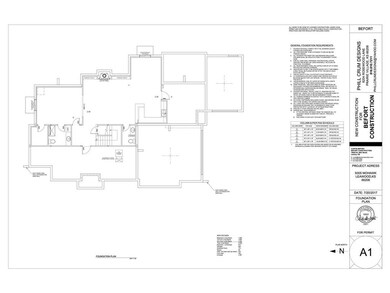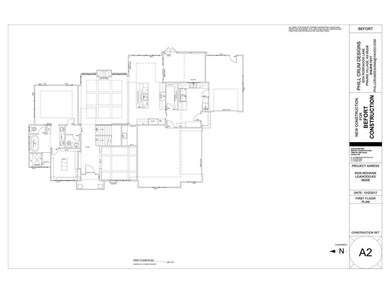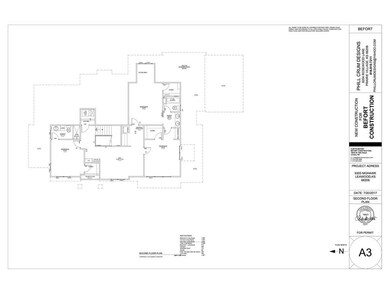
9305 Mohawk Ln Leawood, KS 66206
Estimated Value: $1,394,000 - $1,871,224
Highlights
- Custom Closet System
- Great Room with Fireplace
- Wood Flooring
- Corinth Elementary School Rated A
- Vaulted Ceiling
- Main Floor Primary Bedroom
About This Home
As of June 2018Prairie Style home with timeless architecture. Open main floor w/box beamed great room, gourmet kitchen, eating area has maple trim, cabinets, built-ins. Cozy & warm for family time or entertaining. Formal dining room. Walk-in pantry PLUS separate combined laundry room/prep kitchen. 1st fl. master suite. Upstairs- 3 bedrooms, second W/D, loft area. LL- 5th bedroom, fireplace, bar area. Exterior- cedar/stone trim, lap siding, Pella windows, 3 car garage, patio off kitchen. Aprox. 4,000+ finished square feet. Garage entrance on the side, lower level has large egress windows with one looking at ground level. Double ovens in kitchen. Mud room has double sink, area for second fridge & dishwasher. 5th bedroom can also be used for office, work out, hobby room. 2-zoned HVAC. Wet bar between kit. & din. room.
Last Agent to Sell the Property
KW KANSAS CITY METRO License #BR00219392 Listed on: 11/15/2017

Co-Listed By
Nancy Deckman
RE/MAX Premier Realty License #SP00225480
Home Details
Home Type
- Single Family
Est. Annual Taxes
- $3,229
Year Built
- 1959
Lot Details
- Cul-De-Sac
- Sprinkler System
HOA Fees
- $25 Monthly HOA Fees
Parking
- 3 Car Attached Garage
- Side Facing Garage
Home Design
- Home Under Construction
- Composition Roof
- Lap Siding
- Stone Trim
Interior Spaces
- Wet Bar: Built-in Features, Ceramic Tiles, All Carpet, Double Vanity, Separate Shower And Tub, Walk-In Closet(s), Kitchen Island, Pantry, Wood Floor, Fireplace
- Built-In Features: Built-in Features, Ceramic Tiles, All Carpet, Double Vanity, Separate Shower And Tub, Walk-In Closet(s), Kitchen Island, Pantry, Wood Floor, Fireplace
- Vaulted Ceiling
- Ceiling Fan: Built-in Features, Ceramic Tiles, All Carpet, Double Vanity, Separate Shower And Tub, Walk-In Closet(s), Kitchen Island, Pantry, Wood Floor, Fireplace
- Skylights
- Shades
- Plantation Shutters
- Drapes & Rods
- Mud Room
- Great Room with Fireplace
- 2 Fireplaces
- Formal Dining Room
- Fire and Smoke Detector
- Laundry on main level
Kitchen
- Breakfast Area or Nook
- Double Oven
- Gas Oven or Range
- Recirculated Exhaust Fan
- Dishwasher
- Stainless Steel Appliances
- Kitchen Island
- Granite Countertops
- Laminate Countertops
- Disposal
Flooring
- Wood
- Wall to Wall Carpet
- Linoleum
- Laminate
- Stone
- Ceramic Tile
- Luxury Vinyl Plank Tile
- Luxury Vinyl Tile
Bedrooms and Bathrooms
- 5 Bedrooms
- Primary Bedroom on Main
- Custom Closet System
- Cedar Closet: Built-in Features, Ceramic Tiles, All Carpet, Double Vanity, Separate Shower And Tub, Walk-In Closet(s), Kitchen Island, Pantry, Wood Floor, Fireplace
- Walk-In Closet: Built-in Features, Ceramic Tiles, All Carpet, Double Vanity, Separate Shower And Tub, Walk-In Closet(s), Kitchen Island, Pantry, Wood Floor, Fireplace
- Double Vanity
- Bathtub with Shower
Finished Basement
- Basement Fills Entire Space Under The House
- Sump Pump
- Fireplace in Basement
- Bedroom in Basement
- Basement Window Egress
Schools
- Corinth Elementary School
- Sm East High School
Additional Features
- Enclosed patio or porch
- City Lot
- Forced Air Heating and Cooling System
Community Details
- Association fees include trash pick up
- Leawood Subdivision
Listing and Financial Details
- Assessor Parcel Number HP24000000 1377
Ownership History
Purchase Details
Purchase Details
Similar Homes in Leawood, KS
Home Values in the Area
Average Home Value in this Area
Purchase History
| Date | Buyer | Sale Price | Title Company |
|---|---|---|---|
| Cloverleaf Construction Llc | -- | None Available | |
| Cloverleaf Construction Llc | -- | None Available | |
| Shawn R Sabin Living Trust | -- | Alpha Title |
Mortgage History
| Date | Status | Borrower | Loan Amount |
|---|---|---|---|
| Open | Kennedy Warren B | $900,000 | |
| Closed | Barnds Paul A | $675,000 | |
| Previous Owner | Cloverleaf Construction Llc | $205,000 |
Property History
| Date | Event | Price | Change | Sq Ft Price |
|---|---|---|---|---|
| 06/07/2018 06/07/18 | Sold | -- | -- | -- |
| 12/11/2017 12/11/17 | Pending | -- | -- | -- |
| 11/16/2017 11/16/17 | For Sale | $1,150,000 | -- | $272 / Sq Ft |
Tax History Compared to Growth
Tax History
| Year | Tax Paid | Tax Assessment Tax Assessment Total Assessment is a certain percentage of the fair market value that is determined by local assessors to be the total taxable value of land and additions on the property. | Land | Improvement |
|---|---|---|---|---|
| 2024 | $19,559 | $181,689 | $30,742 | $150,947 |
| 2023 | $17,684 | $164,151 | $27,940 | $136,211 |
| 2022 | $16,096 | $149,627 | $24,300 | $125,327 |
| 2021 | $15,482 | $138,737 | $24,300 | $114,437 |
| 2020 | $15,999 | $141,243 | $22,094 | $119,149 |
| 2019 | $16,193 | $143,301 | $18,417 | $124,884 |
| 2018 | $2,990 | $26,695 | $16,736 | $9,959 |
| 2017 | $2,946 | $25,898 | $12,867 | $13,031 |
| 2016 | $2,866 | $24,886 | $9,891 | $14,995 |
| 2015 | $3,469 | $28,198 | $9,891 | $18,307 |
| 2013 | -- | $26,554 | $8,246 | $18,308 |
Agents Affiliated with this Home
-
Jerry Rowan
J
Seller's Agent in 2018
Jerry Rowan
KW KANSAS CITY METRO
2 in this area
15 Total Sales
-

Seller Co-Listing Agent in 2018
Nancy Deckman
RE/MAX Premier Realty
-
Jodie Brethour

Buyer's Agent in 2018
Jodie Brethour
Compass Realty Group
(913) 908-3922
46 in this area
144 Total Sales
Map
Source: Heartland MLS
MLS Number: 2079418
APN: HP24000000-1377
- 3520 W 93rd St
- 3415 W 95th St
- 3511 W 92nd St
- 9410 Ensley Ln
- 10036 Mission Rd
- 10040 Mission Rd
- 3904 W 91st St
- 9329 Catalina St
- 9440 Manor Rd
- 3921 W 97th St
- 4030 W 97th St
- 8904 Cherokee Ln
- 9511 Manor Rd
- 9708 Aberdeen St
- 9400 Lee Blvd
- 9511 Meadow Ln
- 2819 W 89th St
- 9608 El Monte St
- 9314 Roe Ave
- 9515 Lee Blvd
