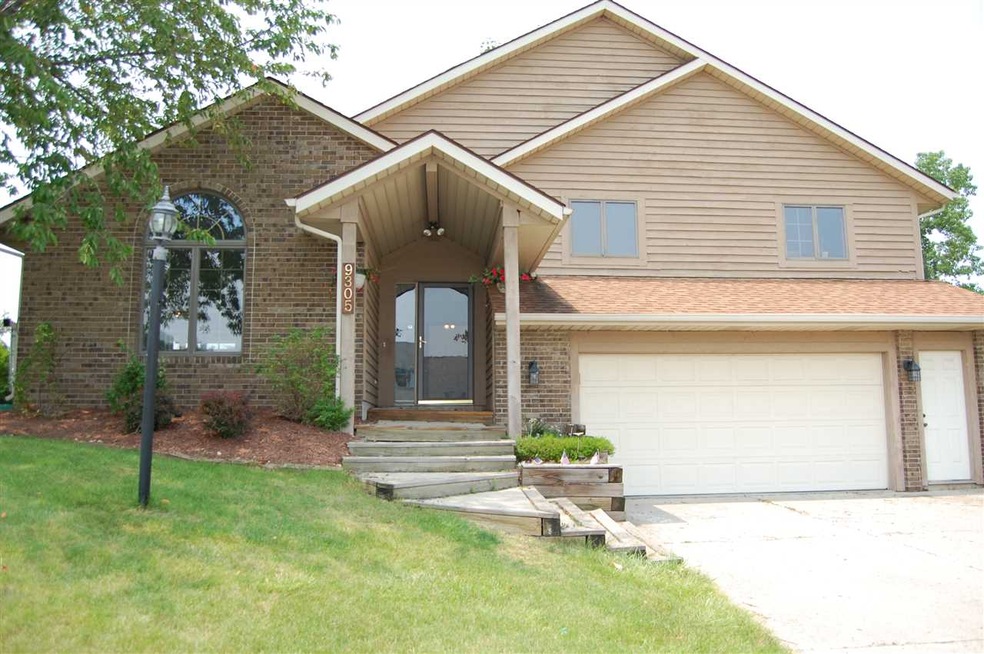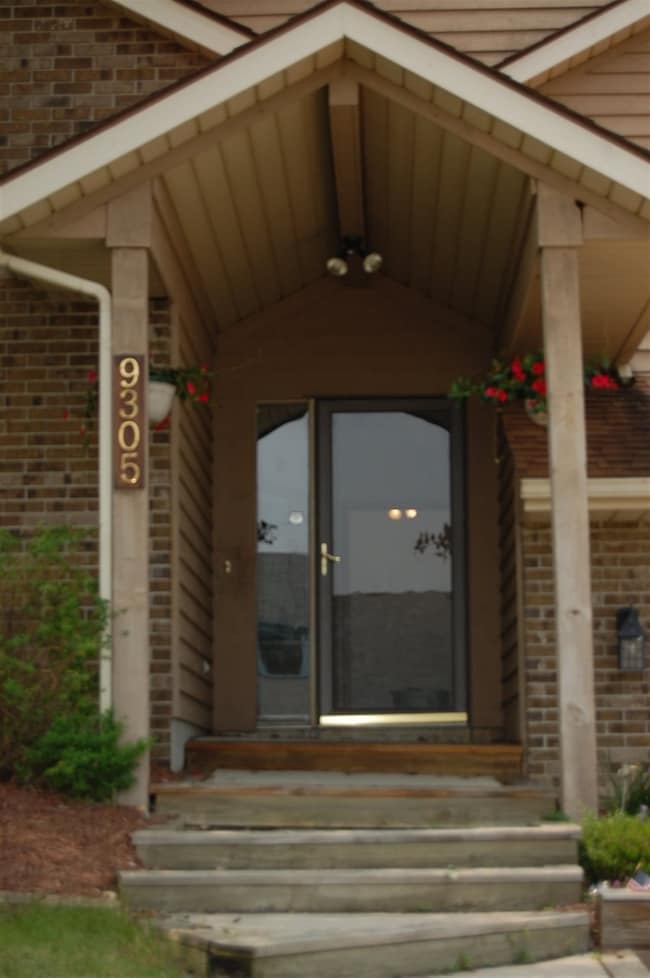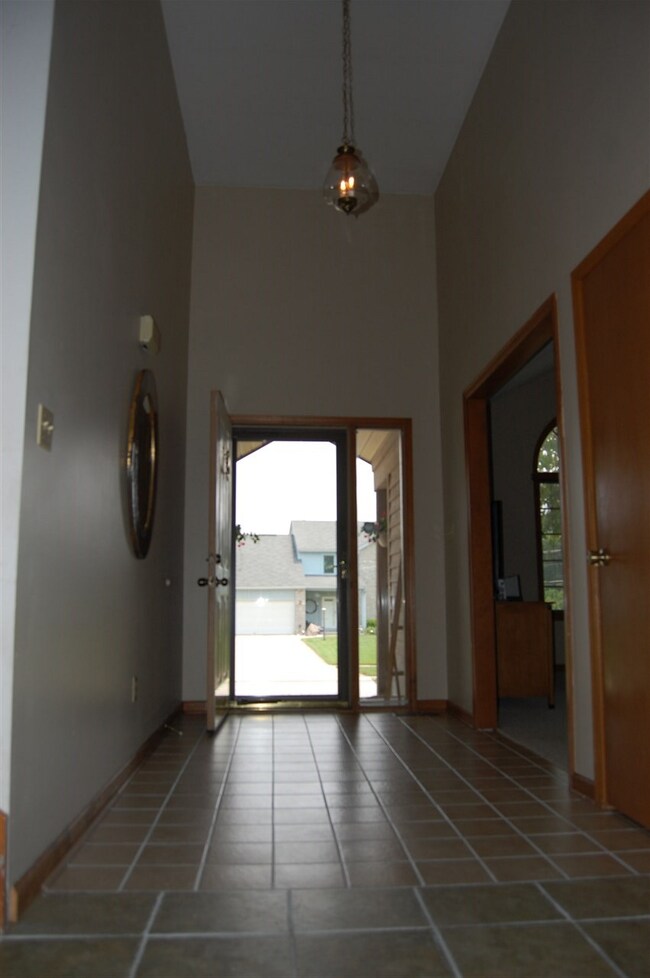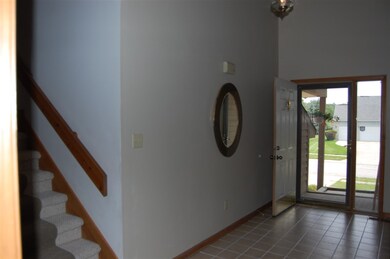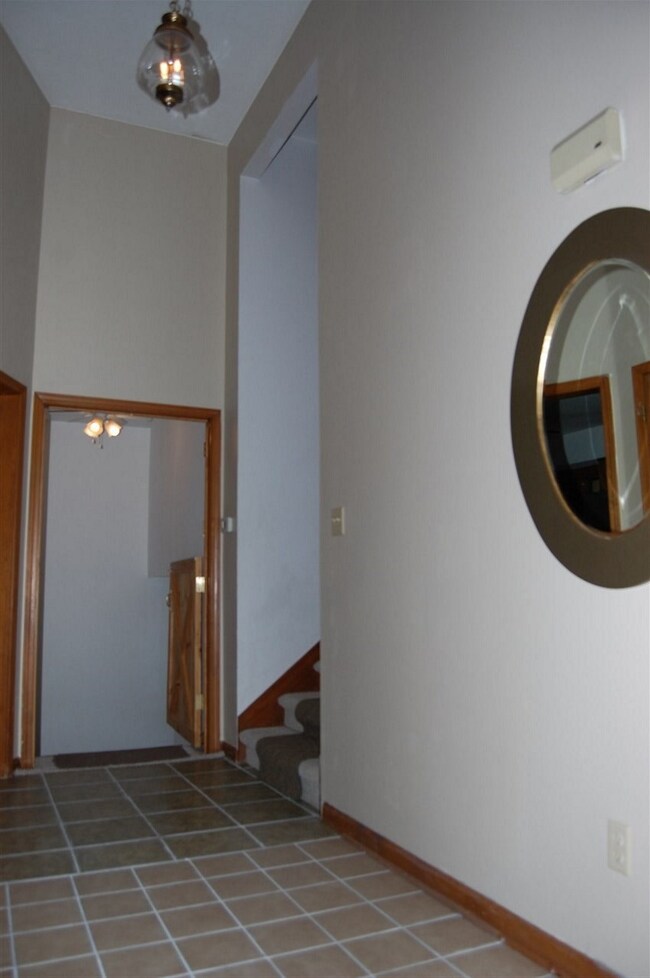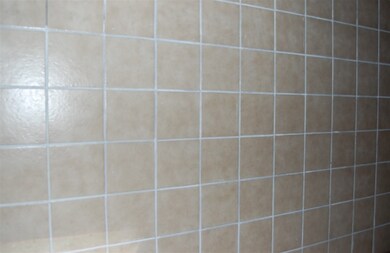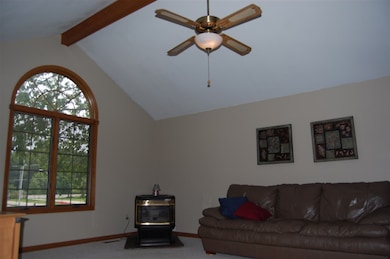
9305 Wallen Ct Fort Wayne, IN 46825
Northwest Fort Wayne NeighborhoodHighlights
- Primary Bedroom Suite
- 2 Fireplaces
- Covered Patio or Porch
- Cathedral Ceiling
- Corner Lot
- Cul-De-Sac
About This Home
As of August 2015This HOME is offering OVER 2,000 square feet! The DAYLIGHT basement is finished with over 400 square feet and a half bath/laundry room. Cathedral 10 feet high ceiling in the foyer with ceramic tile; the living room continues with cathedral ceilings and an impressive front window with half circle top window and pellet/wood burning STOVE to impressively cut down heating expenses. The dining room has an amazing view of the backyard with full glass viewing doors; WIDE eat-in kitchen with STAINLESS STEEL refrigerator, oven/stove, and dishwasher staying; kitchen has a pantry too. The yard is almost a half ACRE with the backyard having a full privacy fence, deck and a COVERED porch!!! This is a three bedroom, THREE bathroom, home close to 69, Dupont, Lima, AND the mall. Call today to see it!
Home Details
Home Type
- Single Family
Est. Annual Taxes
- $1,862
Year Built
- Built in 1987
Lot Details
- 0.45 Acre Lot
- Lot Dimensions are 120x168
- Cul-De-Sac
- Privacy Fence
- Corner Lot
HOA Fees
- $6 Monthly HOA Fees
Parking
- 2 Car Attached Garage
- Garage Door Opener
Home Design
- Tri-Level Property
- Brick Exterior Construction
- Slab Foundation
- Wood Siding
Interior Spaces
- Built-in Bookshelves
- Cathedral Ceiling
- 2 Fireplaces
- Gas Log Fireplace
- Pull Down Stairs to Attic
Bedrooms and Bathrooms
- 3 Bedrooms
- Primary Bedroom Suite
Basement
- 1 Bathroom in Basement
- Natural lighting in basement
Additional Features
- Covered Patio or Porch
- Forced Air Heating and Cooling System
Listing and Financial Details
- Assessor Parcel Number 02-07-01-301-018.000-073
Ownership History
Purchase Details
Home Financials for this Owner
Home Financials are based on the most recent Mortgage that was taken out on this home.Purchase Details
Home Financials for this Owner
Home Financials are based on the most recent Mortgage that was taken out on this home.Purchase Details
Home Financials for this Owner
Home Financials are based on the most recent Mortgage that was taken out on this home.Purchase Details
Home Financials for this Owner
Home Financials are based on the most recent Mortgage that was taken out on this home.Similar Homes in Fort Wayne, IN
Home Values in the Area
Average Home Value in this Area
Purchase History
| Date | Type | Sale Price | Title Company |
|---|---|---|---|
| Warranty Deed | -- | None Available | |
| Interfamily Deed Transfer | -- | Trademark Title | |
| Interfamily Deed Transfer | -- | Trademark Title | |
| Special Warranty Deed | -- | -- |
Mortgage History
| Date | Status | Loan Amount | Loan Type |
|---|---|---|---|
| Open | $136,800 | New Conventional | |
| Previous Owner | $14,000 | New Conventional | |
| Previous Owner | $112,000 | New Conventional | |
| Previous Owner | $115,000 | New Conventional | |
| Previous Owner | $123,300 | Purchase Money Mortgage |
Property History
| Date | Event | Price | Change | Sq Ft Price |
|---|---|---|---|---|
| 08/18/2025 08/18/25 | Pending | -- | -- | -- |
| 08/14/2025 08/14/25 | Price Changed | $275,000 | -3.5% | $115 / Sq Ft |
| 07/31/2025 07/31/25 | Price Changed | $285,000 | -3.4% | $119 / Sq Ft |
| 07/14/2025 07/14/25 | For Sale | $295,000 | +104.9% | $124 / Sq Ft |
| 08/11/2015 08/11/15 | Sold | $144,000 | +2.9% | $60 / Sq Ft |
| 07/09/2015 07/09/15 | Pending | -- | -- | -- |
| 07/06/2015 07/06/15 | For Sale | $140,000 | -- | $59 / Sq Ft |
Tax History Compared to Growth
Tax History
| Year | Tax Paid | Tax Assessment Tax Assessment Total Assessment is a certain percentage of the fair market value that is determined by local assessors to be the total taxable value of land and additions on the property. | Land | Improvement |
|---|---|---|---|---|
| 2024 | $2,702 | $248,500 | $35,000 | $213,500 |
| 2022 | $2,546 | $226,200 | $35,000 | $191,200 |
| 2021 | $2,053 | $184,300 | $35,000 | $149,300 |
| 2020 | $1,985 | $182,300 | $35,000 | $147,300 |
| 2019 | $1,772 | $164,000 | $35,000 | $129,000 |
| 2018 | $1,642 | $151,500 | $35,000 | $116,500 |
| 2017 | $1,696 | $155,100 | $35,000 | $120,100 |
| 2016 | $1,596 | $148,100 | $35,000 | $113,100 |
| 2014 | $1,387 | $134,700 | $35,000 | $99,700 |
| 2013 | -- | $134,700 | $35,000 | $99,700 |
Agents Affiliated with this Home
-
Becky McArdle

Seller's Agent in 2025
Becky McArdle
RE/MAX
(260) 440-1899
3 in this area
58 Total Sales
-
Denise Smothermon

Seller's Agent in 2015
Denise Smothermon
North Eastern Group Realty
(260) 710-6882
9 in this area
97 Total Sales
-
Daniel Schneider

Buyer's Agent in 2015
Daniel Schneider
CENTURY 21 Bradley Realty, Inc
(260) 312-1479
9 in this area
64 Total Sales
Map
Source: Indiana Regional MLS
MLS Number: 201531819
APN: 02-07-01-301-018.000-073
- 404 E Till Rd
- 9026 Wallen Ln
- 906 Owls Point
- 845 Songbird Ct
- 830 Songbird Ct
- 857 Songbird Ct
- 877 Songbird Ct
- 870 Songbird Ct
- 944 Songbird Ct
- 974 Songbird Ct
- 8723 Newberry Dr
- 1002 Bunting Dr
- 1028 Bunting Dr
- 522 Fallen Timbers Trail
- 1078 Bunting Dr
- 1176 Bunting Dr
- 9022 Wings Pass
- 8958 Wings Pass
- 8992 Wings Pass
- 1190 Bunting Dr
