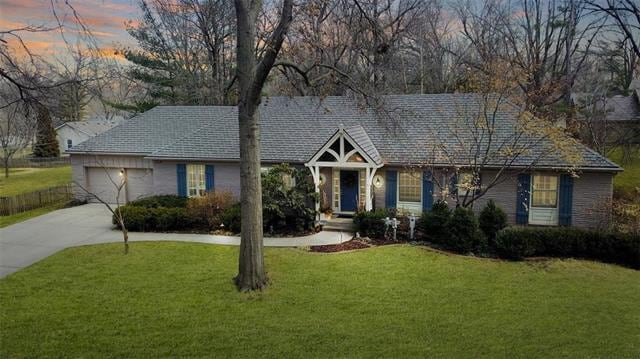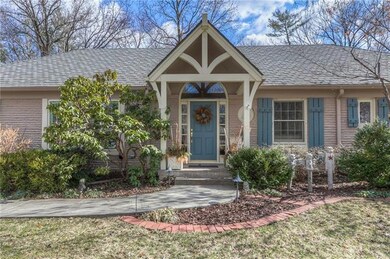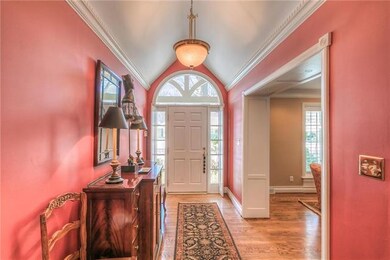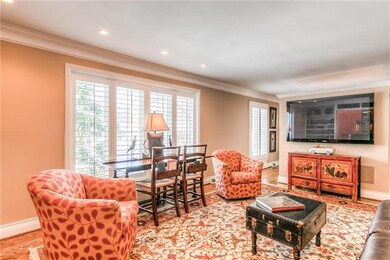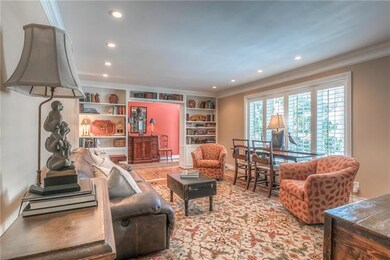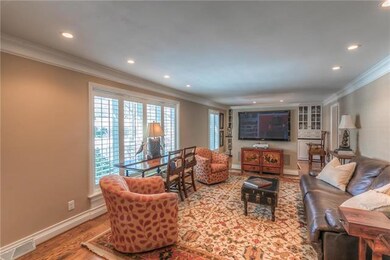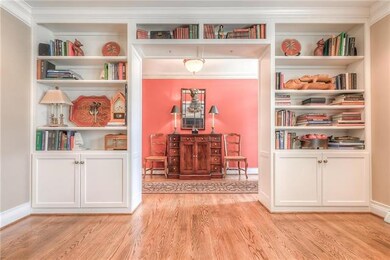
9305 Wenonga Rd Leawood, KS 66206
Estimated Value: $836,000 - $907,000
Highlights
- Vaulted Ceiling
- Ranch Style House
- Skylights
- Corinth Elementary School Rated A
- Granite Countertops
- Shades
About This Home
As of March 2020Stunning Leawood Ranch offers many enticing features. Gorgeous hardwood floors thru out, plantation shutters & shades, custom crown molding and baseboard trim and vaulted ceilings create a spectacular atmosphere. NEWER: siding, Marvin windows, roof, garage floor and driveway. 5 yr old A/C. COOKS DREAM Kitchen w/ Granite/Corian countertops-SS appliances, Thermador down draft cooktop & double ovens, compactor, bar sink/coffee station. French beveled leaded glass doors invite you to banquet sized dining room. Gorgeous east facing backyard oasis includes an expansive paver patio w/ pergola, potting bench,chimney fountain,professional landscape lighting,sprinklers, underground electrical lines and extraordinary not-to- be-believed Landscaping!
3 additions to this home have been made, see blueprints
Last Agent to Sell the Property
Pat Tholen
RE/MAX Premier Realty License #BR00012398 Listed on: 03/05/2020

Home Details
Home Type
- Single Family
Est. Annual Taxes
- $5,019
Year Built
- Built in 1958
Lot Details
- 0.34
HOA Fees
- $25 Monthly HOA Fees
Parking
- 2 Car Attached Garage
- Inside Entrance
Home Design
- Ranch Style House
- Traditional Architecture
- Brick Frame
- Composition Roof
Interior Spaces
- 2,536 Sq Ft Home
- Wet Bar: Cathedral/Vaulted Ceiling, Marble, Separate Shower And Tub, Whirlpool Tub, All Carpet, Walk-In Closet(s), Ceramic Tiles, Shower Over Tub, Shower Only, Ceiling Fan(s), Hardwood, Plantation Shutters, Shades/Blinds, Granite Counters, Kitchen Island, Fireplace, Built-in Features
- Built-In Features: Cathedral/Vaulted Ceiling, Marble, Separate Shower And Tub, Whirlpool Tub, All Carpet, Walk-In Closet(s), Ceramic Tiles, Shower Over Tub, Shower Only, Ceiling Fan(s), Hardwood, Plantation Shutters, Shades/Blinds, Granite Counters, Kitchen Island, Fireplace, Built-in Features
- Vaulted Ceiling
- Ceiling Fan: Cathedral/Vaulted Ceiling, Marble, Separate Shower And Tub, Whirlpool Tub, All Carpet, Walk-In Closet(s), Ceramic Tiles, Shower Over Tub, Shower Only, Ceiling Fan(s), Hardwood, Plantation Shutters, Shades/Blinds, Granite Counters, Kitchen Island, Fireplace, Built-in Features
- Skylights
- Shades
- Plantation Shutters
- Drapes & Rods
- Dining Room with Fireplace
- Basement Fills Entire Space Under The House
Kitchen
- Granite Countertops
- Laminate Countertops
Flooring
- Wall to Wall Carpet
- Linoleum
- Laminate
- Stone
- Ceramic Tile
- Luxury Vinyl Plank Tile
- Luxury Vinyl Tile
Bedrooms and Bathrooms
- 4 Bedrooms
- Cedar Closet: Cathedral/Vaulted Ceiling, Marble, Separate Shower And Tub, Whirlpool Tub, All Carpet, Walk-In Closet(s), Ceramic Tiles, Shower Over Tub, Shower Only, Ceiling Fan(s), Hardwood, Plantation Shutters, Shades/Blinds, Granite Counters, Kitchen Island, Fireplace, Built-in Features
- Walk-In Closet: Cathedral/Vaulted Ceiling, Marble, Separate Shower And Tub, Whirlpool Tub, All Carpet, Walk-In Closet(s), Ceramic Tiles, Shower Over Tub, Shower Only, Ceiling Fan(s), Hardwood, Plantation Shutters, Shades/Blinds, Granite Counters, Kitchen Island, Fireplace, Built-in Features
- Double Vanity
- Bathtub with Shower
Schools
- Corinth Elementary School
- Sm East High School
Additional Features
- Enclosed patio or porch
- 0.34 Acre Lot
- Forced Air Heating and Cooling System
Community Details
- Leawood Subdivision
Listing and Financial Details
- Assessor Parcel Number HP24000000 1337
Ownership History
Purchase Details
Purchase Details
Home Financials for this Owner
Home Financials are based on the most recent Mortgage that was taken out on this home.Purchase Details
Home Financials for this Owner
Home Financials are based on the most recent Mortgage that was taken out on this home.Purchase Details
Home Financials for this Owner
Home Financials are based on the most recent Mortgage that was taken out on this home.Purchase Details
Home Financials for this Owner
Home Financials are based on the most recent Mortgage that was taken out on this home.Similar Homes in Leawood, KS
Home Values in the Area
Average Home Value in this Area
Purchase History
| Date | Buyer | Sale Price | Title Company |
|---|---|---|---|
| Hegarty Roger N | -- | None Available | |
| Hegarty Roger N | -- | Continental Title Company | |
| Sear Timothy Joseph | -- | Alpha Title Llc | |
| Baker Pamela D | -- | Realty Title Company | |
| Baker William F | -- | Realty Title Company | |
| Baker William F | -- | Realty Title Company |
Mortgage History
| Date | Status | Borrower | Loan Amount |
|---|---|---|---|
| Open | Hegarty Roger N | $510,401 | |
| Previous Owner | Sear Timothy Joseph | $272,500 | |
| Previous Owner | Luebbering Thomas B | $193,250 | |
| Previous Owner | Sear Timothy Joseph | $277,000 | |
| Previous Owner | Baker William F | $180,000 | |
| Previous Owner | Baker William F | $180,000 |
Property History
| Date | Event | Price | Change | Sq Ft Price |
|---|---|---|---|---|
| 03/27/2020 03/27/20 | Sold | -- | -- | -- |
| 03/07/2020 03/07/20 | Pending | -- | -- | -- |
| 03/05/2020 03/05/20 | For Sale | $559,000 | -- | $220 / Sq Ft |
Tax History Compared to Growth
Tax History
| Year | Tax Paid | Tax Assessment Tax Assessment Total Assessment is a certain percentage of the fair market value that is determined by local assessors to be the total taxable value of land and additions on the property. | Land | Improvement |
|---|---|---|---|---|
| 2024 | $9,160 | $85,940 | $30,635 | $55,305 |
| 2023 | $9,100 | $84,905 | $27,844 | $57,061 |
| 2022 | $7,398 | $69,230 | $24,216 | $45,014 |
| 2021 | $7,406 | $66,585 | $24,216 | $42,369 |
| 2020 | $5,701 | $50,589 | $22,017 | $28,572 |
| 2019 | $5,020 | $44,701 | $18,354 | $26,347 |
| 2018 | $4,524 | $43,447 | $16,678 | $26,769 |
| 2017 | $4,469 | $39,078 | $12,823 | $26,255 |
| 2016 | $4,278 | $36,950 | $9,857 | $27,093 |
| 2015 | $4,153 | $36,156 | $9,857 | $26,299 |
| 2013 | -- | $34,189 | $8,219 | $25,970 |
Agents Affiliated with this Home
-

Seller's Agent in 2020
Pat Tholen
RE/MAX Premier Realty
(913) 652-0400
-
Jim Handy
J
Buyer's Agent in 2020
Jim Handy
ReeceNichols -The Village
(913) 262-7755
2 in this area
18 Total Sales
Map
Source: Heartland MLS
MLS Number: 2207354
APN: HP24000000-1337
- 9410 Ensley Ln
- 3415 W 95th St
- 3520 W 93rd St
- 3511 W 92nd St
- 9440 Manor Rd
- 3904 W 91st St
- 10036 Mission Rd
- 10040 Mission Rd
- 9511 Manor Rd
- 9400 Lee Blvd
- 9329 Catalina St
- 8904 Cherokee Ln
- 9511 Meadow Ln
- 2819 W 89th St
- 9708 Aberdeen St
- 9515 Lee Blvd
- 3921 W 97th St
- 4030 W 97th St
- 9628 Meadow Ln
- 8721 Ensley Ln
- 9305 Wenonga Rd
- 9309 Wenonga Rd
- 9301 Wenonga Rd
- 9304 Cherokee Place
- 9300 Cherokee Place
- 9302 Wenonga Rd
- 9306 Wenonga Rd
- 9300 Wenonga Rd
- 9311 Wenonga Rd
- 9312 Cherokee Place
- 9310 Wenonga Rd
- 9303 Cherokee Place
- 9229 Wenonga Rd
- 9303 Pawnee Ln
- 9307 Cherokee Place
- 9307 Pawnee Ln
- 9301 Cherokee Place
- 3300 W 93rd St
- 9315 Wenonga Rd
- 9301 Pawnee Ln
