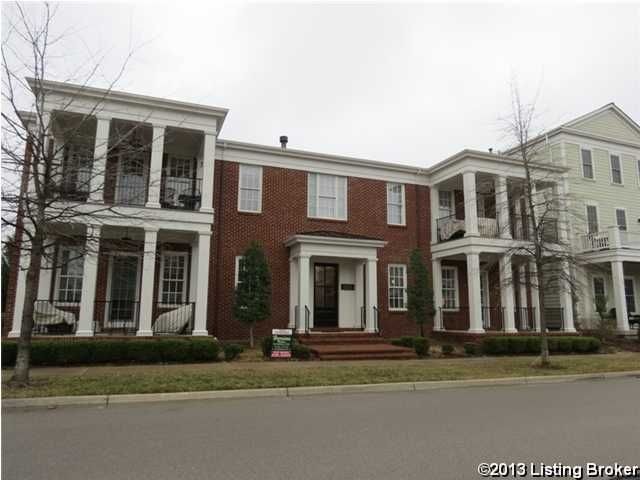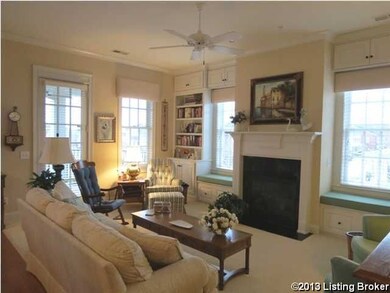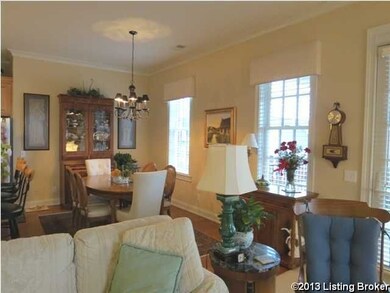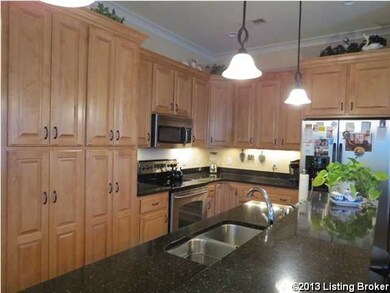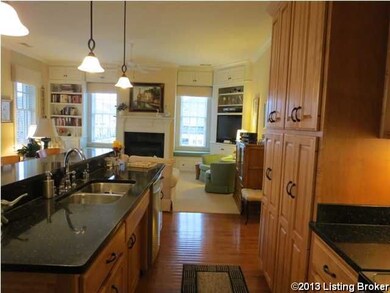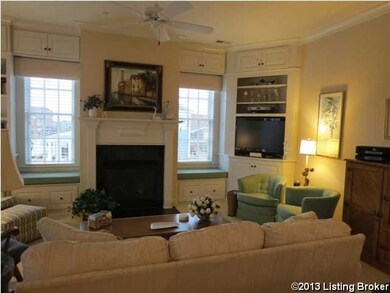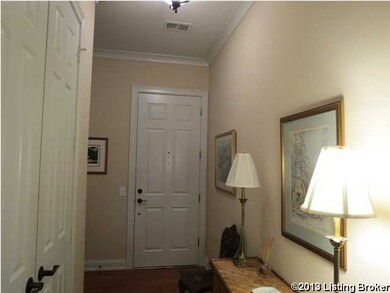
9306 Norton Commons Blvd Unit 202 Prospect, KY 40059
Highlights
- 1 Fireplace
- Balcony
- Porch
- Norton Elementary School Rated A-
- 2 Car Detached Garage
- Forced Air Heating and Cooling System
About This Home
As of February 2021LOCATION, LOCATION! Looking for a new lifestyle? Join the neighborhood of Norton Commons. This beauty has all the bells and whistles. Enter the private elevator or stairs to your second floor unit. Welcome to the lighted foyer with hardwood flooring and tall ceilings. Next you'll love the open floor plan of the great room and kitchen with dining area. Fill your custom tall cabinetry with all of your cooking and entertaining treasures. Dinner parties and Summer get togethers will be a pleasure! There is plenty of space for guests to gather or just quiet time for your own personal needs. The kitchen is easy care with stainless steel appliances and granite counters. Did I forget to mention the eat in bar? 4 chairs are included. The dining area currently accommodates a formal table with 6 chairs and China Cabinet. It's always nice to have room for formal areas! Wait until you see the great room! The incredible use of space with beautiful custom cabinetry including 2 window seats with storage! What a wonderful place to read, dream or just people watch! Winters will be cozy with a beautiful mantled fireplace, including a plug for all your Holiday decorations! Extra storage above the windows will accommodate your extra treasures. Enjoy the balcony with friends or by yourself! Plenty of room for table and chairs! You'll love the birds eye view of Norton Commons from your private balcony! I can't wait until you view the treasures of the rest of your home! Spacious baths with tall custom cabinetry. The master has 2 closets that have been organized to the max with California closets. One is a deep walk-in! A great way to jump start the morning! Everything is at your fingertips. No more searching. The master is spacious, plenty of room for extras. The guest room is a nice size with a deep and tall closet! There are paddle fans in each bedroom and study/den along with one in the great room. Also, there are screens for the bedrooms and den. Plus a sliding screen for the balcony. The moldings and doors are quality indeed. All windows have slated blinds and cornice boards. The laundry room has cabinetry and includes a sink. The double stacked washer and dryer will remain. The storage area has floor to ceiling shelves to accommodate all your extras, including larger pantry items. Furnace and hot water has its own closet. The elevator will hold 4 people! It is a great plus when bringing in groceries!!! Still need more? The detached 2+ garage is directly across from the door with a covered entry. No more wet entries to the garage. Plus the neighborhood hosts many businesses, eateries, doctors, shopping, etc. There are 2 swimming pools, playground area, dog runs and plenty of sidewalks to explore. Weekend Summer activities including concerts, 4th of July parties, and other special events. Close to schools, Summit Shopping Center, the new YMCA and Tinseltown. Hurry today for your private tour. The Summertime fun is waiting for you!!
Last Agent to Sell the Property
Semonin REALTORS License #193117 Listed on: 02/28/2013

Property Details
Home Type
- Condominium
Year Built
- 2006
Parking
- 2 Car Detached Garage
- Side or Rear Entrance to Parking
Home Design
- Slab Foundation
- Shingle Roof
Interior Spaces
- 1,800 Sq Ft Home
- 2-Story Property
- 1 Fireplace
Bedrooms and Bathrooms
- 2 Bedrooms
- 2 Full Bathrooms
Outdoor Features
- Balcony
- Porch
Utilities
- Forced Air Heating and Cooling System
- Heating System Uses Natural Gas
Community Details
- Property has a Home Owners Association
- Norton Commons Subdivision
Listing and Financial Details
- Legal Lot and Block 116 / 3847
- Assessor Parcel Number 3847-0116-0000
Ownership History
Purchase Details
Home Financials for this Owner
Home Financials are based on the most recent Mortgage that was taken out on this home.Purchase Details
Home Financials for this Owner
Home Financials are based on the most recent Mortgage that was taken out on this home.Purchase Details
Home Financials for this Owner
Home Financials are based on the most recent Mortgage that was taken out on this home.Purchase Details
Home Financials for this Owner
Home Financials are based on the most recent Mortgage that was taken out on this home.Similar Homes in Prospect, KY
Home Values in the Area
Average Home Value in this Area
Purchase History
| Date | Type | Sale Price | Title Company |
|---|---|---|---|
| Warranty Deed | $308,100 | Mattingly Ford Title | |
| Warranty Deed | $250,000 | Mattingly Ford Title | |
| Warranty Deed | $262,761 | Mattingly Ford Title | |
| Deed | $212,200 | None Available |
Mortgage History
| Date | Status | Loan Amount | Loan Type |
|---|---|---|---|
| Previous Owner | $197,050 | Purchase Money Mortgage | |
| Previous Owner | $776,190 | Purchase Money Mortgage |
Property History
| Date | Event | Price | Change | Sq Ft Price |
|---|---|---|---|---|
| 02/15/2021 02/15/21 | Sold | $347,000 | 0.0% | $211 / Sq Ft |
| 01/07/2021 01/07/21 | Pending | -- | -- | -- |
| 01/06/2021 01/06/21 | For Sale | $347,000 | +5.2% | $211 / Sq Ft |
| 06/26/2020 06/26/20 | Sold | $330,000 | -2.7% | $183 / Sq Ft |
| 06/04/2020 06/04/20 | Pending | -- | -- | -- |
| 05/14/2020 05/14/20 | For Sale | $339,000 | +17.5% | $188 / Sq Ft |
| 08/28/2015 08/28/15 | Sold | $288,500 | -3.8% | $160 / Sq Ft |
| 08/13/2015 08/13/15 | Pending | -- | -- | -- |
| 07/15/2015 07/15/15 | For Sale | $300,000 | +2.4% | $167 / Sq Ft |
| 06/11/2014 06/11/14 | Sold | $293,000 | -3.9% | $177 / Sq Ft |
| 05/01/2014 05/01/14 | Pending | -- | -- | -- |
| 03/26/2014 03/26/14 | For Sale | $304,999 | +3.0% | $184 / Sq Ft |
| 05/07/2013 05/07/13 | Sold | $296,000 | -3.6% | $164 / Sq Ft |
| 03/07/2013 03/07/13 | Pending | -- | -- | -- |
| 02/28/2013 02/28/13 | For Sale | $307,000 | -- | $171 / Sq Ft |
Tax History Compared to Growth
Tax History
| Year | Tax Paid | Tax Assessment Tax Assessment Total Assessment is a certain percentage of the fair market value that is determined by local assessors to be the total taxable value of land and additions on the property. | Land | Improvement |
|---|---|---|---|---|
| 2024 | -- | $0 | $0 | $0 |
| 2023 | $0 | $0 | $0 | $0 |
| 2022 | $0 | $0 | $0 | $0 |
| 2021 | $0 | $0 | $0 | $0 |
| 2020 | $0 | $0 | $0 | $0 |
| 2019 | $0 | $0 | $0 | $0 |
| 2018 | $0 | $0 | $0 | $0 |
| 2017 | $0 | $0 | $0 | $0 |
| 2013 | -- | $0 | $0 | $0 |
Agents Affiliated with this Home
-
Ashley Peak

Seller's Agent in 2021
Ashley Peak
MINT Real Estate Group
(502) 468-5755
4 in this area
298 Total Sales
-
M
Buyer's Agent in 2021
Marla Brown
Joy Eberenz REALTOR Assoc. LLC
-
P
Seller's Agent in 2020
Pamela Schiller
Kentucky Select Properties
-
Laura Oatley

Seller's Agent in 2015
Laura Oatley
Keller Williams Louisville East
(502) 553-8080
4 in this area
253 Total Sales
-
Matthew Oatley

Seller Co-Listing Agent in 2015
Matthew Oatley
Keller Williams Louisville East
(502) 553-8080
4 Total Sales
-

Buyer's Agent in 2015
Judy Jenkins
Semonin Realty
Map
Source: Metro Search (Greater Louisville Association of REALTORS®)
MLS Number: 1353127
APN: 373401160000
- 9410 Norton Commons Blvd
- 10614 Meeting St Unit Lot 318
- 9144 Cranesbill Trace
- 9502 Gerardia Ln
- 10808 Meeting St
- 10726 Impatiens St
- 9205 Bergamot Dr
- 9414 Indian Pipe Ln
- 8909 Dolls Eyes St
- 10900 Meeting St
- 10606 Kings Crown Dr
- 11008 Kings Crown Dr
- 8912 Butterweed Ct
- 10910 Kings Crown Dr
- 5414 Killinur Dr
- 5106 Telford Ln
- 11004 Meeting St
- 10918 Monkshood Dr Unit 102
- 6139 Mistflower Cir
- 11000 Monkshood Dr
