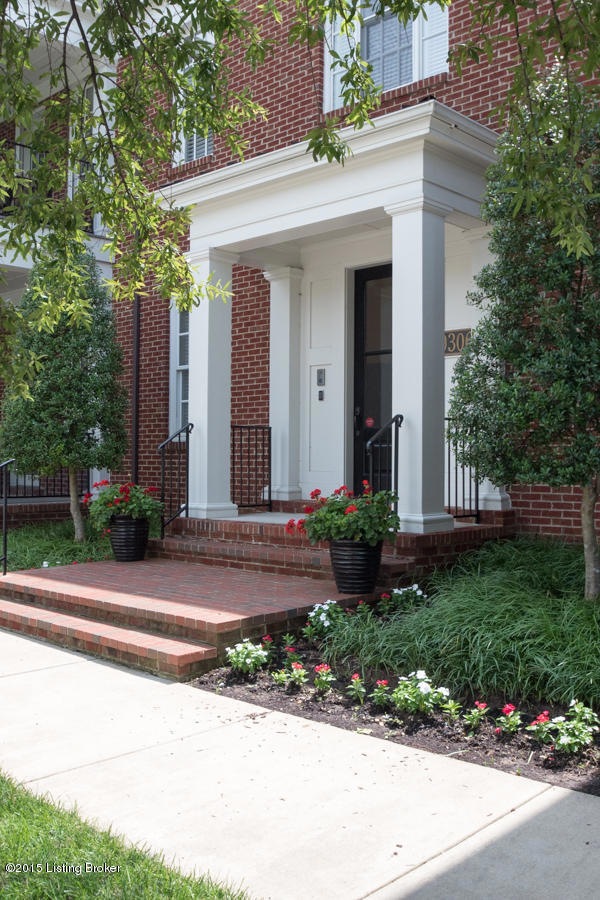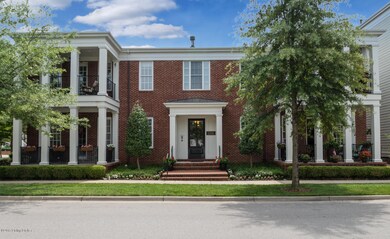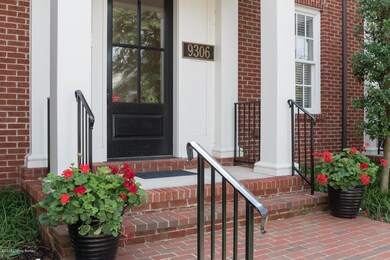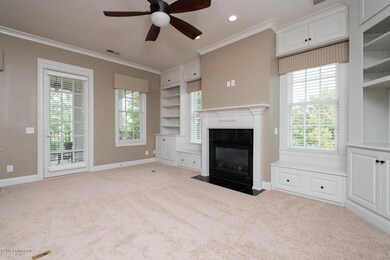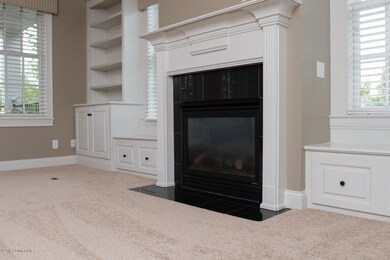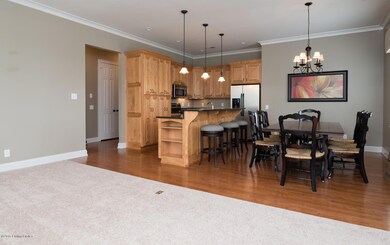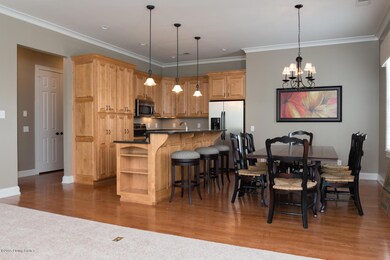
9306 Norton Commons Blvd Unit 202 Prospect, KY 40059
Highlights
- 1 Fireplace
- Balcony
- Porch
- Norton Elementary School Rated A-
- 2 Car Detached Garage
- Forced Air Heating and Cooling System
About This Home
As of February 2021BACK ON MARKET Location! Location! Walking distance to everything! This beautiful 3BR, 2BA condo is full of upgrades! The 2nd floor unit features its own private elevator, tall ceilings, hardwood flooring, open floor plan, plus gorgeous kitchen w/ custom tall cabinetry, stainless steel appliances, granite, & eat in bar. Great room features custom cabinetry, fireplace, two window sets w/ storage! Master is spacious w/ its own private bath, two closets w/ California style closets, & more! Unit also features private balcony and 2+ garage Walking distance to many businesses, eateries, doctors, shopping, etc. Neighborhood features 2 swimming pools, playground area, dog runs and plenty of sidewalks to explore. Weekend Summer activities including concerts, parties, and other special events. Close to schools, Summit Shopping Center, the new YMCA and Tinseltown.
Last Agent to Sell the Property
Keller Williams Louisville East Brokerage Email: laura@theoatleyteam.com License #204342 Listed on: 08/02/2015

Co-Listed By
Keller Williams Louisville East Brokerage Email: laura@theoatleyteam.com License #215285
Last Buyer's Agent
Judy Jenkins
Semonin REALTORS License #223856
Property Details
Home Type
- Condominium
Year Built
- Built in 2007
Parking
- 2 Car Detached Garage
- Side or Rear Entrance to Parking
Home Design
- Brick Exterior Construction
- Slab Foundation
- Shingle Roof
Interior Spaces
- 1,800 Sq Ft Home
- 2-Story Property
- 1 Fireplace
Bedrooms and Bathrooms
- 3 Bedrooms
- 2 Full Bathrooms
Outdoor Features
- Balcony
- Porch
Utilities
- Forced Air Heating and Cooling System
- Heating System Uses Natural Gas
Community Details
- Property has a Home Owners Association
- Norton Commons Subdivision
Listing and Financial Details
- Legal Lot and Block 9306 / 3847
- Assessor Parcel Number 384793060202
Ownership History
Purchase Details
Home Financials for this Owner
Home Financials are based on the most recent Mortgage that was taken out on this home.Purchase Details
Home Financials for this Owner
Home Financials are based on the most recent Mortgage that was taken out on this home.Purchase Details
Home Financials for this Owner
Home Financials are based on the most recent Mortgage that was taken out on this home.Purchase Details
Home Financials for this Owner
Home Financials are based on the most recent Mortgage that was taken out on this home.Similar Homes in Prospect, KY
Home Values in the Area
Average Home Value in this Area
Purchase History
| Date | Type | Sale Price | Title Company |
|---|---|---|---|
| Warranty Deed | $308,100 | Mattingly Ford Title | |
| Warranty Deed | $250,000 | Mattingly Ford Title | |
| Warranty Deed | $262,761 | Mattingly Ford Title | |
| Deed | $212,200 | None Available |
Mortgage History
| Date | Status | Loan Amount | Loan Type |
|---|---|---|---|
| Previous Owner | $197,050 | Purchase Money Mortgage | |
| Previous Owner | $776,190 | Purchase Money Mortgage |
Property History
| Date | Event | Price | Change | Sq Ft Price |
|---|---|---|---|---|
| 02/15/2021 02/15/21 | Sold | $347,000 | 0.0% | $211 / Sq Ft |
| 01/07/2021 01/07/21 | Pending | -- | -- | -- |
| 01/06/2021 01/06/21 | For Sale | $347,000 | +5.2% | $211 / Sq Ft |
| 06/26/2020 06/26/20 | Sold | $330,000 | -2.7% | $183 / Sq Ft |
| 06/04/2020 06/04/20 | Pending | -- | -- | -- |
| 05/14/2020 05/14/20 | For Sale | $339,000 | +17.5% | $188 / Sq Ft |
| 08/28/2015 08/28/15 | Sold | $288,500 | -3.8% | $160 / Sq Ft |
| 08/13/2015 08/13/15 | Pending | -- | -- | -- |
| 07/15/2015 07/15/15 | For Sale | $300,000 | +2.4% | $167 / Sq Ft |
| 06/11/2014 06/11/14 | Sold | $293,000 | -3.9% | $177 / Sq Ft |
| 05/01/2014 05/01/14 | Pending | -- | -- | -- |
| 03/26/2014 03/26/14 | For Sale | $304,999 | +3.0% | $184 / Sq Ft |
| 05/07/2013 05/07/13 | Sold | $296,000 | -3.6% | $164 / Sq Ft |
| 03/07/2013 03/07/13 | Pending | -- | -- | -- |
| 02/28/2013 02/28/13 | For Sale | $307,000 | -- | $171 / Sq Ft |
Tax History Compared to Growth
Tax History
| Year | Tax Paid | Tax Assessment Tax Assessment Total Assessment is a certain percentage of the fair market value that is determined by local assessors to be the total taxable value of land and additions on the property. | Land | Improvement |
|---|---|---|---|---|
| 2024 | -- | $0 | $0 | $0 |
| 2023 | $0 | $0 | $0 | $0 |
| 2022 | $0 | $0 | $0 | $0 |
| 2021 | $0 | $0 | $0 | $0 |
| 2020 | $0 | $0 | $0 | $0 |
| 2019 | $0 | $0 | $0 | $0 |
| 2018 | $0 | $0 | $0 | $0 |
| 2017 | $0 | $0 | $0 | $0 |
| 2013 | -- | $0 | $0 | $0 |
Agents Affiliated with this Home
-
Ashley Peak

Seller's Agent in 2021
Ashley Peak
MINT Real Estate Group
(502) 468-5755
4 in this area
298 Total Sales
-
M
Buyer's Agent in 2021
Marla Brown
Joy Eberenz REALTOR Assoc. LLC
-
P
Seller's Agent in 2020
Pamela Schiller
Kentucky Select Properties
-
Laura Oatley

Seller's Agent in 2015
Laura Oatley
Keller Williams Louisville East
(502) 553-8080
4 in this area
253 Total Sales
-
Matthew Oatley

Seller Co-Listing Agent in 2015
Matthew Oatley
Keller Williams Louisville East
(502) 553-8080
4 Total Sales
-

Buyer's Agent in 2015
Judy Jenkins
Semonin Realty
Map
Source: Metro Search (Greater Louisville Association of REALTORS®)
MLS Number: 1424525
APN: 373401160000
- 9410 Norton Commons Blvd
- 10614 Meeting St Unit Lot 318
- 9144 Cranesbill Trace
- 9502 Gerardia Ln
- 10808 Meeting St
- 10726 Impatiens St
- 9205 Bergamot Dr
- 9414 Indian Pipe Ln
- 8909 Dolls Eyes St
- 10900 Meeting St
- 10606 Kings Crown Dr
- 11008 Kings Crown Dr
- 8912 Butterweed Ct
- 10910 Kings Crown Dr
- 5414 Killinur Dr
- 5106 Telford Ln
- 11004 Meeting St
- 10918 Monkshood Dr Unit 102
- 6139 Mistflower Cir
- 11000 Monkshood Dr
