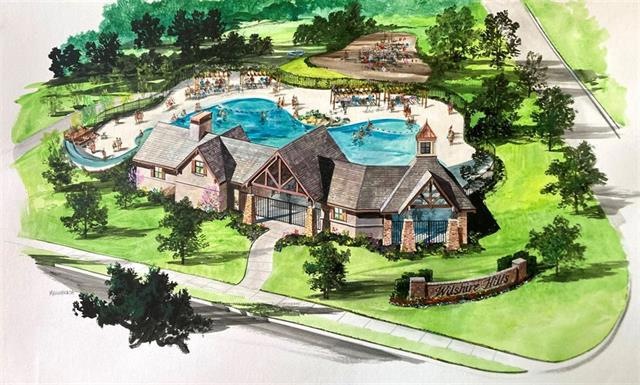
9306 W 167th Terrace Overland Park, KS 66085
Estimated payment $6,621/month
Highlights
- Hearth Room
- 3 Fireplaces
- Community Pool
- Wolf Springs Elementary School Rated A
- Great Room
- 3 Car Attached Garage
About This Home
SOLD BEFORE PROCESSED.
LOWER LEVEL FAMILY ROOM, BEDROOM, BATH
Listing Agent
ReeceNichols - Overland Park Brokerage Phone: 913-269-6573 License #BR00014283 Listed on: 10/17/2022

Co-Listing Agent
ReeceNichols - Overland Park Brokerage Phone: 913-269-6573 License #BR00015493
Home Details
Home Type
- Single Family
Est. Annual Taxes
- $13,000
HOA Fees
- $100 Monthly HOA Fees
Parking
- 3 Car Attached Garage
Home Design
- Home Under Construction
- Composition Roof
- Stucco
Interior Spaces
- 2-Story Property
- 3 Fireplaces
- Great Room
- Dining Room
- Hearth Room
- Laundry Room
- Finished Basement
Bedrooms and Bathrooms
- 6 Bedrooms
Additional Features
- Playground
- 0.28 Acre Lot
- Forced Air Heating and Cooling System
Listing and Financial Details
- $127 special tax assessment
Community Details
Overview
- Association fees include all amenities, trash
- Wilshire Hills Subdivision, Cottonwood Ii Floorplan
Recreation
- Community Pool
Map
Home Values in the Area
Average Home Value in this Area
Tax History
| Year | Tax Paid | Tax Assessment Tax Assessment Total Assessment is a certain percentage of the fair market value that is determined by local assessors to be the total taxable value of land and additions on the property. | Land | Improvement |
|---|---|---|---|---|
| 2024 | $4,997 | $49,327 | $20,209 | $29,118 |
| 2023 | $2,143 | $19,166 | $19,166 | -- |
| 2022 | $1,158 | $9,628 | $9,628 | -- |
Property History
| Date | Event | Price | Change | Sq Ft Price |
|---|---|---|---|---|
| 10/17/2022 10/17/22 | Pending | -- | -- | -- |
| 10/17/2022 10/17/22 | For Sale | $1,000,000 | -- | $156 / Sq Ft |
Purchase History
| Date | Type | Sale Price | Title Company |
|---|---|---|---|
| Warranty Deed | -- | First American Title | |
| Warranty Deed | -- | First American Title |
Mortgage History
| Date | Status | Loan Amount | Loan Type |
|---|---|---|---|
| Open | $1,100,000 | New Conventional |
Similar Homes in the area
Source: Heartland MLS
MLS Number: 2407587
APN: NP91030000-0022
- 9302 W 167th Terrace
- 9307 W 167th Terrace
- 7295 W 183rd St
- 6888 W 185th Terrace
- 11802 W 181st Terrace
- 17837 Slater St
- 18474 Lamar Ave
- 10283 W 191st St
- 10103 W 191st St
- 18061 Berry Hill Dr
- 3405 W 187th St
- 3364 W 187th St
- Opus II Plan at Southern Meadows
- Sonoma Plan at Southern Meadows
- Inglenook Plan at Southern Meadows
- Delano Plan at Southern Meadows
- Monterey Plan at Southern Meadows
- Windsor Plan at Southern Meadows
- Glenwood Plan at Southern Meadows
- Calistoga Plan at Southern Meadows
