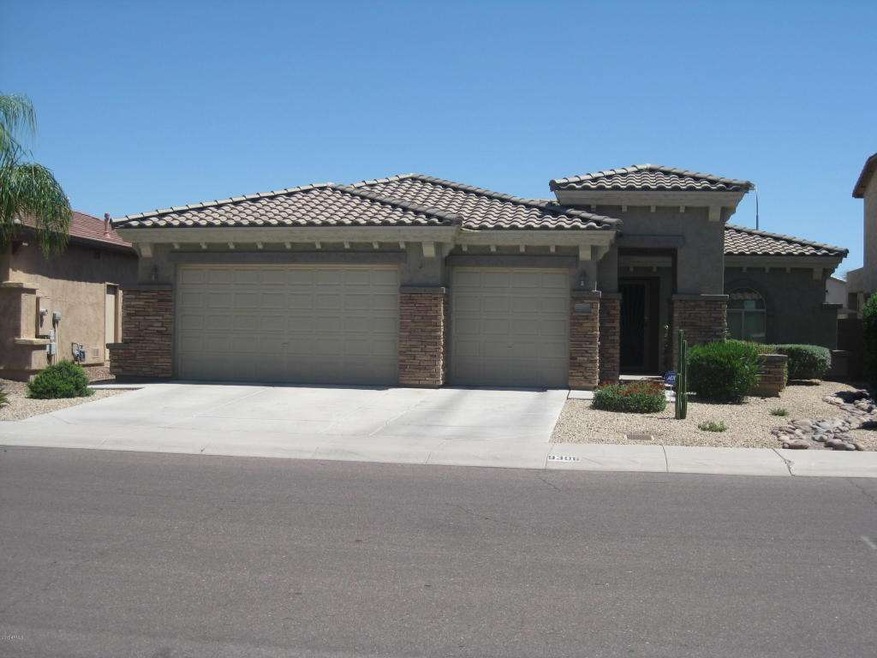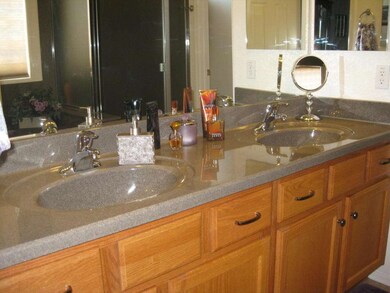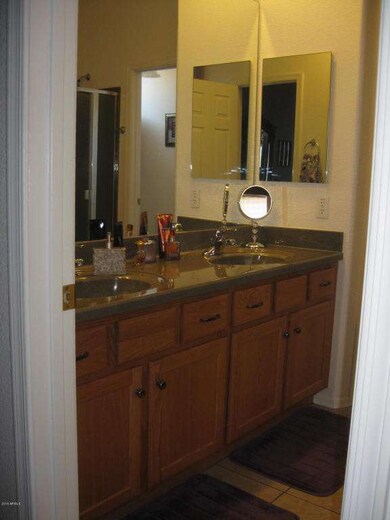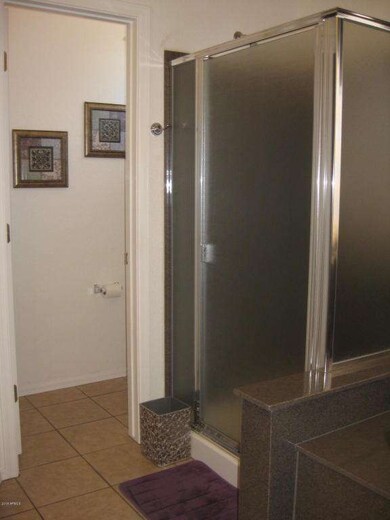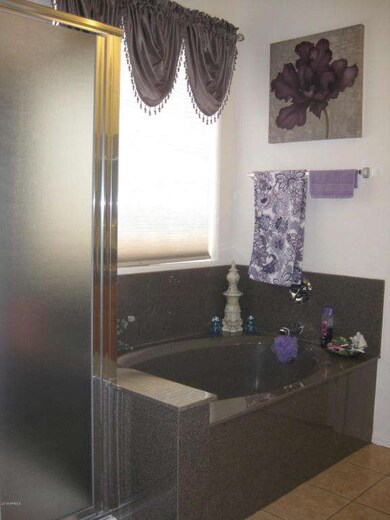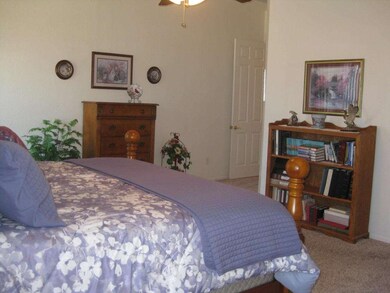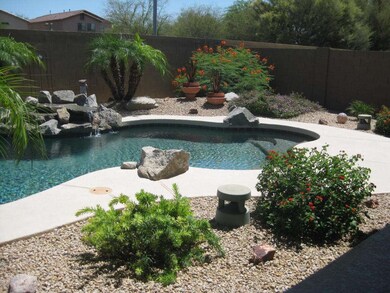
9306 W Rascon Loop Phoenix, AZ 85037
Highlights
- Play Pool
- Eat-In Kitchen
- Walk-In Closet
- Covered patio or porch
- Dual Vanity Sinks in Primary Bathroom
- Security System Owned
About This Home
As of September 2019^^BACK ON THE MARKET!**Great Curb Appeal!!Immaculate Beautiful Home inside and out with Stone Elevation and newer Paint outside. Large Kitchen Island with Granite Countertops. 10 FT. Ceilings Throughout Home. Spacious Cabinetry with Pull-outs. Lots of Tile Flooring and A Wonderful Pebble-Tech Pool. This Home has Real Pride of Ownership!! Surround Sound Bose Speakers in Great Room. Formal Dining can be used for an Office or your 4th Bedroom. Just 3 Miles from Cardinals Stadium, Westgate and the Tanger Outlet. Come See for yourself and Thanks for Showing!! Speakers at Patio and Refrigerator do not convey but are for sale by Seller. TV in Bedroom 3 Conveys without any Warranty or Remote.
Last Agent to Sell the Property
Frank Diaz
Diaz Realty License #BR024797000 Listed on: 08/20/2015
Home Details
Home Type
- Single Family
Est. Annual Taxes
- $1,401
Year Built
- Built in 2003
Lot Details
- 7,428 Sq Ft Lot
- Desert faces the front and back of the property
- Block Wall Fence
- Front and Back Yard Sprinklers
Parking
- 3 Car Garage
- 2 Open Parking Spaces
- Garage Door Opener
Home Design
- Wood Frame Construction
- Tile Roof
- Stone Exterior Construction
- Stucco
Interior Spaces
- 2,071 Sq Ft Home
- 1-Story Property
- Ceiling Fan
- Security System Owned
Kitchen
- Eat-In Kitchen
- Breakfast Bar
- Built-In Microwave
- Dishwasher
- Kitchen Island
Flooring
- Carpet
- Tile
Bedrooms and Bathrooms
- 3 Bedrooms
- Walk-In Closet
- Primary Bathroom is a Full Bathroom
- 2 Bathrooms
- Dual Vanity Sinks in Primary Bathroom
- Bathtub With Separate Shower Stall
Laundry
- Laundry in unit
- Washer and Dryer Hookup
Outdoor Features
- Play Pool
- Covered patio or porch
Schools
- Sheely Farms Elementary School
- Tolleson Union High School
Utilities
- Refrigerated Cooling System
- Heating System Uses Natural Gas
- High Speed Internet
- Cable TV Available
Listing and Financial Details
- Tax Lot 14
- Assessor Parcel Number 102-34-052
Community Details
Overview
- Property has a Home Owners Association
- Sheely Farms Association, Phone Number (602) 277-4418
- Built by Pulte Homes
- Sheely Farms Subdivision
Recreation
- Bike Trail
Ownership History
Purchase Details
Home Financials for this Owner
Home Financials are based on the most recent Mortgage that was taken out on this home.Purchase Details
Home Financials for this Owner
Home Financials are based on the most recent Mortgage that was taken out on this home.Purchase Details
Home Financials for this Owner
Home Financials are based on the most recent Mortgage that was taken out on this home.Purchase Details
Home Financials for this Owner
Home Financials are based on the most recent Mortgage that was taken out on this home.Purchase Details
Similar Homes in Phoenix, AZ
Home Values in the Area
Average Home Value in this Area
Purchase History
| Date | Type | Sale Price | Title Company |
|---|---|---|---|
| Warranty Deed | $281,000 | First American Title Ins Co | |
| Warranty Deed | $260,764 | First American Title Ins Co | |
| Warranty Deed | $204,900 | Driggs Title Agency Inc | |
| Cash Sale Deed | $160,000 | Lawyers Title Of Arizona Inc | |
| Cash Sale Deed | $209,042 | Transnation Title Ins Co |
Mortgage History
| Date | Status | Loan Amount | Loan Type |
|---|---|---|---|
| Open | $64,260 | Credit Line Revolving | |
| Open | $279,992 | VA | |
| Closed | $281,000 | VA | |
| Previous Owner | $204,900 | VA | |
| Previous Owner | $102,350 | New Conventional | |
| Previous Owner | $132,000 | Unknown | |
| Previous Owner | $137,000 | Unknown | |
| Previous Owner | $168,850 | Credit Line Revolving | |
| Previous Owner | $135,000 | Credit Line Revolving | |
| Previous Owner | $150,000 | Credit Line Revolving |
Property History
| Date | Event | Price | Change | Sq Ft Price |
|---|---|---|---|---|
| 09/17/2019 09/17/19 | Sold | $281,000 | +2.2% | $136 / Sq Ft |
| 08/10/2019 08/10/19 | Pending | -- | -- | -- |
| 08/07/2019 08/07/19 | For Sale | $275,000 | +34.2% | $133 / Sq Ft |
| 09/30/2015 09/30/15 | Sold | $204,900 | 0.0% | $99 / Sq Ft |
| 09/02/2015 09/02/15 | Pending | -- | -- | -- |
| 08/31/2015 08/31/15 | For Sale | $204,900 | 0.0% | $99 / Sq Ft |
| 08/23/2015 08/23/15 | Pending | -- | -- | -- |
| 08/20/2015 08/20/15 | For Sale | $204,900 | +28.1% | $99 / Sq Ft |
| 07/27/2012 07/27/12 | Sold | $160,000 | -3.0% | $77 / Sq Ft |
| 07/12/2012 07/12/12 | Pending | -- | -- | -- |
| 07/09/2012 07/09/12 | Price Changed | $165,000 | -5.7% | $80 / Sq Ft |
| 07/06/2012 07/06/12 | For Sale | $175,000 | 0.0% | $85 / Sq Ft |
| 07/05/2012 07/05/12 | Pending | -- | -- | -- |
| 07/05/2012 07/05/12 | For Sale | $175,000 | 0.0% | $85 / Sq Ft |
| 07/03/2012 07/03/12 | Pending | -- | -- | -- |
| 06/30/2012 06/30/12 | For Sale | $175,000 | -- | $85 / Sq Ft |
Tax History Compared to Growth
Tax History
| Year | Tax Paid | Tax Assessment Tax Assessment Total Assessment is a certain percentage of the fair market value that is determined by local assessors to be the total taxable value of land and additions on the property. | Land | Improvement |
|---|---|---|---|---|
| 2025 | $1,796 | $15,371 | -- | -- |
| 2024 | $1,837 | $14,639 | -- | -- |
| 2023 | $1,837 | $29,050 | $5,810 | $23,240 |
| 2022 | $1,769 | $22,870 | $4,570 | $18,300 |
| 2021 | $1,694 | $22,070 | $4,410 | $17,660 |
| 2020 | $1,648 | $20,010 | $4,000 | $16,010 |
| 2019 | $1,647 | $18,550 | $3,710 | $14,840 |
| 2018 | $1,491 | $17,200 | $3,440 | $13,760 |
| 2017 | $1,332 | $14,810 | $2,960 | $11,850 |
| 2016 | $1,260 | $14,310 | $2,860 | $11,450 |
| 2015 | $1,211 | $13,260 | $2,650 | $10,610 |
Agents Affiliated with this Home
-
Derek Dickson
D
Seller's Agent in 2019
Derek Dickson
OfferPad Brokerage, LLC
(480) 719-5548
-
Kyle Hermann

Buyer's Agent in 2019
Kyle Hermann
RE/MAX
(602) 814-7266
88 Total Sales
-
Cheryl Solano

Buyer Co-Listing Agent in 2019
Cheryl Solano
RE/MAX
(480) 518-0181
54 Total Sales
-
F
Seller's Agent in 2015
Frank Diaz
Diaz Realty
-
Michael Broderick

Buyer's Agent in 2015
Michael Broderick
My Home Group
(480) 729-9907
48 Total Sales
-
Brandon Bethel

Seller's Agent in 2012
Brandon Bethel
Fathom Realty
(623) 476-9349
48 Total Sales
Map
Source: Arizona Regional Multiple Listing Service (ARMLS)
MLS Number: 5323302
APN: 102-34-052
- 2014 N 93rd Dr
- 9419 W Sheridan St
- 9121 W Alvarado St
- 9423 W Monte Vista Rd
- 9041 W Virginia Ave
- 9456 W Jamestown Rd
- 9110 W Palm Ln
- 9026 W Cambridge Ave
- 8952 W Monte Vista Rd
- 1791 N 94th Ave
- 9023 W Hubbell St
- 9418 W Eaton Rd
- 8912 W Sheridan St
- 2606 N 89th Dr
- 8829 W Sheridan St
- 2605 N 89th Dr
- 2822 N 90th Ave
- 8818 W Virginia Ave
- 3001 N Algodon Way
- 9519 W Catalina Dr
