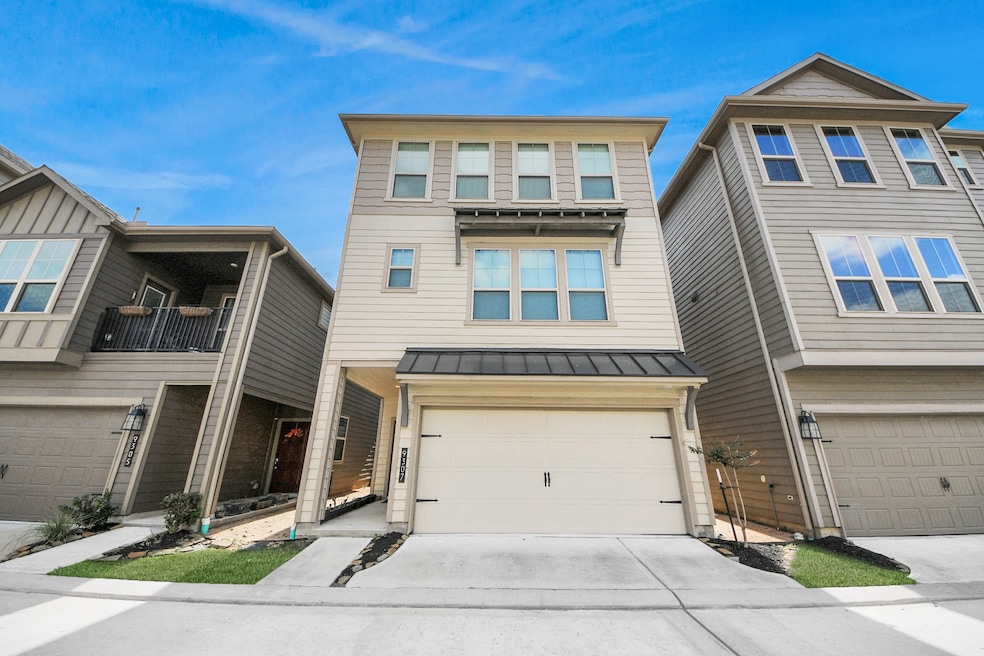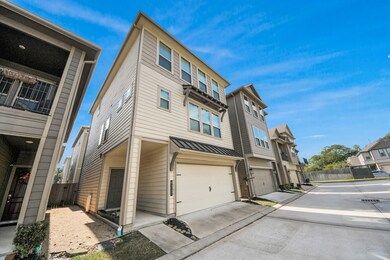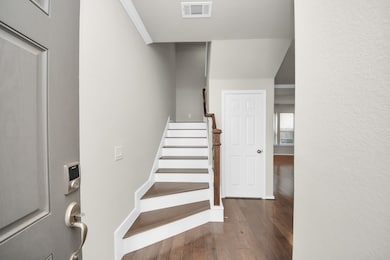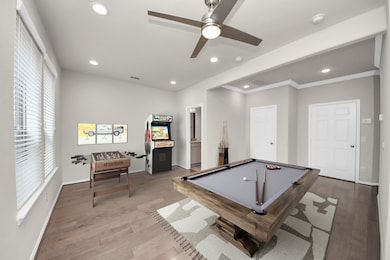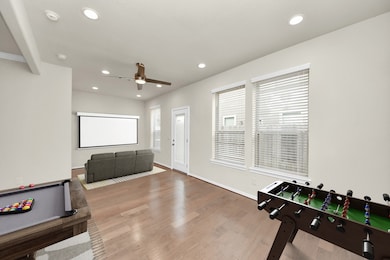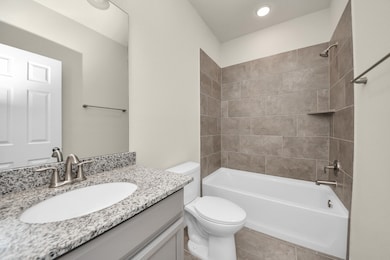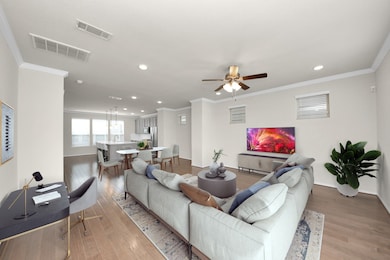9307 Bauer Vista Dr Houston, TX 77080
Spring Branch Central NeighborhoodEstimated payment $3,379/month
Highlights
- Green Roof
- Wood Flooring
- Game Room
- Contemporary Architecture
- High Ceiling
- Walk-In Pantry
About This Home
Welcome to this beautiful home in highly sought-after gated community of Bauer Park, ideally located in the heart of Spring Branch—minutes from I-10, City Centre, and top shopping/dining. The welcoming foyer features elegant wood flooring throughout. The first floor offers a spacious game room with full bath and access to an easy-maintenance patio, perfect for grilling and game-day fun. The second floor includes an open family room flowing into the dining area and chef’s kitchen with granite countertops, tile backsplash, stainless steel appliances, walk-in pantry, and a nearby powder room—ideal for entertaining. The third floor features a luxurious owner’s suite with spa-inspired bath, dual vanities, granite counters, glass-enclosed shower, and large walk-in closet. Two additional bedrooms share a full bath near the laundry room. Enjoy modern living and the security of a gated community in one of Spring Branch’s most desirable neighborhoods.
Home Details
Home Type
- Single Family
Est. Annual Taxes
- $9,524
Year Built
- Built in 2018
Lot Details
- 1,650 Sq Ft Lot
- Back Yard Fenced
HOA Fees
- $158 Monthly HOA Fees
Parking
- 2 Car Attached Garage
Home Design
- Contemporary Architecture
- Traditional Architecture
- Slab Foundation
- Composition Roof
- Cement Siding
- Radiant Barrier
Interior Spaces
- 2,298 Sq Ft Home
- 3-Story Property
- High Ceiling
- Ceiling Fan
- Window Treatments
- Formal Entry
- Family Room Off Kitchen
- Living Room
- Combination Kitchen and Dining Room
- Game Room
- Utility Room
- Wood Flooring
Kitchen
- Walk-In Pantry
- Oven
- Gas Cooktop
- Microwave
- Dishwasher
- Kitchen Island
- Disposal
Bedrooms and Bathrooms
- 3 Bedrooms
- En-Suite Primary Bedroom
- Double Vanity
- Single Vanity
- Soaking Tub
- Bathtub with Shower
- Separate Shower
Laundry
- Laundry Room
- Dryer
- Washer
Home Security
- Security System Owned
- Security Gate
- Fire and Smoke Detector
Eco-Friendly Details
- Green Roof
- ENERGY STAR Qualified Appliances
- Energy-Efficient Windows with Low Emissivity
- Energy-Efficient HVAC
- Energy-Efficient Lighting
- Energy-Efficient Insulation
- Energy-Efficient Thermostat
- Ventilation
Schools
- Buffalo Creek Elementary School
- Spring Woods Middle School
- Northbrook High School
Utilities
- Central Heating and Cooling System
- Heating System Uses Gas
- Programmable Thermostat
Community Details
Overview
- Beacon Res. Mgt Association, Phone Number (713) 466-1204
- Nuen Manor Pt Rep #7 Subdivision
Security
- Controlled Access
Map
Home Values in the Area
Average Home Value in this Area
Tax History
| Year | Tax Paid | Tax Assessment Tax Assessment Total Assessment is a certain percentage of the fair market value that is determined by local assessors to be the total taxable value of land and additions on the property. | Land | Improvement |
|---|---|---|---|---|
| 2025 | $5,799 | $413,328 | $127,050 | $286,278 |
| 2024 | $5,799 | $389,871 | $127,050 | $262,821 |
| 2023 | $5,578 | $399,000 | $127,050 | $271,950 |
| 2022 | $8,645 | $354,598 | $115,500 | $239,098 |
| 2021 | $8,160 | $334,213 | $107,250 | $226,963 |
| 2020 | $8,708 | $334,213 | $107,250 | $226,963 |
| 2019 | $8,833 | $325,000 | $82,500 | $242,500 |
| 2018 | $2,239 | $0 | $0 | $0 |
Property History
| Date | Event | Price | List to Sale | Price per Sq Ft | Prior Sale |
|---|---|---|---|---|---|
| 11/20/2025 11/20/25 | For Sale | $459,600 | +27.5% | $200 / Sq Ft | |
| 12/31/2021 12/31/21 | Off Market | -- | -- | -- | |
| 02/15/2019 02/15/19 | Sold | -- | -- | -- | View Prior Sale |
| 01/16/2019 01/16/19 | Pending | -- | -- | -- | |
| 11/27/2018 11/27/18 | For Sale | $360,480 | -- | $160 / Sq Ft |
Purchase History
| Date | Type | Sale Price | Title Company |
|---|---|---|---|
| Special Warranty Deed | -- | None Listed On Document | |
| Deed | -- | -- | |
| Special Warranty Deed | -- | None Available |
Source: Houston Association of REALTORS®
MLS Number: 76434518
APN: 0751250040015
- Post Oak Plan at Neuen Manor
- Post Oak - B Plan at Neuen Manor
- 2121 Hoskins Dr
- 2204 Hoskins Dr
- 2119 Barr St
- 9422 Montridge Dr
- 2206 Hoskins Dr
- 2125 Hoskins Dr
- 1755 Plan A at Hoskins Manor
- 1776 Plan B at Hoskins Manor
- 9311 Montridge Dr
- 2125 C Hoskins Dr
- 2214 Hoskins Dr
- 0 Barr St
- 9315 Montridge Dr
- 9417 Montridge Dr Unit B
- 9303 Hammerly Blvd Unit 204
- 2126 Blalock Rd
- 9419 Montridge Dr
- 1926 Hoskins Dr
- 2121 Hoskins Dr Unit A
- 2121 Hoskins Dr
- 9309 Montridge Dr
- 9303 Hammerly Blvd Unit 302
- 9303 Hammerly Blvd Unit 1004
- 2122 Blalock Rd Unit B
- 2122 Blalock Rd Unit C
- 2202 Rain Melody Ln
- 2120 Blalock Rd Unit C
- 9414 Campbell Rd Unit F
- 1913 Hoskins Dr Unit K
- 2302 Hoskins Dr
- 2304 Hoskins Dr Unit D
- 9319 Carousel Ln
- 2306 Hoskins Dr Unit B
- 9419 Campbell Rd
- 9206 N Allegro St
- 2222 Peppermill Rd
- 2007 Bauer Dr Unit D
- 9216 Carousel Ln Unit ID1316394P
