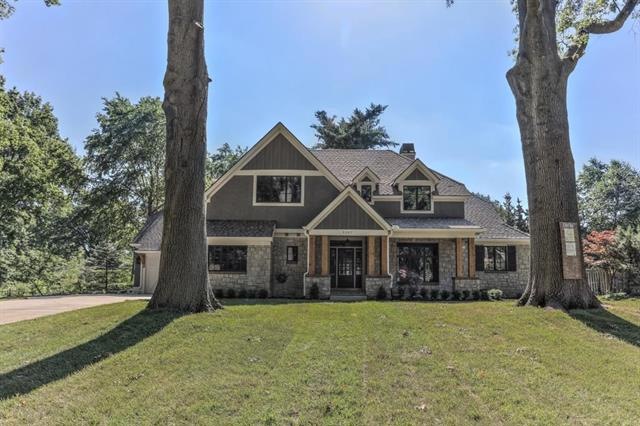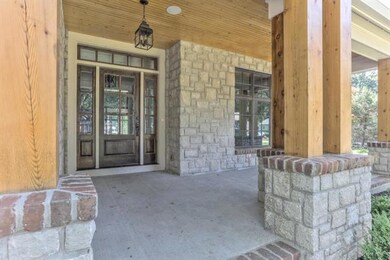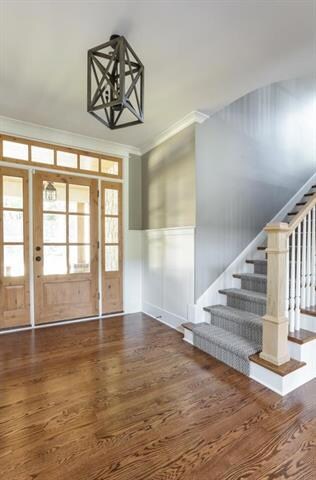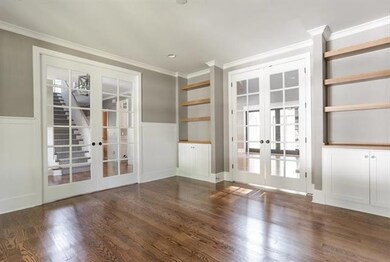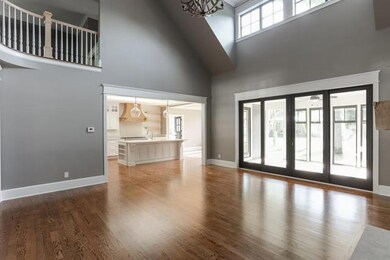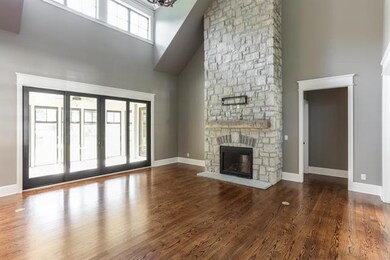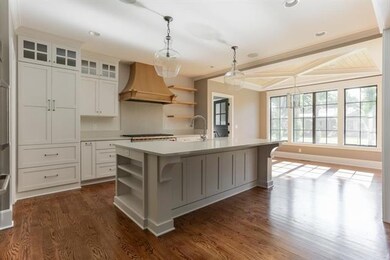
9307 Cherokee Place Leawood, KS 66206
Estimated Value: $922,000 - $1,968,081
Highlights
- Custom Closet System
- Vaulted Ceiling
- Wood Flooring
- Corinth Elementary School Rated A
- Traditional Architecture
- Main Floor Primary Bedroom
About This Home
As of June 2017Superior Quality New Construction on a tree-lined cul-de-sac in desirable old Leawood! Built by KOENIG Building + Restoration. Open Floor Plan design featuring a 1st Flr Master Suite w/a large walk-in closet + private bath. Screened-in Porch accessed from Great Room with large slider doors. Laundry on 1st & 2nd flrs. 2nd flr Loft surrounded by 3 bedrooms all with own baths. Hardwood Flrs thru-out 1st flr. Pro-Series Kitchen appliances,Huge center island+walk-in pantry. Great Attention to detail & lots of upgrades! Optional basement finish-add'l 1800 sq ft adds rec room, full bar, 2 bedrooms & full bath
Last Agent to Sell the Property
Distinctive Properties Of KC License #1999086541 Listed on: 04/21/2016
Home Details
Home Type
- Single Family
Est. Annual Taxes
- $4,540
Year Built
- Built in 2016 | Under Construction
Lot Details
- 0.37 Acre Lot
- Level Lot
- Many Trees
Parking
- 3 Car Attached Garage
- Front Facing Garage
- Side Facing Garage
- Garage Door Opener
Home Design
- Traditional Architecture
- Blown-In Insulation
- Foam Insulation
- Composition Roof
- Stone Trim
Interior Spaces
- 3,737 Sq Ft Home
- Wet Bar: Carpet, Ceramic Tiles, Shower Only, Solid Surface Counter, Ceiling Fan(s), Walk-In Closet(s), Hardwood, Double Vanity, Separate Shower And Tub, Kitchen Island, Pantry, Cathedral/Vaulted Ceiling, Fireplace
- Built-In Features: Carpet, Ceramic Tiles, Shower Only, Solid Surface Counter, Ceiling Fan(s), Walk-In Closet(s), Hardwood, Double Vanity, Separate Shower And Tub, Kitchen Island, Pantry, Cathedral/Vaulted Ceiling, Fireplace
- Vaulted Ceiling
- Ceiling Fan: Carpet, Ceramic Tiles, Shower Only, Solid Surface Counter, Ceiling Fan(s), Walk-In Closet(s), Hardwood, Double Vanity, Separate Shower And Tub, Kitchen Island, Pantry, Cathedral/Vaulted Ceiling, Fireplace
- Skylights
- Zero Clearance Fireplace
- Gas Fireplace
- Thermal Windows
- Shades
- Plantation Shutters
- Drapes & Rods
- Entryway
- Great Room with Fireplace
- Formal Dining Room
- Loft
- Screened Porch
- Dormer Attic
- Fire and Smoke Detector
- Laundry on main level
Kitchen
- Breakfast Room
- Eat-In Kitchen
- Double Oven
- Gas Oven or Range
- Recirculated Exhaust Fan
- Dishwasher
- Kitchen Island
- Granite Countertops
- Laminate Countertops
- Disposal
Flooring
- Wood
- Wall to Wall Carpet
- Linoleum
- Laminate
- Stone
- Ceramic Tile
- Luxury Vinyl Plank Tile
- Luxury Vinyl Tile
Bedrooms and Bathrooms
- 4 Bedrooms
- Primary Bedroom on Main
- Custom Closet System
- Cedar Closet: Carpet, Ceramic Tiles, Shower Only, Solid Surface Counter, Ceiling Fan(s), Walk-In Closet(s), Hardwood, Double Vanity, Separate Shower And Tub, Kitchen Island, Pantry, Cathedral/Vaulted Ceiling, Fireplace
- Walk-In Closet: Carpet, Ceramic Tiles, Shower Only, Solid Surface Counter, Ceiling Fan(s), Walk-In Closet(s), Hardwood, Double Vanity, Separate Shower And Tub, Kitchen Island, Pantry, Cathedral/Vaulted Ceiling, Fireplace
- Double Vanity
- Bathtub with Shower
Basement
- Basement Fills Entire Space Under The House
- Sump Pump
- Sub-Basement: Family Room
- Basement Window Egress
Eco-Friendly Details
- Energy-Efficient Appliances
Schools
- Corinth Elementary School
- Sm East High School
Utilities
- Forced Air Zoned Heating and Cooling System
- Thermostat
Community Details
- Association fees include curbside recycling
- Leawood Subdivision
Listing and Financial Details
- Assessor Parcel Number HP24000000 1315
Ownership History
Purchase Details
Purchase Details
Home Financials for this Owner
Home Financials are based on the most recent Mortgage that was taken out on this home.Purchase Details
Home Financials for this Owner
Home Financials are based on the most recent Mortgage that was taken out on this home.Purchase Details
Home Financials for this Owner
Home Financials are based on the most recent Mortgage that was taken out on this home.Purchase Details
Home Financials for this Owner
Home Financials are based on the most recent Mortgage that was taken out on this home.Similar Homes in Leawood, KS
Home Values in the Area
Average Home Value in this Area
Purchase History
| Date | Buyer | Sale Price | Title Company |
|---|---|---|---|
| Ward Derrick R | -- | None Available | |
| Ward Derrick R | -- | None Available | |
| Koenig Building Restoration Llc | -- | None Available | |
| Koenig Building Restoration | -- | -- | |
| Donegan R Daniel H | -- | Security Land Title Company |
Mortgage History
| Date | Status | Borrower | Loan Amount |
|---|---|---|---|
| Open | Ward Derrick R | $145,000 | |
| Closed | Ward Derrick R | $145,000 | |
| Previous Owner | Ward Derrick R | $1,125,509 | |
| Previous Owner | Koenig Building Restoration Llc | $945,000 | |
| Previous Owner | Koenig Building Restoration | $267,750 | |
| Previous Owner | Donegan Daniel H | $273,760 | |
| Previous Owner | Donegan Danil H | $116,000 | |
| Previous Owner | Donegan R Daniel H | $215,000 |
Property History
| Date | Event | Price | Change | Sq Ft Price |
|---|---|---|---|---|
| 06/27/2017 06/27/17 | Sold | -- | -- | -- |
| 08/24/2016 08/24/16 | Pending | -- | -- | -- |
| 04/22/2016 04/22/16 | For Sale | $1,099,950 | +249.2% | $294 / Sq Ft |
| 12/17/2015 12/17/15 | Sold | -- | -- | -- |
| 12/17/2015 12/17/15 | Pending | -- | -- | -- |
| 12/16/2015 12/16/15 | For Sale | $315,000 | -- | $137 / Sq Ft |
Tax History Compared to Growth
Tax History
| Year | Tax Paid | Tax Assessment Tax Assessment Total Assessment is a certain percentage of the fair market value that is determined by local assessors to be the total taxable value of land and additions on the property. | Land | Improvement |
|---|---|---|---|---|
| 2024 | $21,814 | $202,458 | $30,932 | $171,526 |
| 2023 | $19,767 | $183,379 | $28,113 | $155,266 |
| 2022 | $17,024 | $158,206 | $24,449 | $133,757 |
| 2021 | $15,839 | $141,933 | $24,449 | $117,484 |
| 2020 | $15,994 | $141,198 | $22,230 | $118,968 |
| 2019 | $15,895 | $140,668 | $18,530 | $122,138 |
| 2018 | $14,774 | $130,306 | $16,839 | $113,467 |
| 2017 | $3,730 | $32,681 | $12,947 | $19,734 |
| 2016 | $4,194 | $36,225 | $9,952 | $26,273 |
| 2015 | $4,554 | $39,606 | $9,952 | $29,654 |
| 2013 | -- | $39,594 | $8,296 | $31,298 |
Agents Affiliated with this Home
-
Sue Walton

Seller's Agent in 2017
Sue Walton
Distinctive Properties Of KC
(816) 591-0383
24 in this area
146 Total Sales
-
Gina Walton

Buyer's Agent in 2017
Gina Walton
Keller Williams Realty Partner
(913) 449-1950
9 in this area
226 Total Sales
-
Scott Galvin
S
Seller's Agent in 2015
Scott Galvin
KW KANSAS CITY METRO
(913) 302-0551
8 in this area
111 Total Sales
Map
Source: Heartland MLS
MLS Number: 1987737
APN: HP24000000-1315
- 9410 Ensley Ln
- 3415 W 95th St
- 9440 Manor Rd
- 3520 W 93rd St
- 3511 W 92nd St
- 9511 Manor Rd
- 9400 Lee Blvd
- 9511 Meadow Ln
- 3904 W 91st St
- 10036 Mission Rd
- 10040 Mission Rd
- 8904 Cherokee Ln
- 2819 W 89th St
- 9515 Lee Blvd
- 9329 Catalina St
- 9708 Aberdeen St
- 9628 Meadow Ln
- 3921 W 97th St
- 4030 W 97th St
- 9652 Meadow Ln
- 9307 Cherokee Place
- 9303 Cherokee Place
- 9311 Cherokee Place
- 9310 Canterbury St
- 9320 Canterbury St
- 9304 Canterbury St
- 9312 Cherokee Place
- 9304 Cherokee Place
- 9315 Cherokee Place
- 9301 Cherokee Place
- 9330 Canterbury St
- 9316 Cherokee Place
- 9300 Canterbury St
- 9300 Cherokee Place
- 9309 Wenonga Rd
- 9311 Wenonga Rd
- 9305 Wenonga Rd
- 9311 Canterbury St
- 9321 Canterbury St
- 9401 Cherokee Place
