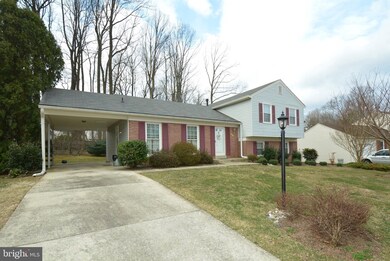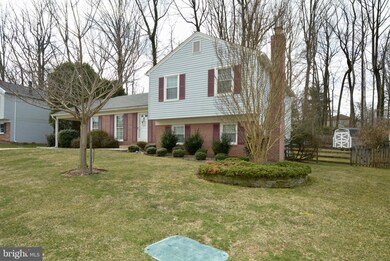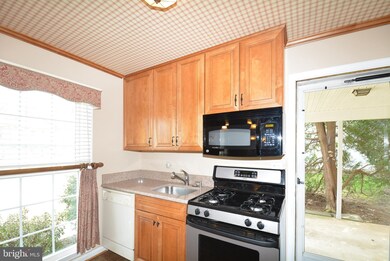
Highlights
- View of Trees or Woods
- Traditional Floor Plan
- Wood Flooring
- Kings Glen Elementary School Rated A-
- Backs to Trees or Woods
- Game Room
About This Home
As of April 2019OPEN HOUSE CANCELLED..Beautifully treed yard (one of the largest in Lake Braddock)..Shed in backyard and inside shed is a lawn mower, spreader and small generator that all convey..Hardwood flooring on most of main and upper level..Updated kitchen with granite and gas cooking..Large eating area off kitchen..On lower level 1 is a large sunny rec room with raised hearth brick fireplace..Lower level 1 has a bedroom, powder room and a utility/laundry room with a door to the yard..Lower level 2 can be used as a game room (pool table stays)..Great home, great schools and home is immaculate!!!
Last Agent to Sell the Property
CENTURY 21 New Millennium License #0225116079 Listed on: 11/13/2018

Home Details
Home Type
- Single Family
Est. Annual Taxes
- $5,745
Year Built
- Built in 1970
Lot Details
- 0.34 Acre Lot
- Backs to Trees or Woods
- Property is in very good condition
- Property is zoned 303
HOA Fees
- $81 Monthly HOA Fees
Home Design
- Split Level Home
- Brick Exterior Construction
- Aluminum Siding
Interior Spaces
- 1,296 Sq Ft Home
- Property has 3 Levels
- Traditional Floor Plan
- Crown Molding
- Wood Burning Fireplace
- Entrance Foyer
- Family Room
- Living Room
- Dining Room
- Game Room
- Views of Woods
- Unfinished Basement
Kitchen
- Breakfast Area or Nook
- Eat-In Kitchen
- Gas Oven or Range
- Microwave
- Dishwasher
- Disposal
Flooring
- Wood
- Carpet
Bedrooms and Bathrooms
- En-Suite Bathroom
- Walk-In Closet
- Dual Flush Toilets
Laundry
- Laundry Room
- Electric Dryer
- Washer
Parking
- 1 Parking Space
- 1 Attached Carport Space
Schools
- Kings Park Elementary School
- Lake Braddock Secondary Middle School
- Lake Braddock High School
Utilities
- Forced Air Heating and Cooling System
- Vented Exhaust Fan
- Natural Gas Water Heater
Listing and Financial Details
- Tax Lot 223
- Assessor Parcel Number 0694 10 0223
Community Details
Overview
- Association fees include reserve funds, trash
- Lake Braddock Subdivision, Bancroft Floorplan
Recreation
- Community Pool
- Jogging Path
Ownership History
Purchase Details
Home Financials for this Owner
Home Financials are based on the most recent Mortgage that was taken out on this home.Purchase Details
Similar Homes in the area
Home Values in the Area
Average Home Value in this Area
Purchase History
| Date | Type | Sale Price | Title Company |
|---|---|---|---|
| Deed | $580,000 | Atg Title Inc | |
| Deed | -- | -- |
Mortgage History
| Date | Status | Loan Amount | Loan Type |
|---|---|---|---|
| Open | $548,250 | New Conventional | |
| Closed | $551,000 | New Conventional |
Property History
| Date | Event | Price | Change | Sq Ft Price |
|---|---|---|---|---|
| 07/17/2025 07/17/25 | For Sale | $874,900 | +50.8% | $478 / Sq Ft |
| 04/16/2019 04/16/19 | Sold | $580,000 | -1.7% | $448 / Sq Ft |
| 03/23/2019 03/23/19 | Pending | -- | -- | -- |
| 03/21/2019 03/21/19 | For Sale | $590,000 | +1.7% | $455 / Sq Ft |
| 11/13/2018 11/13/18 | Off Market | $580,000 | -- | -- |
Tax History Compared to Growth
Tax History
| Year | Tax Paid | Tax Assessment Tax Assessment Total Assessment is a certain percentage of the fair market value that is determined by local assessors to be the total taxable value of land and additions on the property. | Land | Improvement |
|---|---|---|---|---|
| 2024 | $8,196 | $707,470 | $307,000 | $400,470 |
| 2023 | $8,063 | $714,510 | $307,000 | $407,510 |
| 2022 | $7,515 | $657,220 | $282,000 | $375,220 |
| 2021 | $6,790 | $578,640 | $252,000 | $326,640 |
| 2020 | $6,457 | $545,590 | $242,000 | $303,590 |
| 2019 | $6,165 | $520,930 | $237,000 | $283,930 |
| 2018 | $5,991 | $520,930 | $237,000 | $283,930 |
| 2017 | $5,745 | $494,860 | $227,000 | $267,860 |
| 2016 | $5,559 | $479,860 | $212,000 | $267,860 |
| 2015 | $5,488 | $491,770 | $212,000 | $279,770 |
| 2014 | $5,274 | $473,620 | $202,000 | $271,620 |
Agents Affiliated with this Home
-
Lauren Breslaw

Seller's Agent in 2025
Lauren Breslaw
Compass
(703) 862-4717
18 in this area
106 Total Sales
-
Linda Maxwell

Seller's Agent in 2019
Linda Maxwell
Century 21 New Millennium
(703) 626-4973
3 in this area
33 Total Sales
-
Sarah Cho

Buyer's Agent in 2019
Sarah Cho
Samson Properties
(703) 888-6160
1 in this area
59 Total Sales
Map
Source: Bright MLS
MLS Number: VAFX100962
APN: 0694-10-0223
- 5217 Olley Ln
- 5261 Dunleigh Dr
- 5306 Jerell Ct
- 5414 Mersea Ct
- 5303 Jerell Ct
- 9405 Odyssey Ct
- 5309 Dunleigh Ct
- 9103 Home Guard Dr
- 9528 Wallingford Dr
- 5601 Doolittle St
- 5039 Kenerson Dr
- 5500 Kendrick Ln
- 5023 Mignonette Ct
- 4932 Tibbitt Ln
- 5616 Tilia Ct
- 9333 Raintree Rd
- 8975 Home Guard Dr
- 5426 Flint Tavern Place
- 5303 Rolling Rd
- 5410 Crossrail Dr






