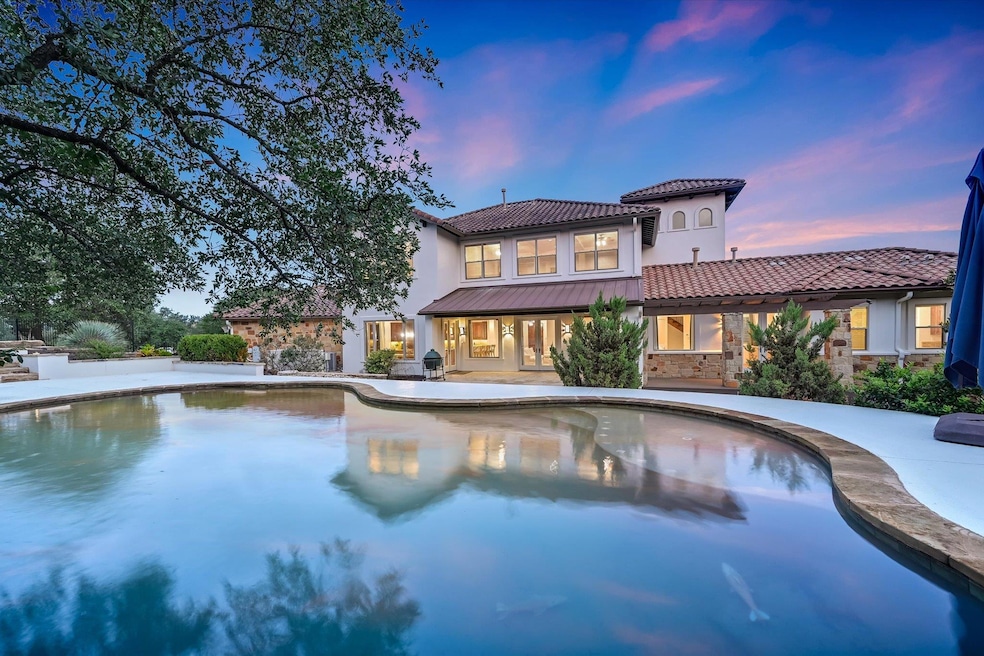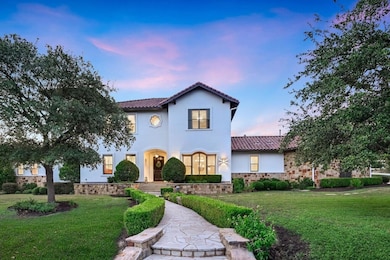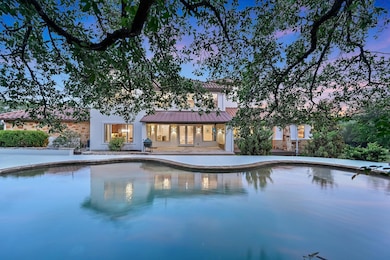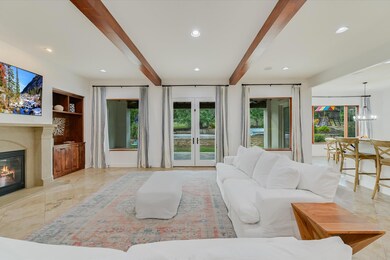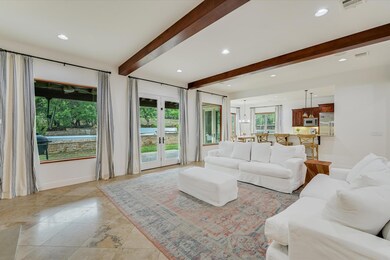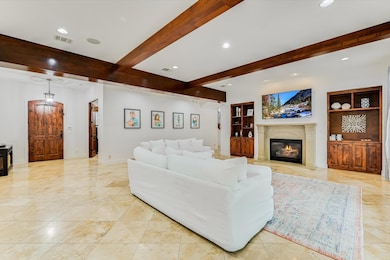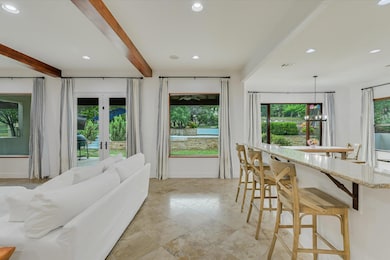
9308 Prince Charles Austin, TX 78730
Glenlake NeighborhoodEstimated payment $14,670/month
Highlights
- In Ground Pool
- Waterfall on Lot
- Mature Trees
- River Place Elementary School Rated A
- 1.07 Acre Lot
- View of Hills
About This Home
Gorgeous 1+ acre Westminster Glen Estate surrounded by other incredible properties. Corner lot on cul-de-sac with an iron-fenced backyard with multiple covered outdoor living areas, pool/waterfall, playscape, and lots of mature trees for privacy. Exterior has white stucco with tile roof and beautiful quality windows. The massive 3 car, side entry garage has tons of room for storage, and houses the central vac system. The elegant, very open interior has walls of windows overlooking the pool, and refined beams in many rooms. The family room is wide open to the kitchen, and has a beautiful carved stone fireplace flanked by built-ins on each side. Incredible kitchen with Viking appliances, including Viking commercial range, fridge, warming drawer, microwave and dishwasher. Gorgeous first floor master suite with wood floors, 2 walk-ins, soaking tub, walk-in shower with multiple spray heads, private vanities with multiple tops, and French door access to the master arbor covered patio. Also on the first floor is a tastefully finished office that, because of the full bath next door, can also make the perfect guest ste for visiting parents who want to be on the first floor. A beautiful wood staircase brings you to a massive gameroom with a wall of built-ins and another wall of windows overlooking the pool. Also upstairs are 3 spacious additional bedrooms (including a second master suite with 2 closets), each with great closet/storage space. Wood and stone floors run throughout the home (no carpet), solid core doors with high-end hardware, 3-point locking French doors and quality windows are additional signs this is a higher-end build than much of the neighborhood. Being situated at the corner of a cul-de-sac, on a level, low traffic street, makes it perfect for bikes and walking pets. Amazing location...Vandegrift HS, close to Lake Austin and Lake Travis, 25 minutes to downtown, 15 minutes to The Domain, and a golf cart ride to River Place Country Club.
Last Listed By
Keller Williams Realty Brokerage Phone: (512) 346-3550 License #0408247 Listed on: 06/04/2025

Home Details
Home Type
- Single Family
Est. Annual Taxes
- $23,530
Year Built
- Built in 2006
Lot Details
- 1.07 Acre Lot
- Cul-De-Sac
- South Facing Home
- Wrought Iron Fence
- Sprinkler System
- Mature Trees
- Wooded Lot
- Private Yard
HOA Fees
- $25 Monthly HOA Fees
Parking
- 3 Car Attached Garage
- Side Facing Garage
- Garage Door Opener
Home Design
- Slab Foundation
- Tile Roof
- Stone Veneer
- Stucco
Interior Spaces
- 4,808 Sq Ft Home
- 2-Story Property
- Bookcases
- Crown Molding
- Beamed Ceilings
- Vaulted Ceiling
- Ceiling Fan
- Recessed Lighting
- Chandelier
- Shutters
- Entrance Foyer
- Family Room with Fireplace
- Multiple Living Areas
- Dining Room
- Home Office
- Game Room
- Views of Hills
- Security System Owned
Kitchen
- Breakfast Area or Nook
- Open to Family Room
- Eat-In Kitchen
- Breakfast Bar
- Self-Cleaning Oven
- Free-Standing Range
- Microwave
- Dishwasher
- Stainless Steel Appliances
- Kitchen Island
- Granite Countertops
- Quartz Countertops
- Disposal
Flooring
- Wood
- Stone
- Tile
Bedrooms and Bathrooms
- 5 Bedrooms | 2 Main Level Bedrooms
- Primary Bedroom on Main
- Dual Closets
- Walk-In Closet
- In-Law or Guest Suite
- 4 Full Bathrooms
- Double Vanity
- Hydromassage or Jetted Bathtub
- Separate Shower
Laundry
- Laundry Room
- Gas Dryer Hookup
Pool
- In Ground Pool
- Waterfall Pool Feature
Outdoor Features
- Deck
- Covered patio or porch
- Waterfall on Lot
- Playground
Schools
- River Place Elementary School
- Four Points Middle School
- Vandegrift High School
Utilities
- Central Heating and Cooling System
- Vented Exhaust Fan
- Natural Gas Connected
- Septic Tank
- High Speed Internet
Community Details
- Association fees include common area maintenance
- Westminster Glen HOA
- Built by The Muskin Company
- Westminster Glen Ph 03 Subdivision
Listing and Financial Details
- Assessor Parcel Number 01392802390000
- Tax Block A
Map
Home Values in the Area
Average Home Value in this Area
Tax History
| Year | Tax Paid | Tax Assessment Tax Assessment Total Assessment is a certain percentage of the fair market value that is determined by local assessors to be the total taxable value of land and additions on the property. | Land | Improvement |
|---|---|---|---|---|
| 2023 | $23,530 | $1,576,755 | $0 | $0 |
| 2022 | $26,521 | $1,433,414 | $0 | $0 |
| 2021 | $25,945 | $1,303,104 | $200,000 | $1,553,700 |
| 2020 | $25,082 | $1,184,640 | $200,000 | $984,640 |
| 2018 | $28,224 | $1,289,342 | $200,000 | $1,089,342 |
| 2017 | $22,411 | $1,014,901 | $200,000 | $814,901 |
| 2016 | $22,611 | $1,023,957 | $200,000 | $823,957 |
| 2015 | $21,315 | $989,168 | $200,000 | $789,168 |
| 2014 | $21,315 | $931,267 | $200,000 | $731,267 |
Property History
| Date | Event | Price | Change | Sq Ft Price |
|---|---|---|---|---|
| 06/04/2025 06/04/25 | For Sale | $2,390,000 | +64.9% | $497 / Sq Ft |
| 05/30/2019 05/30/19 | Sold | -- | -- | -- |
| 04/04/2019 04/04/19 | Pending | -- | -- | -- |
| 02/20/2019 02/20/19 | For Sale | $1,449,000 | -- | $301 / Sq Ft |
| 12/28/2017 12/28/17 | Sold | -- | -- | -- |
| 10/23/2017 10/23/17 | Pending | -- | -- | -- |
Purchase History
| Date | Type | Sale Price | Title Company |
|---|---|---|---|
| Vendors Lien | -- | None Available | |
| Vendors Lien | -- | None Available | |
| Warranty Deed | -- | None Available | |
| Vendors Lien | -- | None Available | |
| Warranty Deed | -- | Texas American Title Company | |
| Vendors Lien | -- | Heritage Title |
Mortgage History
| Date | Status | Loan Amount | Loan Type |
|---|---|---|---|
| Previous Owner | $1,086,400 | No Value Available | |
| Previous Owner | $1,040,000 | New Conventional | |
| Previous Owner | $715,000 | New Conventional | |
| Previous Owner | $403,250 | Unknown | |
| Previous Owner | $399,900 | Purchase Money Mortgage | |
| Previous Owner | $678,032 | Purchase Money Mortgage |
Similar Homes in Austin, TX
Source: Unlock MLS (Austin Board of REALTORS®)
MLS Number: 3254021
APN: 542150
- 9104 Glenlake Dr
- 3805 Ranch Creek Dr
- 3708 Weatherhill Cove
- 9509 Woody Ridge View
- 8904 Westminster Glen Ave
- 3805 Turkey Creek Dr
- 4616 High Gate Dr
- 4700 High Gate Dr
- 10005 Cormorant Cove
- 10008 Inshore Dr
- 4105 Michael Neill Dr
- 9604 Big View Dr
- 4321 City Park Rd
- 3350 Far View Dr
- 5201 Keene Cove
- 4933 China Garden Dr
- 4004 Lob Cove
- 10113 Planters Woods Dr
- 10120 Treasure Island Dr
- 10204 Treasure Island Dr
