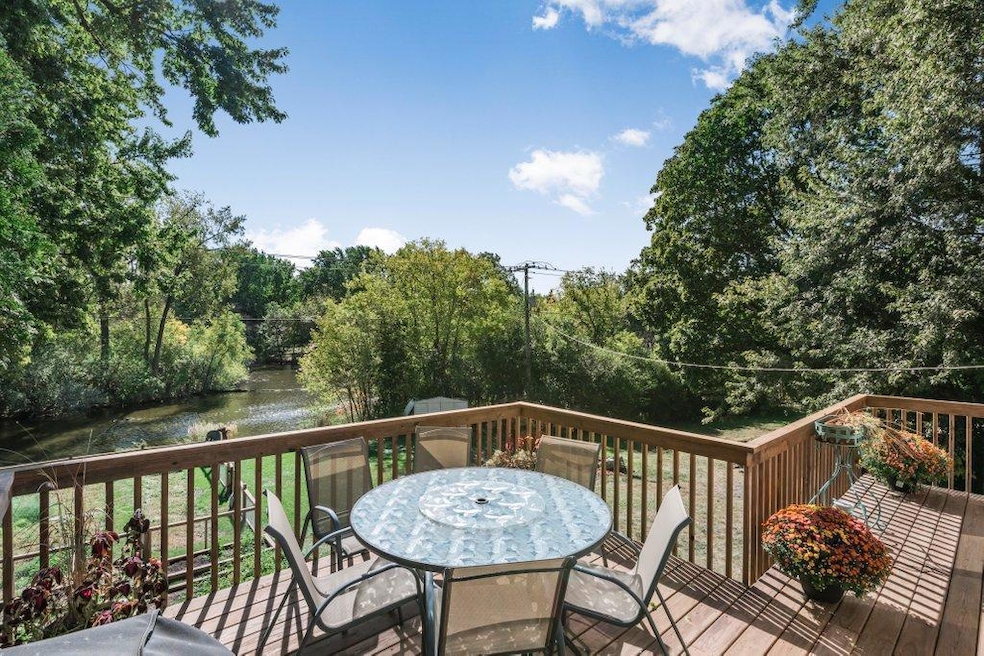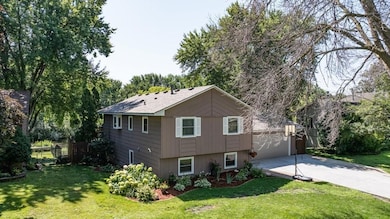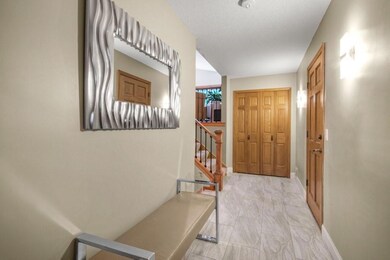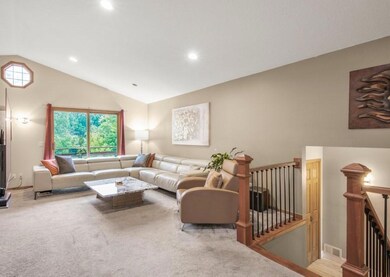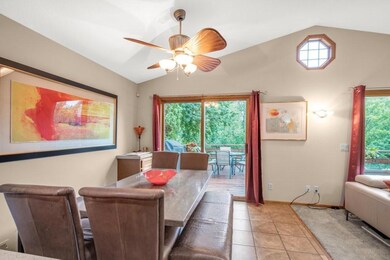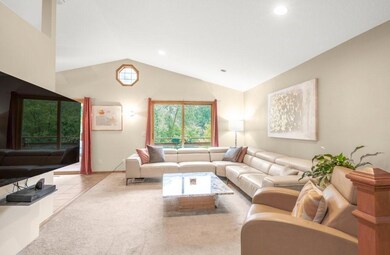
9309 40 1 2 Ave N Minneapolis, MN 55427
Northwood West NeighborhoodHighlights
- Home fronts a pond
- Party Room
- 2 Car Attached Garage
- No HOA
- The kitchen features windows
- Living Room
About This Home
As of April 2025This vibrant 3-bedroom, 2-bath split-level is calling all green thumbs and water-loving souls! With direct lake access, launch your canoe or kayak and explore the serene waters whenever the mood strikes. But wait, green thumbs, we haven't forgotten you! This isn't just a lake lover's dream; it's a gardener's utopia. Step into you large backyard that includes your fully-fenced, sun-drenched garden—a blank canvas for your botanical brilliance! Imagine rows of vibrant veggies, blooming flower beds, and the sweet scent of your very own homegrown herbs. Inside, the sunlit kitchen, dining, and living areas offer panoramic views of your lakeside paradise. Why just dream of a lakeside garden when you can live it? Come paddle, plant, and prosper in your new nature-filled haven!
Last Agent to Sell the Property
Keller Williams Realty Integrity Listed on: 03/24/2025

Home Details
Home Type
- Single Family
Est. Annual Taxes
- $6,232
Year Built
- Built in 1972
Lot Details
- 10,454 Sq Ft Lot
- Lot Dimensions are 75x140
- Home fronts a pond
- Partially Fenced Property
Parking
- 2 Car Attached Garage
- Garage Door Opener
Home Design
- Bi-Level Home
Interior Spaces
- Entrance Foyer
- Family Room with Fireplace
- Living Room
- Combination Kitchen and Dining Room
- Washer and Dryer Hookup
Kitchen
- Range
- Microwave
- Dishwasher
- Disposal
- The kitchen features windows
Bedrooms and Bathrooms
- 3 Bedrooms
Finished Basement
- Walk-Out Basement
- Basement Fills Entire Space Under The House
Utilities
- Forced Air Heating and Cooling System
- 150 Amp Service
Community Details
- No Home Owners Association
- Party Room
Listing and Financial Details
- Assessor Parcel Number 1811821230030
Ownership History
Purchase Details
Home Financials for this Owner
Home Financials are based on the most recent Mortgage that was taken out on this home.Similar Homes in Minneapolis, MN
Home Values in the Area
Average Home Value in this Area
Purchase History
| Date | Type | Sale Price | Title Company |
|---|---|---|---|
| Warranty Deed | $445,000 | Watermark Title | |
| Warranty Deed | $445,000 | Watermark Title |
Mortgage History
| Date | Status | Loan Amount | Loan Type |
|---|---|---|---|
| Open | $378,250 | New Conventional | |
| Previous Owner | $181,000 | New Conventional | |
| Previous Owner | $206,514 | New Conventional |
Property History
| Date | Event | Price | Change | Sq Ft Price |
|---|---|---|---|---|
| 04/28/2025 04/28/25 | Sold | $445,000 | 0.0% | $212 / Sq Ft |
| 04/03/2025 04/03/25 | Pending | -- | -- | -- |
| 03/24/2025 03/24/25 | For Sale | $445,000 | -- | $212 / Sq Ft |
Tax History Compared to Growth
Tax History
| Year | Tax Paid | Tax Assessment Tax Assessment Total Assessment is a certain percentage of the fair market value that is determined by local assessors to be the total taxable value of land and additions on the property. | Land | Improvement |
|---|---|---|---|---|
| 2023 | $5,672 | $384,700 | $100,100 | $284,600 |
| 2022 | $5,012 | $389,000 | $116,000 | $273,000 |
| 2021 | $4,914 | $321,000 | $94,000 | $227,000 |
| 2020 | $5,174 | $314,000 | $97,000 | $217,000 |
| 2019 | $4,934 | $316,000 | $105,000 | $211,000 |
| 2018 | $4,242 | $290,000 | $91,000 | $199,000 |
| 2017 | $4,037 | $249,000 | $67,000 | $182,000 |
| 2016 | $3,900 | $236,000 | $59,000 | $177,000 |
| 2015 | $4,019 | $243,000 | $74,000 | $169,000 |
| 2014 | -- | $222,000 | $74,000 | $148,000 |
Agents Affiliated with this Home
-
Winona Eichelberger

Seller's Agent in 2025
Winona Eichelberger
Keller Williams Realty Integrity
(612) 396-3260
1 in this area
61 Total Sales
-
Katherine Bean
K
Buyer's Agent in 2025
Katherine Bean
Keller Williams Realty Integrity Lakes
(612) 237-9224
1 in this area
469 Total Sales
-
Madison Fohrenkamm
M
Buyer Co-Listing Agent in 2025
Madison Fohrenkamm
Keller Williams Realty Integrity Lakes
(612) 821-7400
1 in this area
9 Total Sales
Map
Source: NorthstarMLS
MLS Number: 6690427
APN: 18-118-21-23-0030
- 9301 Northwood Pkwy
- 3807 Independence Ave N
- 8857 42nd Ave N
- 4151 Boone Ave N Unit 210
- 9009 44th Cir N
- 3632 Jordan Ave N
- 8524 Hopewood Ln N
- 4060 Quaker Ln N
- 4216 Boone Ave N
- 9331 46th Ave N
- 4309 Aquila Ave N
- 3557 Independence Ave N
- 10225 38th Ct N
- 4500 Boone Ave N
- 4624 Ensign Ave N
- 3916 Xylon Ave N
- 4350 Trenton Ln N Unit 104
- 3760 Trenton Ln N
- 3940 Virginia Ave N
- 3333 Hillsboro Ave N
