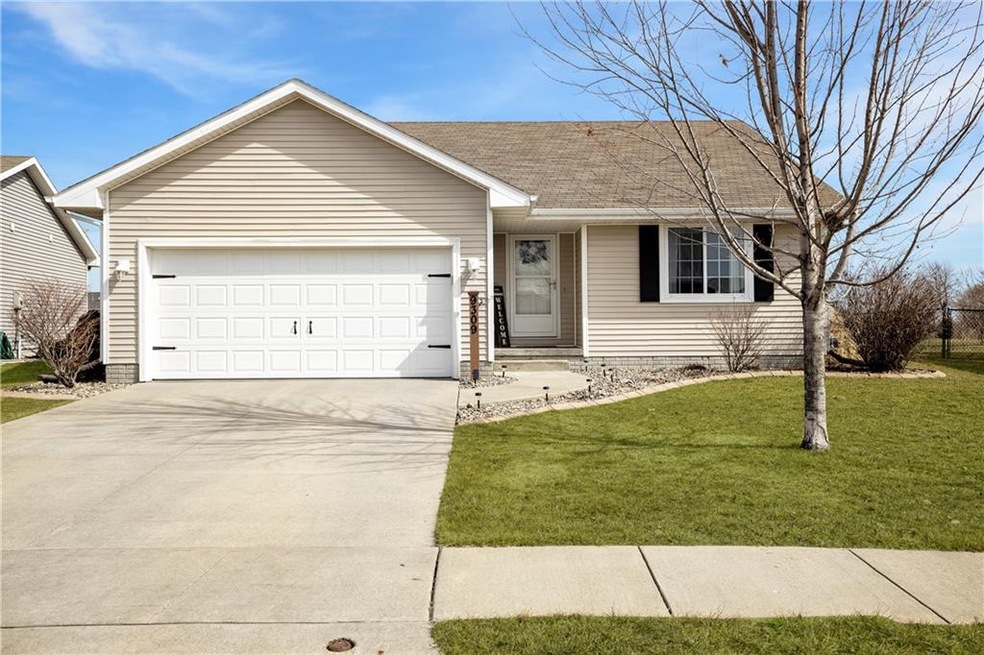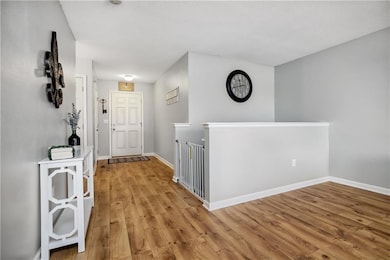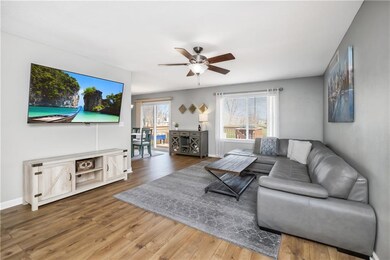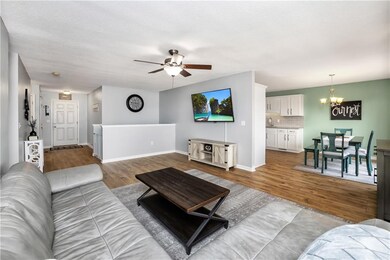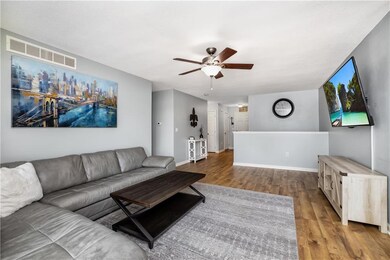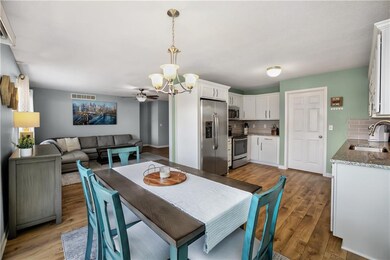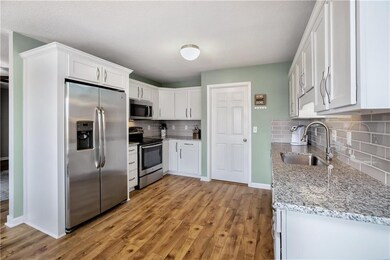
9309 Fairview Dr West Des Moines, IA 50266
Highlights
- Deck
- Ranch Style House
- Wet Bar
- Maple Grove Elementary School Rated A
- Wood Flooring
- 5-minute walk to Maple Grove Park
About This Home
As of April 2021This home is located at 9309 Fairview Dr, West Des Moines, IA 50266 and is currently priced at $310,000, approximately $223 per square foot. This property was built in 2006. 9309 Fairview Dr is a home located in Dallas County with nearby schools including Maple Grove Elementary School, Prairieview Middle School, and South Middle School.
Home Details
Home Type
- Single Family
Est. Annual Taxes
- $4,054
Year Built
- Built in 2006
Lot Details
- 8,301 Sq Ft Lot
- Property is Fully Fenced
- Chain Link Fence
HOA Fees
- $17 Monthly HOA Fees
Home Design
- Ranch Style House
- Asphalt Shingled Roof
- Vinyl Siding
Interior Spaces
- 1,389 Sq Ft Home
- Wet Bar
- Family Room Downstairs
- Dining Area
- Fire and Smoke Detector
- Finished Basement
Kitchen
- Stove
- Microwave
- Dishwasher
Flooring
- Wood
- Carpet
- Tile
Bedrooms and Bathrooms
- 4 Bedrooms | 3 Main Level Bedrooms
Laundry
- Laundry on main level
- Dryer
- Washer
Parking
- 2 Car Attached Garage
- Driveway
Outdoor Features
- Deck
Utilities
- Forced Air Heating and Cooling System
- Cable TV Available
Community Details
- Stanbrough Realty Association
Listing and Financial Details
- Assessor Parcel Number 1603206028
Ownership History
Purchase Details
Home Financials for this Owner
Home Financials are based on the most recent Mortgage that was taken out on this home.Purchase Details
Home Financials for this Owner
Home Financials are based on the most recent Mortgage that was taken out on this home.Purchase Details
Home Financials for this Owner
Home Financials are based on the most recent Mortgage that was taken out on this home.Similar Homes in West Des Moines, IA
Home Values in the Area
Average Home Value in this Area
Purchase History
| Date | Type | Sale Price | Title Company |
|---|---|---|---|
| Warranty Deed | $310,000 | None Available | |
| Warranty Deed | $234,000 | None Available | |
| Warranty Deed | $173,000 | None Available |
Mortgage History
| Date | Status | Loan Amount | Loan Type |
|---|---|---|---|
| Previous Owner | $50,000 | Future Advance Clause Open End Mortgage | |
| Previous Owner | $187,200 | New Conventional | |
| Previous Owner | $191,137 | FHA | |
| Previous Owner | $25,000 | Credit Line Revolving | |
| Previous Owner | $172,800 | New Conventional | |
| Previous Owner | $172,800 | New Conventional | |
| Previous Owner | $140,000 | Construction |
Property History
| Date | Event | Price | Change | Sq Ft Price |
|---|---|---|---|---|
| 04/23/2021 04/23/21 | Sold | $310,000 | 0.0% | $223 / Sq Ft |
| 04/23/2021 04/23/21 | Pending | -- | -- | -- |
| 03/09/2021 03/09/21 | For Sale | $310,000 | +32.5% | $223 / Sq Ft |
| 11/22/2017 11/22/17 | Sold | $234,000 | -2.5% | $168 / Sq Ft |
| 10/23/2017 10/23/17 | Pending | -- | -- | -- |
| 09/26/2017 09/26/17 | For Sale | $239,900 | -- | $173 / Sq Ft |
Tax History Compared to Growth
Tax History
| Year | Tax Paid | Tax Assessment Tax Assessment Total Assessment is a certain percentage of the fair market value that is determined by local assessors to be the total taxable value of land and additions on the property. | Land | Improvement |
|---|---|---|---|---|
| 2023 | $5,266 | $326,680 | $60,000 | $266,680 |
| 2022 | $3,966 | $290,110 | $60,000 | $230,110 |
| 2021 | $3,966 | $223,260 | $50,000 | $173,260 |
| 2020 | $3,886 | $212,170 | $50,000 | $162,170 |
| 2019 | $3,966 | $212,170 | $50,000 | $162,170 |
| 2018 | $3,966 | $206,410 | $50,000 | $156,410 |
| 2017 | $3,982 | $206,410 | $50,000 | $156,410 |
| 2016 | $3,188 | $190,550 | $40,000 | $150,550 |
| 2015 | $3,028 | $164,200 | $0 | $0 |
| 2014 | $2,938 | $164,200 | $0 | $0 |
Agents Affiliated with this Home
-
Cy Phillips

Seller's Agent in 2021
Cy Phillips
Space Simply
(515) 423-0899
111 in this area
603 Total Sales
-
Julianna Cullen

Buyer's Agent in 2021
Julianna Cullen
RE/MAX
(515) 480-3787
24 in this area
256 Total Sales
-
Brenda Klenk

Seller's Agent in 2017
Brenda Klenk
LPT Realty, LLC
(515) 975-0531
25 in this area
154 Total Sales
-
Alen Agic

Buyer's Agent in 2017
Alen Agic
RE/MAX
(515) 669-9582
30 in this area
253 Total Sales
Map
Source: Des Moines Area Association of REALTORS®
MLS Number: 623738
APN: 16-03-206-028
- 9372 Fairview Dr
- 1487 93rd St
- 1590 Nine Iron Dr
- 1475 93rd St
- 9376 Red Sunset Dr
- 977 S 95th St
- 993 S 95th St
- 9266 Lake Dr
- 1403 93rd St
- 9120 Greenspire Dr Unit 112
- 1680 94th St Unit 46
- 9265 Greenspire Dr Unit 15
- 9323 Wilson St
- 9235 Greenspire Dr Unit 11
- 9383 Wilson St
- 9646 Greybirch Point
- 9145 Greenspire Dr Unit 103
- 9445 Wilson St
- 9045 Greenspire Dr Unit 112
- 9529 Capstone Ct
