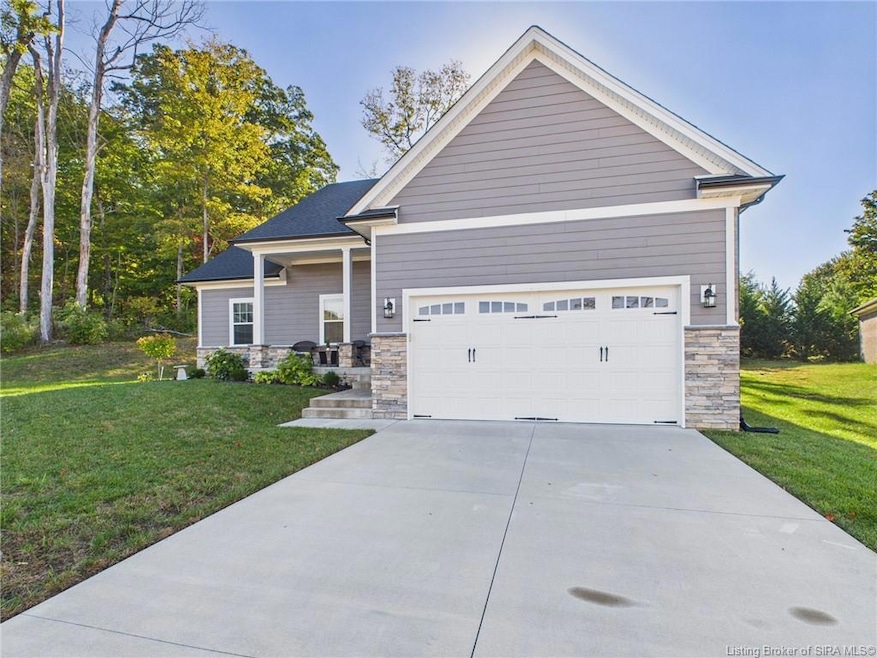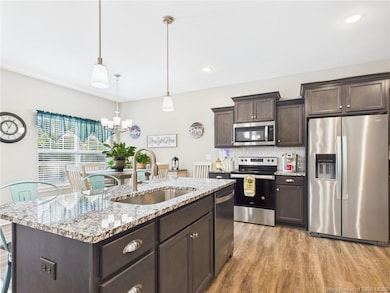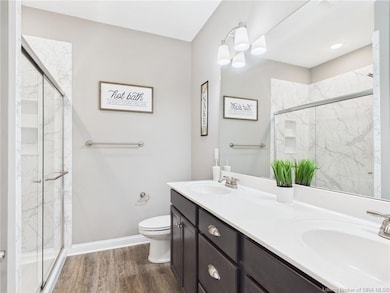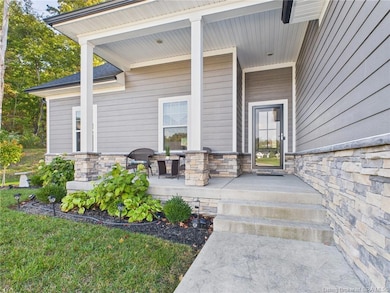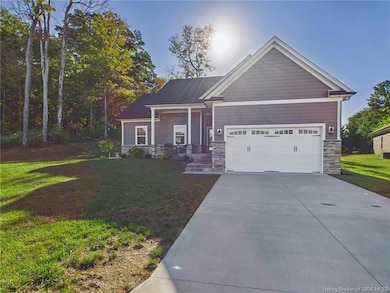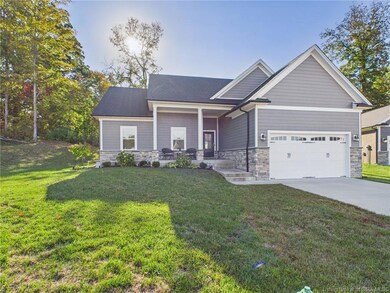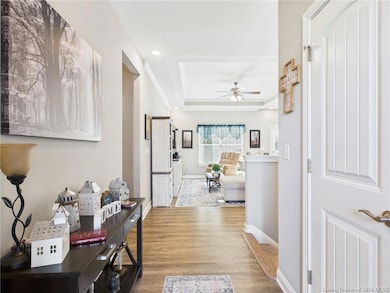9309 Glen Eagle Ct Charlestown, IN 47111
Estimated payment $2,173/month
Highlights
- Open Floorplan
- First Floor Utility Room
- 2 Car Attached Garage
- Deck
- Cul-De-Sac
- Eat-In Kitchen
About This Home
Come see this stunning 3-bedroom, 2-bathroom newer construction home built in 2021 on a quiet cul-de-sac, featuring an open floor plan and thoughtfully designed layout. Your spacious great room is perfect for entertaining and offers a relaxing living space. The heart of the home, your gourmet kitchen provides a beautiful island, stainless appliances, gorgeous countertops, and a large pantry. A convenient laundry room is nearby, as well as access to your attached 2-car garage. Your primary suite is elevated by tray ceiling and includes a private ensuite bathroom with dual vanities and shower, as well as a huge walk-in closet. Two additional nice-sized bedrooms and a full bathroom complete your main level. The unfinished basement has endless potential for being finished as extra living space, a game room, fitness room, or whatever your lifestyle calls for. Outside, you’ll enjoy peace and privacy on your back deck, perfect for grilling out and unwinding while surrounded by nearby woods and nature. Danbury Oaks is a quiet and peaceful community and has a neighborhood park with gazebo and playground. You are just minutes from retail, dining, and entertainment throughout Charlestown. Schedule your private showing today!
Home Details
Home Type
- Single Family
Est. Annual Taxes
- $3,159
Year Built
- Built in 2021
Lot Details
- 9,583 Sq Ft Lot
- Cul-De-Sac
HOA Fees
- $13 Monthly HOA Fees
Parking
- 2 Car Attached Garage
- Garage Door Opener
- Off-Street Parking
Home Design
- Poured Concrete
Interior Spaces
- 1,565 Sq Ft Home
- 1-Story Property
- Open Floorplan
- Ceiling Fan
- Family Room
- First Floor Utility Room
- Unfinished Basement
Kitchen
- Eat-In Kitchen
- Oven or Range
- Microwave
- Dishwasher
- Kitchen Island
Bedrooms and Bathrooms
- 3 Bedrooms
- Walk-In Closet
- 2 Full Bathrooms
Laundry
- Laundry Room
- Dryer
- Washer
Outdoor Features
- Deck
Utilities
- Forced Air Heating and Cooling System
- Humidifier
- Gas Available
- Electric Water Heater
Listing and Financial Details
- Assessor Parcel Number 18001100690
Map
Home Values in the Area
Average Home Value in this Area
Tax History
| Year | Tax Paid | Tax Assessment Tax Assessment Total Assessment is a certain percentage of the fair market value that is determined by local assessors to be the total taxable value of land and additions on the property. | Land | Improvement |
|---|---|---|---|---|
| 2024 | $3,159 | $315,900 | $55,000 | $260,900 |
| 2023 | $3,162 | $316,200 | $55,000 | $261,200 |
| 2022 | $2,700 | $270,000 | $40,000 | $230,000 |
| 2021 | $5 | $200 | $200 | $0 |
| 2020 | $5 | $200 | $200 | $0 |
| 2019 | $137 | $5,200 | $5,200 | $0 |
| 2018 | $6 | $200 | $200 | $0 |
| 2017 | $5 | $200 | $200 | $0 |
| 2016 | $5 | $200 | $200 | $0 |
| 2014 | $5 | $100 | $100 | $0 |
| 2013 | -- | $100 | $100 | $0 |
Property History
| Date | Event | Price | List to Sale | Price per Sq Ft |
|---|---|---|---|---|
| 10/30/2025 10/30/25 | Price Changed | $360,000 | -1.4% | $230 / Sq Ft |
| 10/06/2025 10/06/25 | For Sale | $365,000 | -- | $233 / Sq Ft |
Purchase History
| Date | Type | Sale Price | Title Company |
|---|---|---|---|
| Warranty Deed | $525,340 | None Available | |
| Warranty Deed | $525,340 | None Available | |
| Warranty Deed | -- | None Available | |
| Warranty Deed | -- | None Available |
Source: Southern Indiana REALTORS® Association
MLS Number: 2025011528
APN: 10-18-13-500-092.000-004
- 9303 Gleneagle Ct
- 8701 Sycamore Dr
- 0 Old Indiana 403
- 8410 Woodland Rd
- 7851 Linwood (Lot 433) Cir
- 7828 Linwood Cir
- 7834 Linwood (Lot #442) Cir
- 7623 Melrose (Lot #559) Ln
- 7640 Melrose Ln Unit LOT 545
- 7644 Melrose (Lot 547) Ln
- 310 Hampton Ct
- 350 Clark Rd
- 329 Berkley Rd
- 315 Berkley Rd
- 330 Marshall Dr
- 205 Saddleback Dr
- 118 Clark Rd
- The Juniper Plan at Walnut Creek
- The Palmetto Plan at Walnut Creek
- The Cooper Plan at Walnut Creek
- 328 Clark Rd
- 118 Clark Rd
- 760 Main St
- 407 Pike St
- 1155 Highway 62
- 3000 Harmony Ln
- 5201 W River Ridge Pkwy
- 620 W Utica St Unit 2
- 12307 Ridgeview Dr
- 1721 Allentown Rd
- 9007 Hardy Way
- 8635 Highway 60
- 7722 Old State Road 60
- 11548 Independence Way
- 7000 Lake Dr
- 8500 Westmont Building A Dr Unit 368
- 8500 Westmont Dr
- 7307 Meyer Loop
- 3421 Morgan Trail
- 2903 Windward Ct
