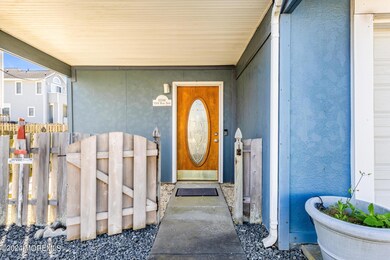
9309 Mark Dr Long Beach Township, NJ 08008
Long Beach Island NeighborhoodHighlights
- Parking available for a boat
- Bayside
- No HOA
- Bay View
- Contemporary Architecture
- 1.5 Car Direct Access Garage
About This Home
As of August 2024Well-kept contemporary house with bay views. This 4 bedroom, 2 bath home offers bay views from the main level with a spacious open floor plan. The combination living room, dining space, and kitchen is the perfect space for entertaining family and friends. Large deck off of living room with electric awning for outside dining and watching Sunsets. Updated kitchen with full stainless steel appliance package. Each floor has two nice-sized bedrooms with ample closet space and the two bathrooms are conveniently located between the two bedrooms . The ground level consists of an oversized garage and laundry room with an extra refrigerator. Side yard has room for a pool or used for a nice play yard for dogs & kids. There is Bay access on 97th Street for kayaking and paddle boarding.
Last Agent to Sell the Property
Berkshire Hathaway HomeServices Zack Shore REALTORS License #0446757 Listed on: 07/28/2024

Last Buyer's Agent
Berkshire Hathaway HomeServices Zack Shore Realtors License #0123411

Home Details
Home Type
- Single Family
Est. Annual Taxes
- $6,762
Year Built
- Built in 1982
Lot Details
- Lot Dimensions are 50 x 75
- Fenced
Parking
- 1.5 Car Direct Access Garage
- Oversized Parking
- Driveway
- Parking available for a boat
Home Design
- Contemporary Architecture
- Raised Ranch Architecture
- Reverse Style Home
- Shingle Roof
- Vinyl Siding
Interior Spaces
- 1,444 Sq Ft Home
- 2-Story Property
- Ceiling height of 9 feet on the main level
- Ceiling Fan
- Awning
- Sliding Doors
- Wall to Wall Carpet
- Bay Views
Kitchen
- Eat-In Kitchen
- Microwave
- Dishwasher
Bedrooms and Bathrooms
- 4 Bedrooms
- 2 Full Bathrooms
Laundry
- Dryer
- Washer
Accessible Home Design
- Roll-in Shower
- Handicap Shower
Utilities
- Central Air
- Heating Available
- Electric Water Heater
Additional Features
- Storage Shed
- Bayside
Community Details
- No Home Owners Association
Listing and Financial Details
- Assessor Parcel Number 18-00011 34-00012
Ownership History
Purchase Details
Home Financials for this Owner
Home Financials are based on the most recent Mortgage that was taken out on this home.Purchase Details
Purchase Details
Purchase Details
Purchase Details
Similar Homes in Long Beach Township, NJ
Home Values in the Area
Average Home Value in this Area
Purchase History
| Date | Type | Sale Price | Title Company |
|---|---|---|---|
| Deed | $1,240,000 | University Title | |
| Interfamily Deed Transfer | -- | None Available | |
| Deed | $284,000 | -- | |
| Bargain Sale Deed | $180,000 | -- | |
| Bargain Sale Deed | $90,000 | -- |
Mortgage History
| Date | Status | Loan Amount | Loan Type |
|---|---|---|---|
| Open | $930,000 | New Conventional |
Property History
| Date | Event | Price | Change | Sq Ft Price |
|---|---|---|---|---|
| 08/29/2024 08/29/24 | Sold | $1,240,000 | -4.6% | $859 / Sq Ft |
| 08/05/2024 08/05/24 | Pending | -- | -- | -- |
| 07/28/2024 07/28/24 | Price Changed | $1,300,000 | +900.0% | $900 / Sq Ft |
| 07/28/2024 07/28/24 | For Sale | $130,000 | -- | $90 / Sq Ft |
Tax History Compared to Growth
Tax History
| Year | Tax Paid | Tax Assessment Tax Assessment Total Assessment is a certain percentage of the fair market value that is determined by local assessors to be the total taxable value of land and additions on the property. | Land | Improvement |
|---|---|---|---|---|
| 2024 | $6,762 | $762,400 | $560,000 | $202,400 |
| 2023 | $6,343 | $762,400 | $560,000 | $202,400 |
| 2022 | $6,343 | $762,400 | $560,000 | $202,400 |
| 2021 | $6,145 | $762,400 | $560,000 | $202,400 |
| 2020 | $6,798 | $683,900 | $525,000 | $158,900 |
| 2019 | $6,860 | $683,900 | $525,000 | $158,900 |
| 2018 | $6,654 | $683,900 | $525,000 | $158,900 |
| 2017 | $6,689 | $683,900 | $525,000 | $158,900 |
| 2016 | $6,743 | $683,900 | $525,000 | $158,900 |
| 2015 | $6,736 | $683,900 | $525,000 | $158,900 |
| 2014 | $6,572 | $683,900 | $525,000 | $158,900 |
Agents Affiliated with this Home
-
Beverly Karch

Seller's Agent in 2024
Beverly Karch
Berkshire Hathaway HomeServices Zack Shore REALTORS
(609) 709-9202
40 in this area
59 Total Sales
-
Patrick Pietrefesa

Buyer's Agent in 2024
Patrick Pietrefesa
Berkshire Hathaway HomeServices Zack Shore Realtors
(609) 312-1434
38 in this area
55 Total Sales
Map
Source: MOREMLS (Monmouth Ocean Regional REALTORS®)
MLS Number: 22421576
APN: 18-00011-34-00012
- 11 W Muriel Ave
- 9500 Beach Ave Unit A
- 79 W California Ave
- 9405 Beach Ave
- 10008 Beach Ave
- 32 W New York Ave
- 8 E Massachusetts Ave
- 14 E North Carolina Ave Unit B
- 107 E Jeanette Ave
- 11410 Beach Ave Unit WEST
- 7211 Ocean Blvd
- 5 E Dayton Ave
- 15 E Weldon Place
- 6601 Ocean Blvd
- 16 E Goldsborough Ave
- 6107 Ocean Blvd
- 105 E Indiana Ave
- 5909 Ocean Blvd
- 102 E New Jersey Ave
- 115 W Kimberly Ave






