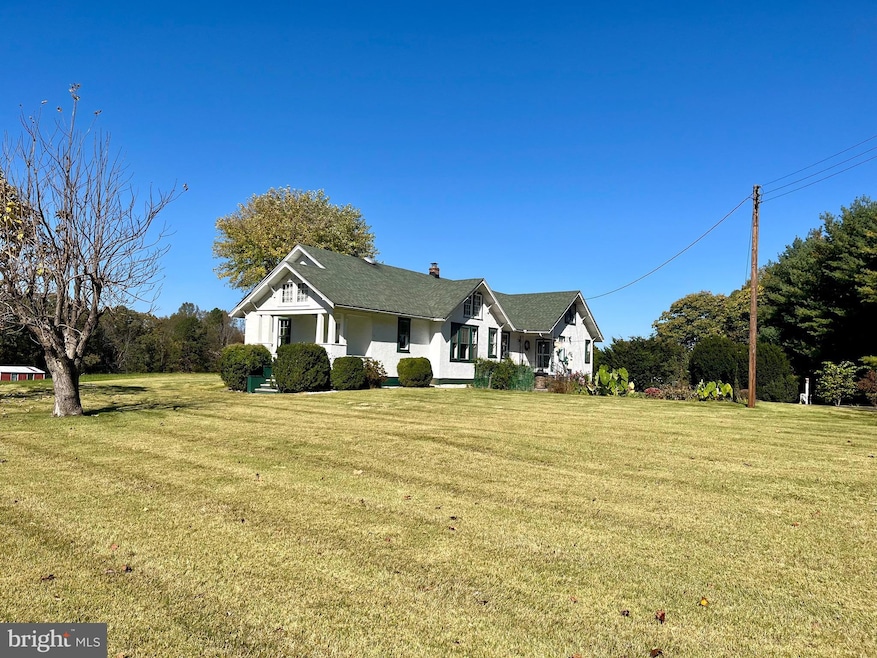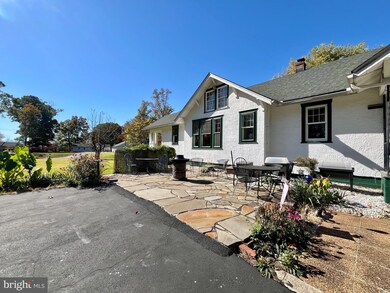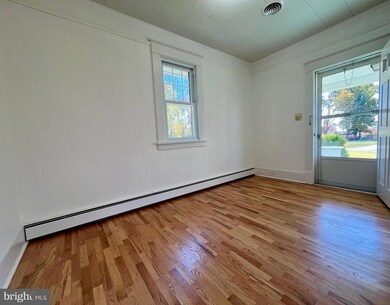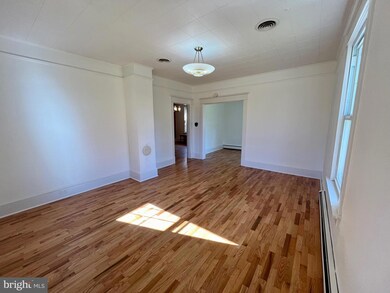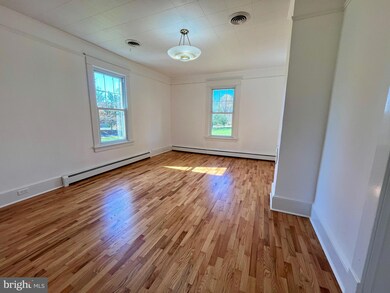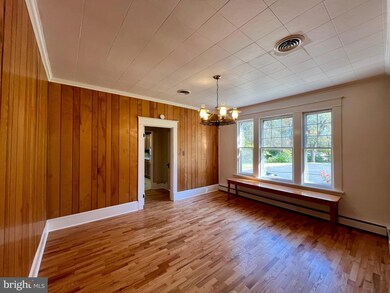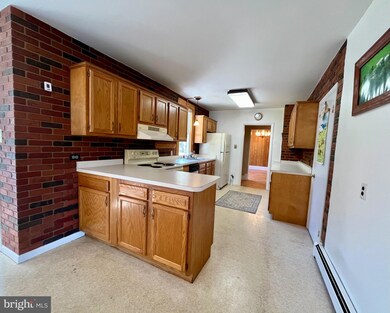
9309 Old Turnpike Rd Culpeper, VA 22701
Highlights
- View of Trees or Woods
- Wood Flooring
- 1 Fireplace
- Craftsman Architecture
- Attic
- No HOA
About This Home
As of February 2025Step into a piece of history with this beautifully preserved 1920's Craftsman-style home! The original home was built in 1929 with an addition added to the back of the house in 1969. From the moment you arrive, you’ll be captivated by the inviting front porch, perfect for enjoying the tranquility of nature all around. Inside, you will notice the recently refinished original hardwood floors, tall ceilings and spacious layout. Outside, the yard offers a serene escape, ideal for summer patio barbecues or peaceful evenings under the stars. Not to mention, the plush Zoyia grass throughout!
Bring your tools, chickens, goats or other farm animals as this property offers a shop, barn, separate metal building and storage shed which provides ample room for projects, animals and storage. Additionally, this home includes a whole house generator and water treatment system.
Located in the rural countryside with no HOA but just minutes away from local parks, quaint shops, and vibrant dining options. Don’t miss the chance to own this enchanting home, where every corner tells a story. Schedule your visit today to explore the possibilities this property has to offer!
Home Details
Home Type
- Single Family
Est. Annual Taxes
- $1,353
Year Built
- Built in 1928
Lot Details
- 1.54 Acre Lot
- Rural Setting
- Property is in good condition
- Property is zoned R1
Parking
- Driveway
Property Views
- Woods
- Pasture
Home Design
- Craftsman Architecture
- Plaster Walls
- Shingle Roof
- Composition Roof
- Concrete Perimeter Foundation
- Stucco
Interior Spaces
- Property has 1.5 Levels
- Paneling
- 1 Fireplace
- Formal Dining Room
- Attic
Kitchen
- Stove
- Dishwasher
Flooring
- Wood
- Carpet
- Concrete
- Ceramic Tile
- Vinyl
Bedrooms and Bathrooms
- 2 Full Bathrooms
Laundry
- Laundry on main level
- Dryer
- Washer
Basement
- Partial Basement
- Crawl Space
Outdoor Features
- Patio
- Wood or Metal Shed
- Porch
Utilities
- Central Air
- Heating System Uses Oil
- Heat Pump System
- Above Ground Utilities
- Propane
- Well
- Electric Water Heater
- On Site Septic
Community Details
- No Home Owners Association
Listing and Financial Details
- Assessor Parcel Number 29 95B
Ownership History
Purchase Details
Purchase Details
Similar Homes in Culpeper, VA
Home Values in the Area
Average Home Value in this Area
Purchase History
| Date | Type | Sale Price | Title Company |
|---|---|---|---|
| Deed Of Distribution | -- | Flewelling Anna W | |
| Interfamily Deed Transfer | -- | None Available | |
| Special Warranty Deed | -- | None Available |
Property History
| Date | Event | Price | Change | Sq Ft Price |
|---|---|---|---|---|
| 06/19/2025 06/19/25 | For Sale | $410,000 | +2.5% | $181 / Sq Ft |
| 02/14/2025 02/14/25 | Sold | $400,000 | -5.9% | $182 / Sq Ft |
| 01/24/2025 01/24/25 | Pending | -- | -- | -- |
| 12/02/2024 12/02/24 | Price Changed | $425,000 | -5.3% | $193 / Sq Ft |
| 11/25/2024 11/25/24 | Price Changed | $449,000 | -4.3% | $204 / Sq Ft |
| 11/12/2024 11/12/24 | Price Changed | $469,000 | -2.1% | $213 / Sq Ft |
| 10/30/2024 10/30/24 | Price Changed | $479,000 | -4.0% | $218 / Sq Ft |
| 10/23/2024 10/23/24 | For Sale | $499,000 | -- | $227 / Sq Ft |
Tax History Compared to Growth
Tax History
| Year | Tax Paid | Tax Assessment Tax Assessment Total Assessment is a certain percentage of the fair market value that is determined by local assessors to be the total taxable value of land and additions on the property. | Land | Improvement |
|---|---|---|---|---|
| 2024 | $381 | $81,000 | $81,000 | $0 |
| 2023 | $373 | $81,000 | $81,000 | $0 |
| 2022 | $363 | $66,000 | $66,000 | $0 |
| 2021 | $363 | $66,000 | $66,000 | $0 |
| 2020 | $378 | $61,000 | $61,000 | $0 |
| 2019 | $1,659 | $267,500 | $134,100 | $133,400 |
| 2018 | $1,682 | $251,000 | $130,800 | $120,200 |
| 2017 | $1,685 | $251,000 | $130,800 | $120,200 |
| 2016 | $1,758 | $240,800 | $126,400 | $114,400 |
| 2015 | $1,758 | $240,800 | $126,400 | $114,400 |
| 2014 | $1,797 | $216,500 | $130,000 | $86,500 |
Agents Affiliated with this Home
-
Bambi Jett

Seller's Agent in 2025
Bambi Jett
Coldwell Banker Elite
(804) 366-9847
13 Total Sales
-
Sarah Pannill
S
Seller's Agent in 2025
Sarah Pannill
Century 21 New Millennium
(540) 809-0161
4 Total Sales
Map
Source: Bright MLS
MLS Number: VACU2009128
APN: 29-95
- 13235 Scotts Mill Rd
- 13191 Scotts Mill Rd
- 13179 Scotts Mill Rd
- 9518 Sperryville Pike
- LOT 1B1 Moses Place
- LOT 1B Moses Place
- LOT 1C Moses Place
- 9185 Moses Place
- 12344 Vincent Ln
- 10440 Sperryville Pike
- LOT 2B1 Moses Place
- Lot 113 Stonehouse Mountain Rd
- 10446 Cherry Hill Rd
- 8261 Tinsley Place
- 9128 Woodbrook Ln
- 15477 Norman Rd
- 9497 Hollow Oak
- 11400 Alvin Ln
- 15395 Rillhurst Dr
- 12154 Cherry Hill Rd
