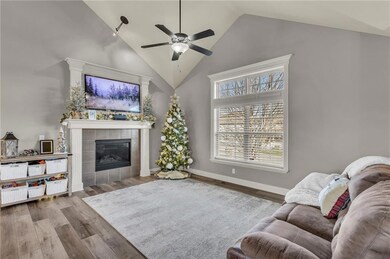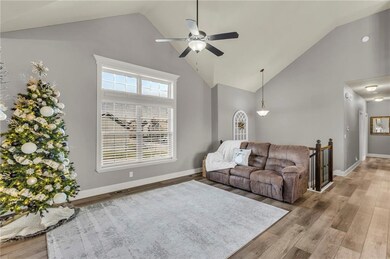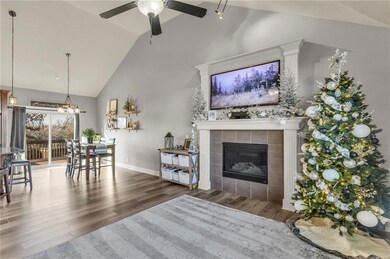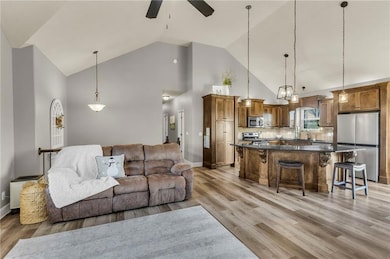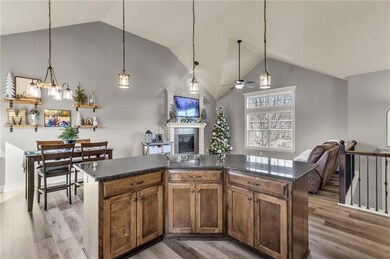
9309 SW 2nd St Blue Springs, MO 64064
Highlights
- Deck
- Traditional Architecture
- No HOA
- Mason Elementary School Rated A
- Wood Flooring
- 3 Car Attached Garage
About This Home
As of January 2025You will not want to miss your opportunity to see this well cared for home that backs up to green space! Blue Springs address with Lee's Summit schools. 4 bedrooms with 3 full bathrooms, finished basement, and a great backyard with a fire pit that is perfect for entertaining. Spacious shed with electrical in the back that stays with the home. Big 3 car garage with shelving that stays. New flooring throughout the kitchen/main living area and new interior/exterior paint!
Last Agent to Sell the Property
Platinum Realty LLC Brokerage Phone: 816-442-9113 License #2017008914 Listed on: 12/02/2024

Home Details
Home Type
- Single Family
Est. Annual Taxes
- $5,573
Year Built
- Built in 2013
Lot Details
- 7,405 Sq Ft Lot
- Wood Fence
Parking
- 3 Car Attached Garage
- Front Facing Garage
Home Design
- Traditional Architecture
- Split Level Home
- Brick Frame
- Wood Shingle Roof
Interior Spaces
- Ceiling Fan
- Living Room with Fireplace
- Combination Kitchen and Dining Room
Kitchen
- Built-In Electric Oven
- Dishwasher
- Disposal
Flooring
- Wood
- Carpet
- Tile
- Vinyl
Bedrooms and Bathrooms
- 4 Bedrooms
- 3 Full Bathrooms
Finished Basement
- Garage Access
- Bedroom in Basement
- Laundry in Basement
- Basement Window Egress
Outdoor Features
- Deck
- Fire Pit
Schools
- Mason Lee's Summit Elementary School
- Lee's Summit North High School
Utilities
- Central Air
- Heating System Uses Natural Gas
Community Details
- No Home Owners Association
- Chapman Farms The Villas At Subdivision
Listing and Financial Details
- Assessor Parcel Number 54-410-07-09-00-0-00-000
- $0 special tax assessment
Ownership History
Purchase Details
Home Financials for this Owner
Home Financials are based on the most recent Mortgage that was taken out on this home.Purchase Details
Home Financials for this Owner
Home Financials are based on the most recent Mortgage that was taken out on this home.Purchase Details
Home Financials for this Owner
Home Financials are based on the most recent Mortgage that was taken out on this home.Purchase Details
Home Financials for this Owner
Home Financials are based on the most recent Mortgage that was taken out on this home.Similar Homes in Blue Springs, MO
Home Values in the Area
Average Home Value in this Area
Purchase History
| Date | Type | Sale Price | Title Company |
|---|---|---|---|
| Warranty Deed | -- | Alliance Nationwide Title | |
| Warranty Deed | -- | Alliance Nationwide Title | |
| Warranty Deed | -- | Platinum Title Llc | |
| Warranty Deed | -- | Omega Title Services Llc | |
| Quit Claim Deed | -- | None Available |
Mortgage History
| Date | Status | Loan Amount | Loan Type |
|---|---|---|---|
| Previous Owner | $155,920 | New Conventional | |
| Previous Owner | $178,745 | Construction |
Property History
| Date | Event | Price | Change | Sq Ft Price |
|---|---|---|---|---|
| 01/07/2025 01/07/25 | Sold | -- | -- | -- |
| 12/03/2024 12/03/24 | Pending | -- | -- | -- |
| 12/02/2024 12/02/24 | For Sale | $395,000 | +92.7% | $200 / Sq Ft |
| 02/09/2015 02/09/15 | Sold | -- | -- | -- |
| 01/10/2015 01/10/15 | Pending | -- | -- | -- |
| 01/06/2015 01/06/15 | For Sale | $205,000 | +5.2% | $106 / Sq Ft |
| 09/30/2013 09/30/13 | Sold | -- | -- | -- |
| 09/17/2013 09/17/13 | Pending | -- | -- | -- |
| 05/31/2013 05/31/13 | For Sale | $194,900 | -- | $101 / Sq Ft |
Tax History Compared to Growth
Tax History
| Year | Tax Paid | Tax Assessment Tax Assessment Total Assessment is a certain percentage of the fair market value that is determined by local assessors to be the total taxable value of land and additions on the property. | Land | Improvement |
|---|---|---|---|---|
| 2024 | $5,573 | $71,735 | $5,577 | $66,158 |
| 2023 | $5,573 | $71,735 | $8,123 | $63,612 |
| 2022 | $4,641 | $52,250 | $5,853 | $46,397 |
| 2021 | $4,462 | $52,250 | $5,853 | $46,397 |
| 2020 | $4,233 | $47,478 | $5,853 | $41,625 |
| 2019 | $4,132 | $47,478 | $5,853 | $41,625 |
| 2018 | $1,751,266 | $41,321 | $5,094 | $36,227 |
| 2017 | $3,894 | $41,321 | $5,094 | $36,227 |
| 2016 | $3,485 | $36,385 | $5,958 | $30,427 |
| 2014 | $2,860 | $1,788 | $1,788 | $0 |
Agents Affiliated with this Home
-
Madison Ulrich

Seller's Agent in 2025
Madison Ulrich
Platinum Realty LLC
(816) 442-9113
4 in this area
96 Total Sales
-
Sherry Timbrook

Buyer's Agent in 2025
Sherry Timbrook
BHG Kansas City Homes
(913) 710-5563
2 in this area
113 Total Sales
-
Katie Willis

Seller's Agent in 2015
Katie Willis
RE/MAX LEGACY
(913) 486-0336
90 Total Sales
-
J
Buyer's Agent in 2015
Jean Ormsby
ReeceNichols - Lees Summit
-
C
Seller's Agent in 2013
Cassie Bower
ReeceNichols - Eastland
-
C
Seller Co-Listing Agent in 2013
Charles McGraw
ReeceNichols - Eastland
Map
Source: Heartland MLS
MLS Number: 2521716
APN: 54-410-07-09-00-0-00-000
- 105 SE Hanging Garden St
- 100 SW Ayden Ln
- 112 SE Hanging Garden St
- 126 SW Rock Garden Ln
- 9212 SE 2nd St
- 0 SW Brookside Dr & Sw Mason School Rd Unit HMS2526197
- 9024 SE 1st St
- 125 SE Griffin St
- 128 SE Briar Valley Ln
- 133 SE Griffin St
- 123 SE Briar Valley Ln
- 127 SE Briar Valley Ln
- 8909 SE 1st St
- 824 SW Peach Tree Ln
- 132 SE Riley St
- 900 SW Peach Tree Ln
- 11 U St
- 104 SE Shores Trce N A
- 8834 SW 9th St
- 1116 SW Whispering Willow Way

