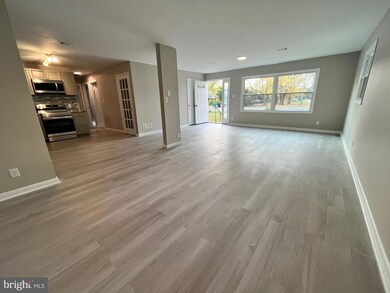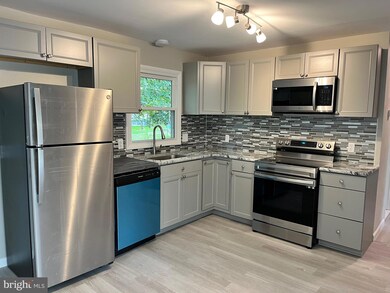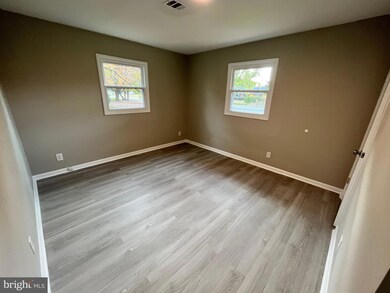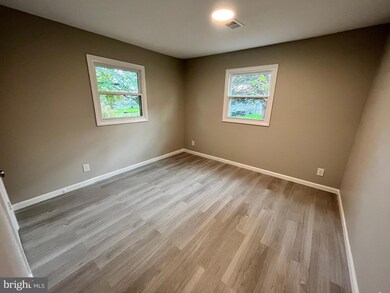
Highlights
- 0.51 Acre Lot
- Rambler Architecture
- Forced Air Heating and Cooling System
- Caesar Rodney High School Rated A-
- No HOA
About This Home
As of December 2023Welcome to your dream home! This newly renovated gem boasts modern elegance and convenience, making it a perfect sanctuary for your family. Step inside this stunning residence to discover a beautifully upgraded interior featuring brand new stainless steel appliances, and a gleaming granite countertop ensuring both functionality and style.
The home comes complete with a brand new septic system, ensuring worry-free living and adding to the property's overall appeal. Situated on a generous half-acre lot, this residence offers ample outdoor space for your enjoyment.
The partially finished basement provides additional room for customization, whether you envision a cozy entertainment area, a home office, or a fitness room. The possibilities are endless, allowing you to tailor this space to your specific needs and preferences.
Convenience is key with this property, as it is strategically located just minutes away from shopping centers and a variety of restaurants, ensuring that you have easy access to all your daily necessities and entertainment options.
Don't miss this opportunity to own a home in a prime location with no HOA! Make this newly renovated residence your own and start enjoying the lifestyle you've always dreamed of. Schedule a viewing today and experience the beauty and comfort this home has to offer!
Last Agent to Sell the Property
Iron Valley Real Estate Premier License #5012690 Listed on: 06/14/2023

Home Details
Home Type
- Single Family
Est. Annual Taxes
- $719
Year Built
- Built in 1974
Lot Details
- 0.51 Acre Lot
- Lot Dimensions are 100.00 x 220.00
- Property is zoned RS1
Parking
- Driveway
Home Design
- Rambler Architecture
- Block Foundation
- Frame Construction
- Asphalt Roof
Interior Spaces
- Property has 1 Level
- Electric Oven or Range
- Partially Finished Basement
Bedrooms and Bathrooms
- 3 Main Level Bedrooms
- 1 Full Bathroom
Utilities
- Forced Air Heating and Cooling System
- Well
- Electric Water Heater
- On Site Septic
Community Details
- No Home Owners Association
- Burwood Farms Subdivision
Listing and Financial Details
- Tax Lot 0800-000
- Assessor Parcel Number NM-00-10305-01-0800-000
Ownership History
Purchase Details
Home Financials for this Owner
Home Financials are based on the most recent Mortgage that was taken out on this home.Purchase Details
Similar Homes in Dover, DE
Home Values in the Area
Average Home Value in this Area
Purchase History
| Date | Type | Sale Price | Title Company |
|---|---|---|---|
| Deed | $130,900 | -- | |
| Interfamily Deed Transfer | -- | None Available |
Mortgage History
| Date | Status | Loan Amount | Loan Type |
|---|---|---|---|
| Open | $257,050 | New Conventional | |
| Closed | $162,500 | New Conventional | |
| Previous Owner | $44,000 | New Conventional | |
| Previous Owner | $51,500 | Unknown | |
| Previous Owner | $44,000 | New Conventional | |
| Previous Owner | $240,000 | Reverse Mortgage Home Equity Conversion Mortgage |
Property History
| Date | Event | Price | Change | Sq Ft Price |
|---|---|---|---|---|
| 12/22/2023 12/22/23 | Sold | $265,000 | -1.9% | $243 / Sq Ft |
| 11/29/2023 11/29/23 | Pending | -- | -- | -- |
| 11/08/2023 11/08/23 | For Sale | $270,000 | +1.9% | $247 / Sq Ft |
| 07/21/2023 07/21/23 | Off Market | $265,000 | -- | -- |
| 06/14/2023 06/14/23 | For Sale | $260,000 | +98.6% | $238 / Sq Ft |
| 06/12/2023 06/12/23 | Pending | -- | -- | -- |
| 12/22/2022 12/22/22 | Sold | $130,900 | +0.8% | $120 / Sq Ft |
| 10/23/2022 10/23/22 | For Sale | $129,900 | -- | $119 / Sq Ft |
Tax History Compared to Growth
Tax History
| Year | Tax Paid | Tax Assessment Tax Assessment Total Assessment is a certain percentage of the fair market value that is determined by local assessors to be the total taxable value of land and additions on the property. | Land | Improvement |
|---|---|---|---|---|
| 2024 | $1,289 | $230,700 | $70,500 | $160,200 |
| 2023 | $1,115 | $30,200 | $9,700 | $20,500 |
| 2022 | $1,059 | $30,200 | $9,700 | $20,500 |
| 2021 | $1,043 | $30,200 | $9,700 | $20,500 |
| 2020 | $1,015 | $30,200 | $9,700 | $20,500 |
| 2019 | $987 | $30,200 | $9,700 | $20,500 |
| 2018 | $962 | $30,200 | $9,700 | $20,500 |
| 2017 | $701 | $30,200 | $0 | $0 |
| 2016 | $634 | $30,200 | $0 | $0 |
| 2015 | $584 | $30,200 | $0 | $0 |
| 2014 | $312 | $30,200 | $0 | $0 |
Agents Affiliated with this Home
-

Seller's Agent in 2023
Anthony MacDonald
Iron Valley Real Estate Premier
(302) 535-3840
3 in this area
42 Total Sales
-
D
Buyer's Agent in 2023
Dawn Banning
Iron Valley Real Estate Premier
(302) 922-7754
1 in this area
9 Total Sales
-

Seller's Agent in 2022
Dawn Wilson
Real Broker, LLC
(302) 784-5616
1 in this area
188 Total Sales
Map
Source: Bright MLS
MLS Number: DEKT2020408
APN: 7-00-10305-01-0800-000
- 10 Newark Cir
- 29 E Inner Cir
- 0 Bison Rd
- 104 Lake Front Dr
- 50 Nanticoke Dr
- 108 Lochmeath Way
- 46 Wild Meadow Ln
- 20 Coomb Ln
- 113 Dyer Dr
- 45 Quigley Ct
- 101 Dyer Dr
- 55 N Knight Ln
- 243 Winterhaven Dr
- 32 Aaron Ln Unit 3
- 42 Freeborn Ln
- 11 Stayton Ln Unit 224
- 205 Tidbury Crossing
- 226 N Red Haven Ln
- 3182 Upper King Rd
- 255 N Red Haven Ln






