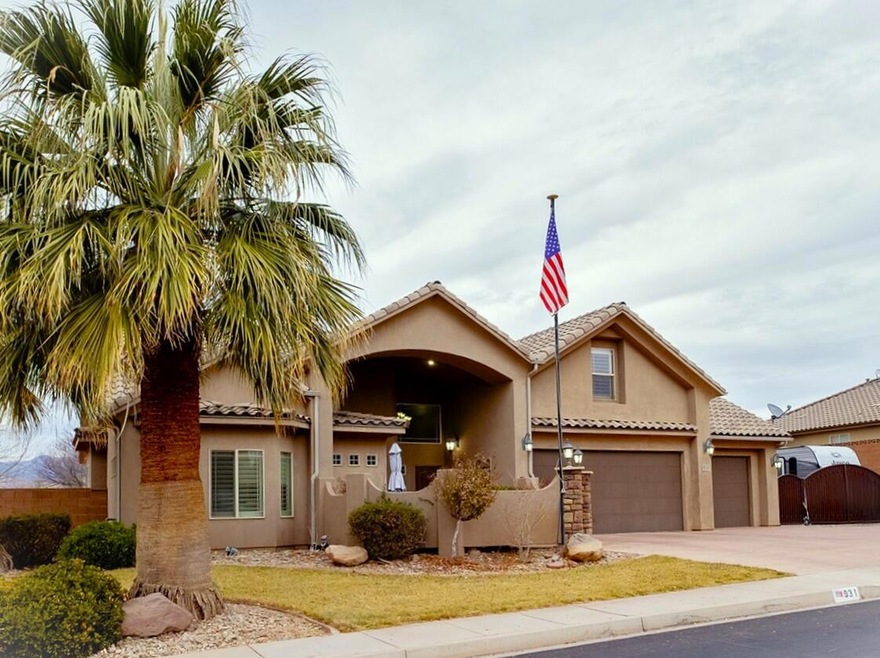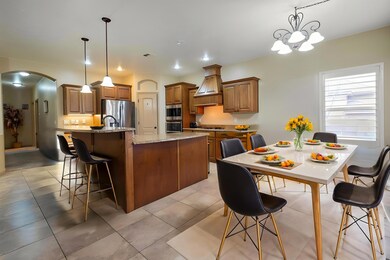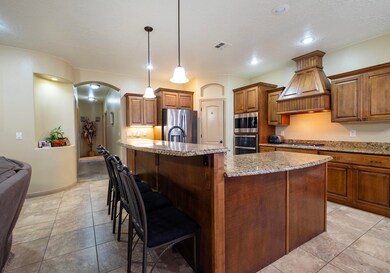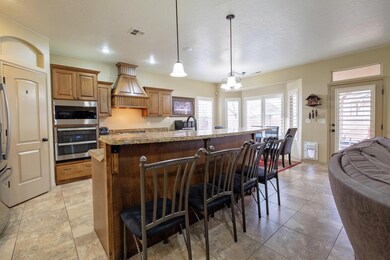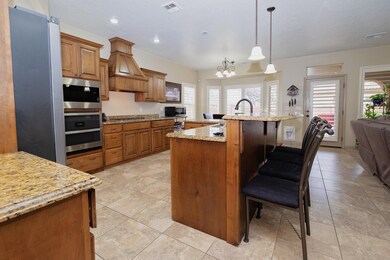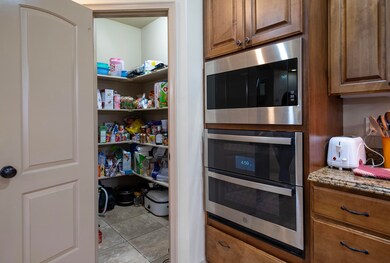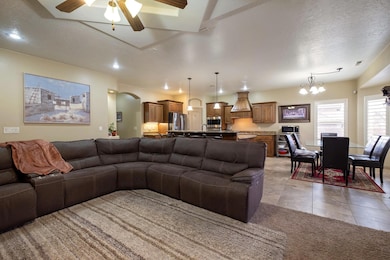
931 E Bramble Way Washington, UT 84780
Estimated payment $4,832/month
Highlights
- RV Access or Parking
- Vaulted Ceiling
- 2 Fireplaces
- Horizon School Rated A-
- Hydromassage or Jetted Bathtub
- Corner Lot
About This Home
With space for everyone and everything inside and out, you have to see this one in person! The well-maintained home has a 3-car garage, 2 family rooms, walk-in pantry, and 3 full bathrooms. The 2 nooks tucked upstairs make a great study or play area and there are loads of closets too. The 6th bedroom could be your home office, den, or music room. Outside, there are 2 patios, 1 covered and 1 is an iron-gated courtyard. There is plenty of parking, including a RV pad with water and electricity easily accessible. Buyer is responsible to verify all information
Home Details
Home Type
- Single Family
Est. Annual Taxes
- $2,773
Year Built
- Built in 2006
Lot Details
- 0.29 Acre Lot
- Partially Fenced Property
- Landscaped
- Corner Lot
- Sprinkler System
- Private Yard
HOA Fees
- $10 Monthly HOA Fees
Parking
- Attached Garage
- Extra Deep Garage
- Garage Door Opener
- RV Access or Parking
Home Design
- Slab Foundation
- Tile Roof
- Stucco Exterior
Interior Spaces
- 3,447 Sq Ft Home
- 1-Story Property
- Vaulted Ceiling
- Ceiling Fan
- 2 Fireplaces
- Gas Fireplace
- Double Pane Windows
- Den
Kitchen
- Built-In Range
- Free-Standing Range
- Range Hood
- Microwave
- Dishwasher
Bedrooms and Bathrooms
- 5 Bedrooms
- Walk-In Closet
- 3 Bathrooms
- Hydromassage or Jetted Bathtub
- Garden Bath
Accessible Home Design
- Accessible Bedroom
- Accessible Common Area
- Central Living Area
- Enhanced Accessible Features
- Stair Lift
- Accessible Entrance
Outdoor Features
- Covered patio or porch
Schools
- Horizon Elementary School
- Crimson Cliffs Middle School
- Crimson Cliffs High School
Utilities
- Cooling Available
- Heating System Uses Natural Gas
- Heat Pump System
- Water Softener is Owned
Community Details
- High Chaparral At The Washington Bench Subdivision
Listing and Financial Details
- Home warranty included in the sale of the property
- Assessor Parcel Number W-HCWB-28
Map
Home Values in the Area
Average Home Value in this Area
Tax History
| Year | Tax Paid | Tax Assessment Tax Assessment Total Assessment is a certain percentage of the fair market value that is determined by local assessors to be the total taxable value of land and additions on the property. | Land | Improvement |
|---|---|---|---|---|
| 2023 | $2,781 | $417,340 | $132,000 | $285,340 |
| 2022 | $2,932 | $414,095 | $101,750 | $312,345 |
| 2021 | $2,451 | $514,800 | $115,000 | $399,800 |
| 2020 | $2,264 | $449,600 | $105,000 | $344,600 |
| 2019 | $2,234 | $433,300 | $90,000 | $343,300 |
| 2018 | $2,142 | $214,720 | $0 | $0 |
| 2017 | $1,961 | $191,290 | $0 | $0 |
| 2016 | $2,070 | $187,000 | $0 | $0 |
| 2015 | $2,080 | $180,730 | $0 | $0 |
| 2014 | $2,136 | $186,890 | $0 | $0 |
Property History
| Date | Event | Price | Change | Sq Ft Price |
|---|---|---|---|---|
| 02/14/2025 02/14/25 | For Sale | $828,900 | +12.3% | $240 / Sq Ft |
| 07/06/2021 07/06/21 | Sold | -- | -- | -- |
| 06/08/2021 06/08/21 | Pending | -- | -- | -- |
| 06/04/2021 06/04/21 | For Sale | $738,000 | -- | $214 / Sq Ft |
Purchase History
| Date | Type | Sale Price | Title Company |
|---|---|---|---|
| Warranty Deed | -- | None Listed On Document | |
| Warranty Deed | -- | Infinity Title | |
| Warranty Deed | -- | First American American Fork | |
| Interfamily Deed Transfer | -- | None Available | |
| Warranty Deed | -- | Title Guarantee | |
| Special Warranty Deed | $325,000 | Southern Utah Title | |
| Trustee Deed | $467,629 | None Available | |
| Warranty Deed | -- | Inwest Title Services Inc | |
| Warranty Deed | -- | Southern Utah Title Co |
Mortgage History
| Date | Status | Loan Amount | Loan Type |
|---|---|---|---|
| Previous Owner | $309,500 | New Conventional | |
| Previous Owner | $325,000 | New Conventional | |
| Previous Owner | $253,504 | New Conventional | |
| Previous Owner | $417,000 | New Conventional | |
| Previous Owner | $380,000 | Adjustable Rate Mortgage/ARM | |
| Previous Owner | $47,500 | Credit Line Revolving | |
| Previous Owner | $392,000 | New Conventional | |
| Closed | $0 | FHA |
Similar Homes in Washington, UT
Source: Washington County Board of REALTORS®
MLS Number: 25-258407
APN: 0765126
- 2637 S Camino Real
- 2313 S Last Chance Dr
- 1041 E Silver Shadows Dr
- 969 E Outlaw Gulch
- 1063 E Lost Ridge Dr
- 2270 S Coyote Loop
- 781 E Chloe Ln
- 1089 Coyote Loop
- 1044 Coyote Loop
- 1068 Coyote Loop
- 1033 Coyote Loop
- 2604 Desperado Dr
- 736 Chloe Ln
- 714 Chloe Ln
- 692 Chloe Ln
- 1067 E Silver Falls Dr
- 1049 E Corral Way
- 762 E Arina Way
- 770 S 2780 E
- 2271 E Dinosaur Crossing Dr
- 845 E Desert Cactus Dr
- 45 N Red Trail Ln
- 3303 E Elkhorn Ln
- 368 S Mall Dr
- 538 Stewart Crk Cove
- 190 N Red Stone Rd
- 514 S 1990 E
- 344 S 1990 E
- 359 S Deep Creek Dr
- 1165 E Bulloch St
- 626 N 1100 E
- 652 N Brio Pkwy
- 2819 S Grass Valley Dr
- 1092 N Paseos St
- 277 S 1000 E
- 2006 Westcliff Dr
- 684 N 1060 E
- 605 E Tabernacle St
