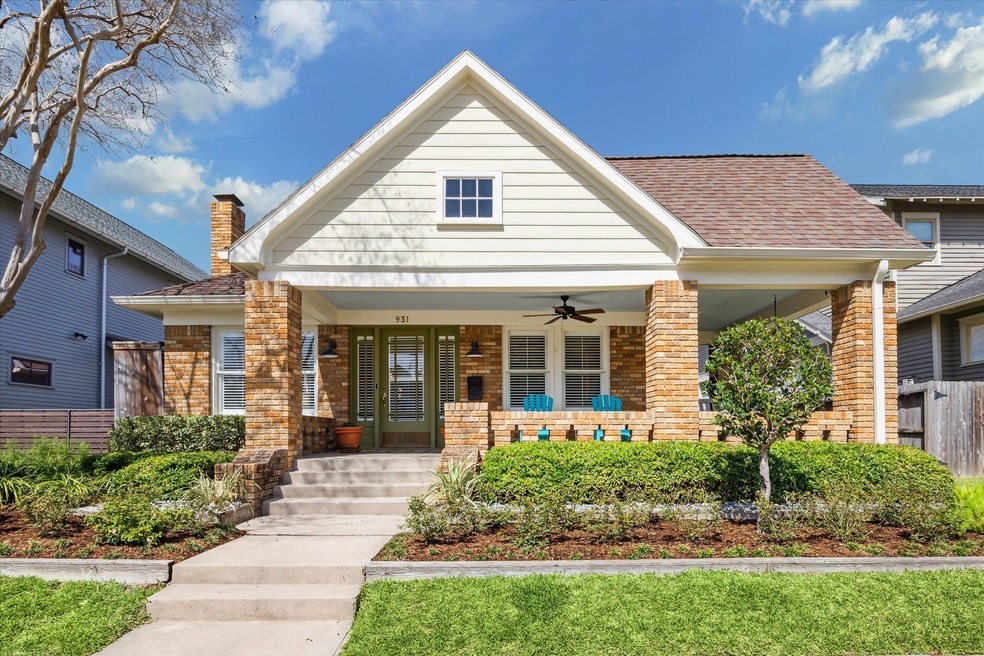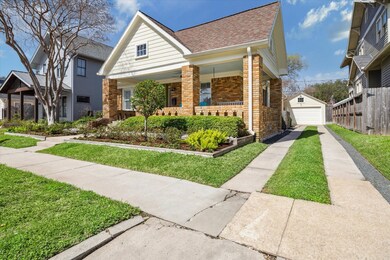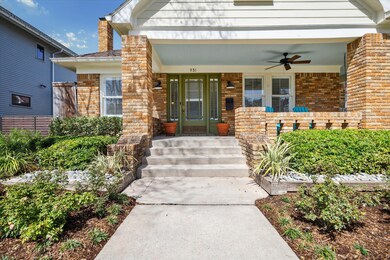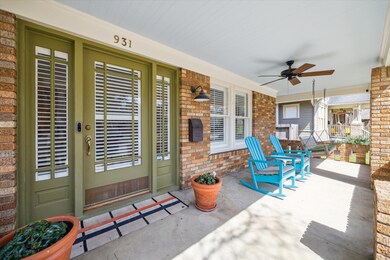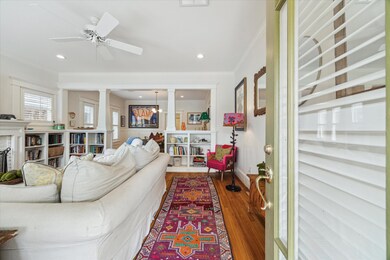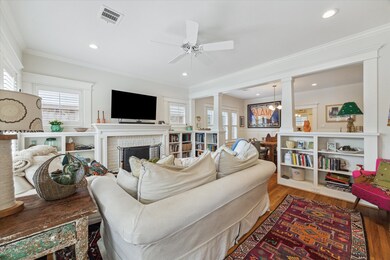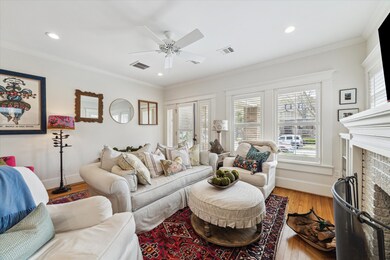
931 Euclid St Houston, TX 77009
Greater Heights NeighborhoodHighlights
- Deck
- Adjacent to Greenbelt
- Wood Flooring
- Travis Elementary School Rated A-
- Traditional Architecture
- 2-minute walk to Norhill Esplanade
About This Home
As of April 2025Meticulously renovated 3/2 bungalow in highly sought-after Woodland Heights! This classic charmer has it all... visitors will be wowed by the stunning landscaping and deep wrap around front porch. Upon entry note the beautiful hardwoods, abundance of natural light and detailed trim work. Gorgeous kitchen boasts an abundance of custom cabinetry, induction cooktop, paneled appliances and brass hardware. Guest bedrooms are generously sized with added storage. Impressive primary suite with multiple closets and beautifully updated bath. Lovely screened in porch off the back overlooking the turfed backyard. Too many updates to mention including plumbing, electric, siding, dehumidifier, HVAC, etc. * Fabulous location in one of the best pockets of the Heights and zoned to wonderful schools. *per seller
Last Agent to Sell the Property
Martha Turner Sotheby's International Realty License #0637822 Listed on: 03/05/2025

Home Details
Home Type
- Single Family
Est. Annual Taxes
- $15,170
Year Built
- Built in 1920
Lot Details
- 5,000 Sq Ft Lot
- Adjacent to Greenbelt
- South Facing Home
- Back Yard Fenced
- Sprinkler System
Parking
- 1 Car Detached Garage
- Garage Door Opener
Home Design
- Traditional Architecture
- Brick Exterior Construction
- Block Foundation
- Composition Roof
- Cement Siding
- Radiant Barrier
Interior Spaces
- 1,580 Sq Ft Home
- 1-Story Property
- Crown Molding
- Ceiling Fan
- Wood Burning Fireplace
- Gas Log Fireplace
- Window Treatments
- Living Room
- Dining Room
- Screened Porch
- Utility Room
Kitchen
- Double Convection Oven
- Electric Oven
- Electric Cooktop
- Microwave
- Dishwasher
- Kitchen Island
- Pots and Pans Drawers
- Self-Closing Drawers
- Disposal
Flooring
- Wood
- Tile
Bedrooms and Bathrooms
- 3 Bedrooms
- 2 Full Bathrooms
- Double Vanity
- Bathtub with Shower
Laundry
- Dryer
- Washer
Home Security
- Security System Owned
- Fire and Smoke Detector
Eco-Friendly Details
- Energy-Efficient Exposure or Shade
- Energy-Efficient HVAC
- Energy-Efficient Insulation
- Energy-Efficient Thermostat
Outdoor Features
- Deck
- Patio
Schools
- Travis Elementary School
- Hogg Middle School
- Heights High School
Utilities
- Central Heating and Cooling System
- Heating System Uses Gas
- Programmable Thermostat
- Tankless Water Heater
Community Details
- Woodson Place Subdivision
Listing and Financial Details
- Exclusions: green egg, safe, rogue pull up bar in garage
Ownership History
Purchase Details
Home Financials for this Owner
Home Financials are based on the most recent Mortgage that was taken out on this home.Purchase Details
Purchase Details
Home Financials for this Owner
Home Financials are based on the most recent Mortgage that was taken out on this home.Purchase Details
Home Financials for this Owner
Home Financials are based on the most recent Mortgage that was taken out on this home.Similar Homes in Houston, TX
Home Values in the Area
Average Home Value in this Area
Purchase History
| Date | Type | Sale Price | Title Company |
|---|---|---|---|
| Deed | -- | Charter Title Company | |
| Warranty Deed | -- | Old Republic National Title | |
| Warranty Deed | -- | Title Agency | |
| Warranty Deed | -- | Charter Title Company |
Mortgage History
| Date | Status | Loan Amount | Loan Type |
|---|---|---|---|
| Open | $806,500 | New Conventional | |
| Previous Owner | $450,000 | Credit Line Revolving | |
| Previous Owner | $84,000 | No Value Available | |
| Previous Owner | $131,100 | No Value Available |
Property History
| Date | Event | Price | Change | Sq Ft Price |
|---|---|---|---|---|
| 04/25/2025 04/25/25 | Sold | -- | -- | -- |
| 03/10/2025 03/10/25 | Pending | -- | -- | -- |
| 03/05/2025 03/05/25 | For Sale | $925,000 | -- | $585 / Sq Ft |
Tax History Compared to Growth
Tax History
| Year | Tax Paid | Tax Assessment Tax Assessment Total Assessment is a certain percentage of the fair market value that is determined by local assessors to be the total taxable value of land and additions on the property. | Land | Improvement |
|---|---|---|---|---|
| 2023 | $11,288 | $708,471 | $475,000 | $233,471 |
| 2022 | $16,016 | $727,380 | $475,000 | $252,380 |
| 2021 | $15,793 | $681,454 | $450,000 | $231,454 |
| 2020 | $14,917 | $616,000 | $450,000 | $166,000 |
| 2019 | $15,588 | $616,000 | $425,000 | $191,000 |
| 2018 | $13,381 | $528,800 | $350,000 | $178,800 |
| 2017 | $13,882 | $549,000 | $350,000 | $199,000 |
| 2016 | $12,550 | $530,587 | $350,000 | $180,587 |
| 2015 | $8,300 | $531,000 | $300,000 | $231,000 |
| 2014 | $8,300 | $475,000 | $300,000 | $175,000 |
Agents Affiliated with this Home
-
Rachel Solar

Seller's Agent in 2025
Rachel Solar
Martha Turner Sotheby's International Realty
(713) 520-1981
39 in this area
121 Total Sales
-
Amy Dupont
A
Buyer's Agent in 2025
Amy Dupont
Compass RE Texas, LLC - Houston
(832) 341-5474
5 in this area
70 Total Sales
Map
Source: Houston Association of REALTORS®
MLS Number: 90949570
APN: 0513800000019
- 2918 Michaux St
- 2930 Michaux St
- 2916 Michaux St
- 2932 Michaux St
- 2912 Michaux St
- 2914 Michaux St
- 1006 Woodland St
- 1001 E 7th 1/2 St
- 807 Woodland St
- 710 Woodland St
- 1033 Highland St
- 1119 E 7th 1/2 St
- 2603 Julian St
- 808 Merrill St
- 1133 E 7th 1/2 St
- 714 Merrill St
- 824 Sledge St
- 889 Usener St
- 713 Usener St
- 734 E 9th St
