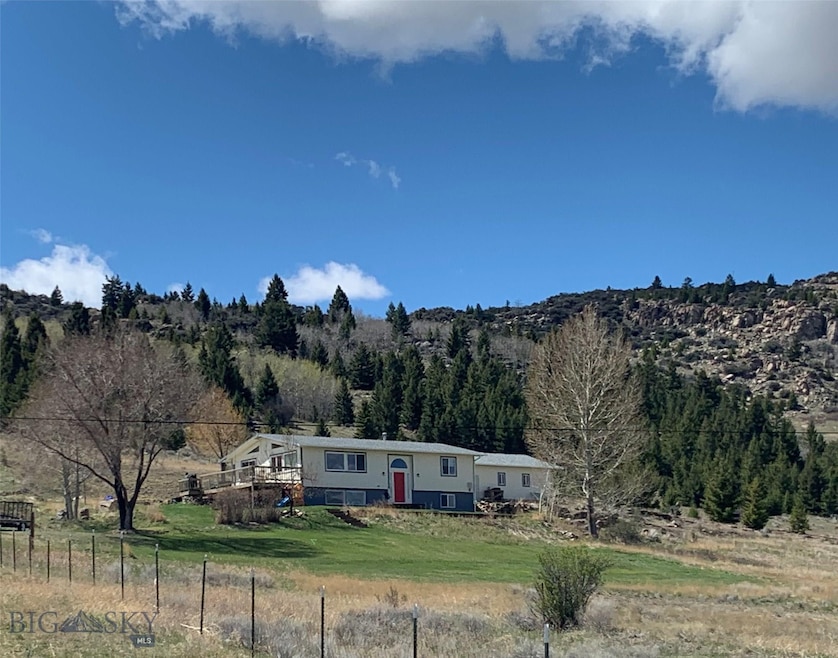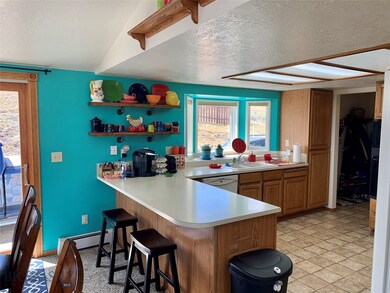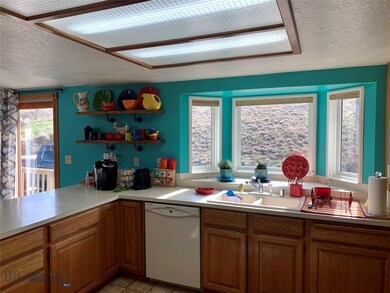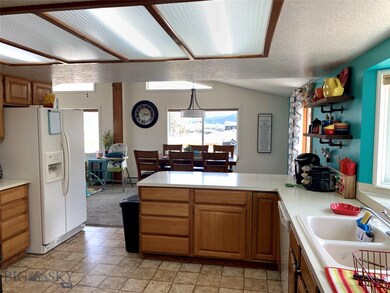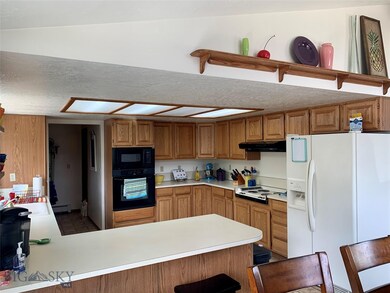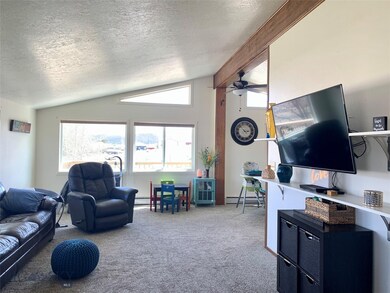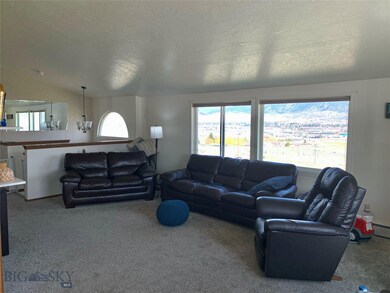
Estimated Value: $299,000 - $589,185
Highlights
- Home Theater
- Mountain View
- Main Floor Primary Bedroom
- Home fronts a creek
- Deck
- Lawn
About This Home
As of September 2020This one of a kind house (and horse property) will knock your socks off!!!You won't believe the breathtaking view out every window, and from your private deck. This home sits up on the hill, giving you the most amazing panoramic view of the city, and the East Ridge.Upon entering the home, you notice that from each angle, you are able to take in the scenery.The open kitchen and dining area are ideal for entertaining friends and family.And the kitchen has tooooons of storage.The large picture windows in the main living area fill the room with natural light and warmth. Journey downstairs and you find a large living space, with plenty of natural light, and a media area complete with projector and movie screen.You will spend plenty of nights snuggled up with loved ones enjoying a movie, and a bucket of popcorn.All of this, and you have for very own piece of Montana, on 5.4 acres!Just behind the home, there is a natural spring!!!This property has IT ALL!!!(1/2 is in utility room in bsmt)
Last Agent to Sell the Property
RE/MAX Premier License #BRO-63260 Listed on: 05/08/2020

Home Details
Home Type
- Single Family
Est. Annual Taxes
- $3,033
Year Built
- Built in 1989
Lot Details
- 5.4 Acre Lot
- Home fronts a creek
- Partially Fenced Property
- Lawn
- Zoning described as RS - Residential Suburban
Parking
- 2 Car Detached Garage
Home Design
- Split Foyer
Interior Spaces
- 2,576 Sq Ft Home
- 2-Story Property
- Home Theater
- Mountain Views
Kitchen
- Built-In Oven
- Cooktop
- Microwave
- Dishwasher
Bedrooms and Bathrooms
- 4 Bedrooms
- Primary Bedroom on Main
Finished Basement
- Bedroom in Basement
- Recreation or Family Area in Basement
- Finished Basement Bathroom
- Laundry in Basement
- Basement Window Egress
Outdoor Features
- Deck
Utilities
- No Cooling
- Baseboard Heating
- Well
- Septic Tank
Community Details
- No Home Owners Association
Listing and Financial Details
- Assessor Parcel Number 0000350120
Ownership History
Purchase Details
Home Financials for this Owner
Home Financials are based on the most recent Mortgage that was taken out on this home.Purchase Details
Similar Homes in Butte, MT
Home Values in the Area
Average Home Value in this Area
Purchase History
| Date | Buyer | Sale Price | Title Company |
|---|---|---|---|
| Eisenzimer Corey | -- | None Available | |
| Duffy John S | -- | -- |
Mortgage History
| Date | Status | Borrower | Loan Amount |
|---|---|---|---|
| Open | Parnell Justin | $9,495 | |
| Open | Eisenzimer Corey | $237,500 |
Property History
| Date | Event | Price | Change | Sq Ft Price |
|---|---|---|---|---|
| 09/30/2020 09/30/20 | Sold | -- | -- | -- |
| 08/31/2020 08/31/20 | Pending | -- | -- | -- |
| 05/08/2020 05/08/20 | For Sale | $320,000 | -- | $124 / Sq Ft |
| 01/07/2017 01/07/17 | Off Market | -- | -- | -- |
| 01/06/2017 01/06/17 | Sold | -- | -- | -- |
Tax History Compared to Growth
Tax History
| Year | Tax Paid | Tax Assessment Tax Assessment Total Assessment is a certain percentage of the fair market value that is determined by local assessors to be the total taxable value of land and additions on the property. | Land | Improvement |
|---|---|---|---|---|
| 2024 | $4,056 | $462,620 | $0 | $0 |
| 2023 | $4,081 | $462,620 | $0 | $0 |
| 2022 | $3,344 | $306,933 | $0 | $0 |
| 2021 | $3,400 | $306,933 | $0 | $0 |
| 2020 | $3,015 | $260,300 | $0 | $0 |
| 2019 | $3,033 | $260,300 | $0 | $0 |
| 2018 | $2,582 | $227,000 | $0 | $0 |
| 2017 | $2,304 | $227,000 | $0 | $0 |
| 2016 | $2,218 | $214,300 | $0 | $0 |
| 2015 | $2,260 | $214,300 | $0 | $0 |
| 2014 | $2,096 | $106,424 | $0 | $0 |
Agents Affiliated with this Home
-
Melissa Crosby

Seller's Agent in 2020
Melissa Crosby
RE/MAX
(406) 498-5102
151 Total Sales
-
M
Seller's Agent in 2017
Melissa Mobley
Century 21 Shea Realty - Butte
Map
Source: Big Sky Country MLS
MLS Number: 345277
APN: 01-1198-31-3-01-08-0000
- TBD Five Mile Rd
- 242 Avon Cir
- site # 47 Avon Cir
- site # 46 Avon Cir
- 4635 S Warren
- Lot #77 Western Blvd
- Lot #84 Western Blvd
- Lot #83 Western Blvd
- Lot #82 Western Blvd
- Lot #79 Western Blvd
- Lot #78 Western Blvd
- Lot #74 Western Blvd
- Lot #73 Western Blvd
- 4053 Wynne Ave
- TBD Minnesota Lode
- 3904 S Wyoming St
- 1483 Easy St
- 4830 S Arizona St S
- 1482 Easy St
- 1116-1118 California St
- 931 Four Mile View Rd
- 931 Four Mile View Rd
- 4 Mile Vue Rd
- 4 Mile Vue Rd
- 4015 Utah Ave
- 4000 Utah Ave
- 4011 Utah Ave
- 4400 Western Blvd
- 800 Four Mile View Rd
- 800 4 Mile
- 4402 Western Blvd
- 1000 Electric Blvd
- 4330 Utah Ave
- 4330 Utah Ave
- 4003 Utah Ave
- TBD Electric St
- 259 Electric St
- 16 (lot) Electric St
- 4600 Utah Ave
- 3949 S Arizona St
