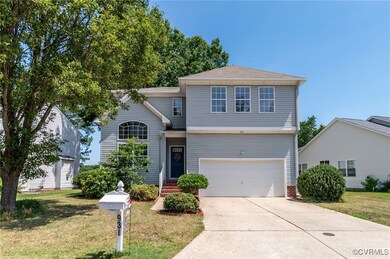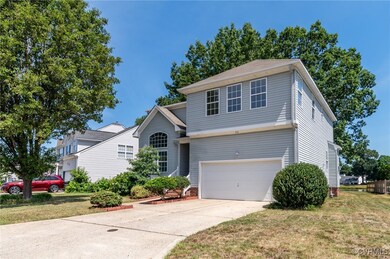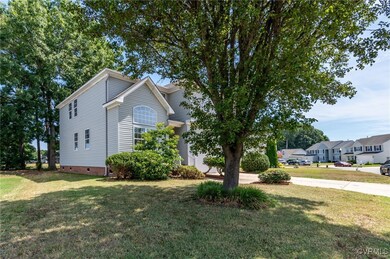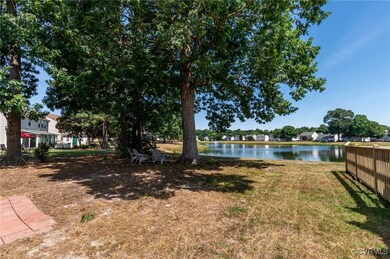
931 Foxboro Dr Newport News, VA 23602
Kiln Creek NeighborhoodHighlights
- Water Views
- Home fronts a pond
- Community Lake
- Golf Course Community
- Outdoor Pool
- Clubhouse
About This Home
As of November 2024Welcome Home to 931 Foxboro Drive. This Beautiful, WATERFRONT Home Boasts an Open Layout with Vaulted Formal Living Room with 2nd Floor Loft, Formal Dining Room with Crown Molding & Chair Railing, Family Room w/Gas Fireplace, Eat-in-Kitchen w/Granite Countertops, 3 Bedrooms, 2.5 Bath, and Primary Bedroom with En-Suite Bath & Huge Walk-in-Closet. You will enjoy the Amazing Pond Views from the Eat-in-Kitchen, Family Room and 2 Bedrooms. First floor has New LVP throughout, Second Floor with New Carpet and Freshly Painted Interior. Backyard is a Wonderful Oasis to Sit & Enjoy the Captivating WATERVIEW. CRAWLSPACE was Upgrade, New HVAC 2024, NEW ROOF, New Ceiling Fans, New Refrigerator, Washer and Smoke Detectors. Enjoy all the Kiln Creek Subdivision Amenities like Playgrounds, Pools, Walking Trails, Pickle Ball Courts, Gym, Tennis Courts and Golf Club Discount. Convenient to I64, Williamsburg, Langley/Eustis, Shopping, Dining and Entertainment. Schedule Today to See Your New Dream Home.
Last Agent to Sell the Property
Samson Properties Brokerage Email: tsimmons@samsonproperties.net License #0225078522 Listed on: 10/04/2024

Last Buyer's Agent
Momo Hlaing
EXP Realty LLC License #0225253669
Home Details
Home Type
- Single Family
Est. Annual Taxes
- $4,666
Year Built
- Built in 2002
Lot Details
- 7,405 Sq Ft Lot
- Home fronts a pond
- Landscaped
- Level Lot
- Zoning described as R5
HOA Fees
- $112 Monthly HOA Fees
Parking
- 2 Car Direct Access Garage
- Oversized Parking
- Driveway
Home Design
- Transitional Architecture
- Brick Exterior Construction
- Frame Construction
- Composition Roof
- Vinyl Siding
Interior Spaces
- 2,271 Sq Ft Home
- 2-Story Property
- High Ceiling
- Ceiling Fan
- Gas Fireplace
- Thermal Windows
- Palladian Windows
- Bay Window
- Insulated Doors
- Separate Formal Living Room
- Dining Area
- Water Views
- Crawl Space
- Fire and Smoke Detector
Kitchen
- Eat-In Kitchen
- Butlers Pantry
- Electric Cooktop
- Stove
- Ice Maker
- Dishwasher
- Kitchen Island
- Granite Countertops
- Disposal
Flooring
- Partially Carpeted
- Laminate
Bedrooms and Bathrooms
- 3 Bedrooms
- En-Suite Primary Bedroom
- Walk-In Closet
- Garden Bath
Laundry
- Dryer
- Washer
Outdoor Features
- Outdoor Pool
- Balcony
- Exterior Lighting
- Stoop
Schools
- Kiln Creek Elementary School
- Homer L. Hines Middle School
- Menchville High School
Utilities
- Zoned Cooling
- Heating Available
- Water Heater
Listing and Financial Details
- Tax Lot 38
- Assessor Parcel Number 132.00-08-43
Community Details
Overview
- Kiln Creek Subdivision
- Community Lake
- Pond in Community
Amenities
- Common Area
- Clubhouse
Recreation
- Golf Course Community
- Tennis Courts
- Community Playground
- Community Pool
- Park
Ownership History
Purchase Details
Home Financials for this Owner
Home Financials are based on the most recent Mortgage that was taken out on this home.Purchase Details
Home Financials for this Owner
Home Financials are based on the most recent Mortgage that was taken out on this home.Similar Homes in Newport News, VA
Home Values in the Area
Average Home Value in this Area
Purchase History
| Date | Type | Sale Price | Title Company |
|---|---|---|---|
| Bargain Sale Deed | $420,000 | Fidelity National Title | |
| Deed | $191,875 | -- |
Mortgage History
| Date | Status | Loan Amount | Loan Type |
|---|---|---|---|
| Open | $420,000 | VA | |
| Previous Owner | $171,200 | New Conventional | |
| Previous Owner | $188,909 | FHA |
Property History
| Date | Event | Price | Change | Sq Ft Price |
|---|---|---|---|---|
| 11/25/2024 11/25/24 | Sold | $420,000 | +2.4% | $185 / Sq Ft |
| 10/27/2024 10/27/24 | Pending | -- | -- | -- |
| 10/04/2024 10/04/24 | For Sale | $410,000 | -- | $181 / Sq Ft |
Tax History Compared to Growth
Tax History
| Year | Tax Paid | Tax Assessment Tax Assessment Total Assessment is a certain percentage of the fair market value that is determined by local assessors to be the total taxable value of land and additions on the property. | Land | Improvement |
|---|---|---|---|---|
| 2024 | $4,666 | $395,400 | $116,400 | $279,000 |
| 2023 | $4,813 | $395,400 | $116,400 | $279,000 |
| 2022 | $4,437 | $357,500 | $116,400 | $241,100 |
| 2021 | $3,931 | $322,200 | $97,000 | $225,200 |
| 2020 | $3,848 | $303,400 | $97,000 | $206,400 |
| 2019 | $3,795 | $299,400 | $97,000 | $202,400 |
| 2018 | $3,697 | $291,600 | $97,000 | $194,600 |
| 2017 | $3,697 | $291,600 | $97,000 | $194,600 |
| 2016 | $3,693 | $291,600 | $97,000 | $194,600 |
| 2015 | $3,687 | $291,600 | $97,000 | $194,600 |
| 2014 | $3,335 | $291,600 | $97,000 | $194,600 |
Agents Affiliated with this Home
-
Melissa Baker-Bartlett

Seller's Agent in 2024
Melissa Baker-Bartlett
Samson Properties
(804) 840-4167
1 in this area
69 Total Sales
-
M
Buyer's Agent in 2024
Momo Hlaing
EXP Realty LLC
Map
Source: Central Virginia Regional MLS
MLS Number: 2426169
APN: 132.00-08-43
- 914 Foxboro Dr
- 901 Cedar Glen Ct
- 877 Holbrook Dr
- 676 Windbrook Cir
- 821 Masters Trail
- 817 Oak Springs Ct
- 841 Masters Trail
- 784 Windbrook Cir Unit 101
- 825 Wyemouth Dr
- 919 Holbrook Dr
- 2247 New Kent Ct
- 835 Lancaster Ln
- 1310 Stillwater Ct
- 1302 Lake Dr
- 802 Westgate Ct
- 804 Westgate Ct
- 810 Millgate Ct
- 812 Bishop Ct
- 910 Drivers Ln
- 905 Edgewater Dr





