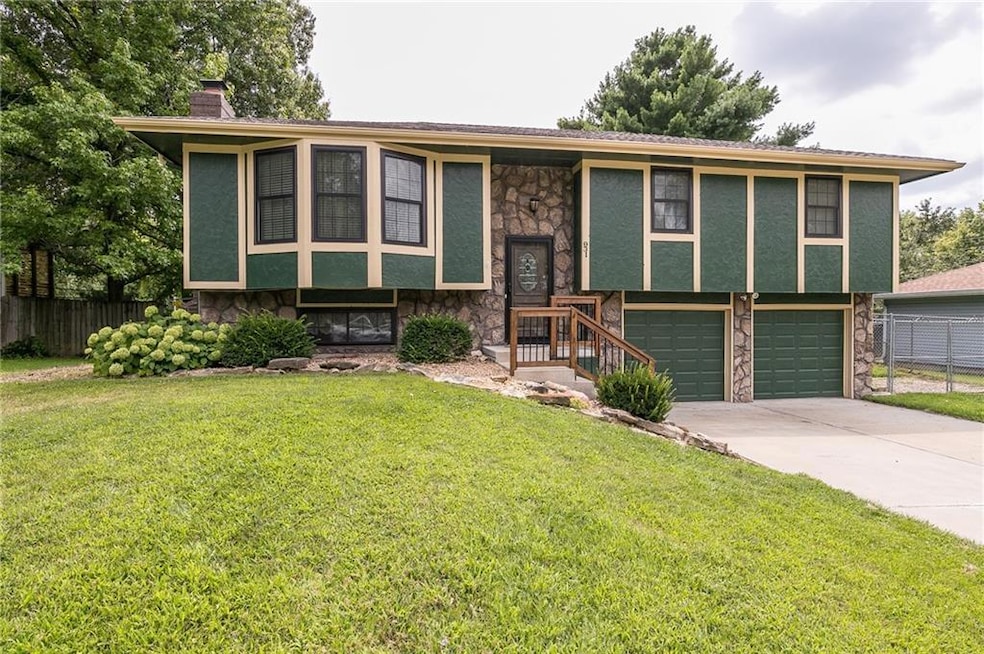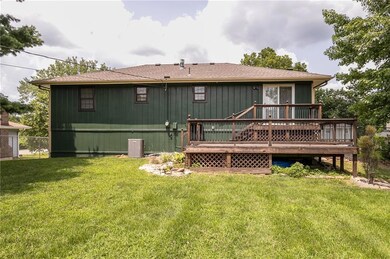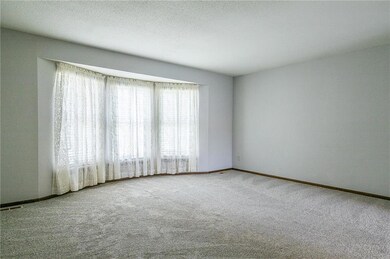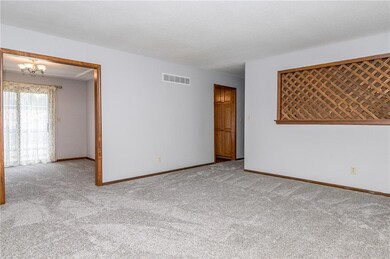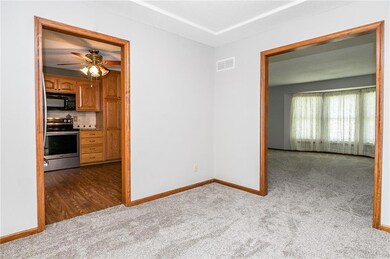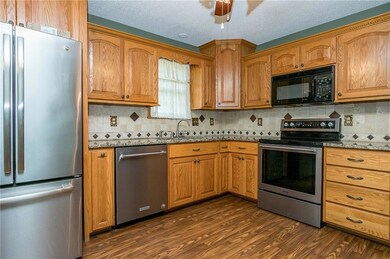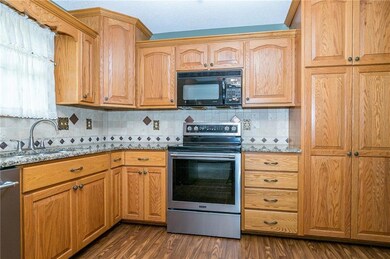
931 Josela Ct Leavenworth, KS 66048
Highlights
- Custom Closet System
- Traditional Architecture
- Formal Dining Room
- Deck
- No HOA
- Stainless Steel Appliances
About This Home
As of August 2024SPACIOUS 3BR/2.5 Bath home w/ fenced yard and tiered deck! Home has been repainted inside in 2024and outside in 2023. Newer carpet in main living areas. Stainless steel appliances.Beautiful kitchen cabinets. Large LR and formal dining room. All 3 bathrooms are updated. Humidifier, Attic fan. Newer HVAC. Daylight basement features recreation room, 1/2 bath & Laundry/utility room. 2 car garage is deep (24x22). Shed in backyard perfect for storing lawn equipment.
Last Agent to Sell the Property
ReeceNichols Premier Realty Brokerage Phone: 816-835-4976 License #SP00045469 Listed on: 07/25/2024
Co-Listed By
ReeceNichols Premier Realty Brokerage Phone: 816-835-4976 License #SP00235667
Home Details
Home Type
- Single Family
Est. Annual Taxes
- $2,657
Year Built
- Built in 1980
Lot Details
- 9,975 Sq Ft Lot
- Lot Dimensions are 75 x 133
- North Facing Home
- Aluminum or Metal Fence
Parking
- 2 Car Attached Garage
- Front Facing Garage
Home Design
- Traditional Architecture
- Split Level Home
- Frame Construction
- Composition Roof
Interior Spaces
- Ceiling Fan
- Window Treatments
- Formal Dining Room
- Attic Fan
- Dryer Hookup
Kitchen
- Built-In Electric Oven
- Dishwasher
- Stainless Steel Appliances
- Wood Stained Kitchen Cabinets
Flooring
- Carpet
- Tile
- Vinyl
Bedrooms and Bathrooms
- 3 Bedrooms
- Custom Closet System
Finished Basement
- Garage Access
- Fireplace in Basement
- Laundry in Basement
- Natural lighting in basement
Outdoor Features
- Deck
Utilities
- Central Air
- Heating System Uses Natural Gas
Community Details
- No Home Owners Association
Listing and Financial Details
- Assessor Parcel Number 12146
- $84 special tax assessment
Ownership History
Purchase Details
Home Financials for this Owner
Home Financials are based on the most recent Mortgage that was taken out on this home.Similar Homes in Leavenworth, KS
Home Values in the Area
Average Home Value in this Area
Purchase History
| Date | Type | Sale Price | Title Company |
|---|---|---|---|
| Warranty Deed | -- | Alliance Title |
Property History
| Date | Event | Price | Change | Sq Ft Price |
|---|---|---|---|---|
| 08/28/2024 08/28/24 | Sold | -- | -- | -- |
| 07/25/2024 07/25/24 | For Sale | $274,500 | -- | $141 / Sq Ft |
Tax History Compared to Growth
Tax History
| Year | Tax Paid | Tax Assessment Tax Assessment Total Assessment is a certain percentage of the fair market value that is determined by local assessors to be the total taxable value of land and additions on the property. | Land | Improvement |
|---|---|---|---|---|
| 2023 | $2,742 | $22,862 | $2,804 | $20,058 |
| 2022 | $2,411 | $19,976 | $2,884 | $17,092 |
| 2021 | $2,221 | $17,227 | $2,884 | $14,343 |
| 2020 | $2,236 | $17,227 | $2,884 | $14,343 |
| 2019 | $2,230 | $17,034 | $2,884 | $14,150 |
| 2018 | $2,247 | $17,034 | $2,884 | $14,150 |
| 2017 | $2,168 | $16,579 | $2,884 | $13,695 |
| 2016 | $2,086 | $15,939 | $2,884 | $13,055 |
| 2015 | $2,107 | $16,192 | $2,884 | $13,308 |
| 2014 | $2,036 | $15,720 | $2,884 | $12,836 |
Agents Affiliated with this Home
-
Mary Knapp

Seller's Agent in 2024
Mary Knapp
ReeceNichols Premier Realty
(816) 835-4976
51 Total Sales
-
Tamara Lennard
T
Seller Co-Listing Agent in 2024
Tamara Lennard
ReeceNichols Premier Realty
(913) 724-2300
50 Total Sales
-
Scott Angello

Buyer's Agent in 2024
Scott Angello
Reilly Real Estate LLC
(913) 683-8101
88 Total Sales
Map
Source: Heartland MLS
MLS Number: 2500959
APN: 101-11-0-40-01-016.00-0
- 108 Woodmoor Ct Unit Lot 42
- 108 Woodmoor Ct Unit Lot 100
- 108 Woodmoor Ct Unit Lot 27
- 108 Woodmoor Ct Unit Lot 5
- 108 Woodmoor Ct Unit Lot 102
- 108 Woodmoor Ct Unit Lot 2
- 108 Woodmoor Ct Unit Lot 405
- 108 Woodmoor Ct Unit Lot 86
- 1040 Oxford Ct
- 4008 Grand Ave
- 4200 Grand Ave
- 1100 Wallis Ln
- 4313 Ironwood Dr
- 909 Village St
- 3100 10th Ave
- 1024 Tamarisk Dr
- 3012 Garland St
- 911 Limit St
- 2104 Limit St
- 4426 Shrine Park Rd
