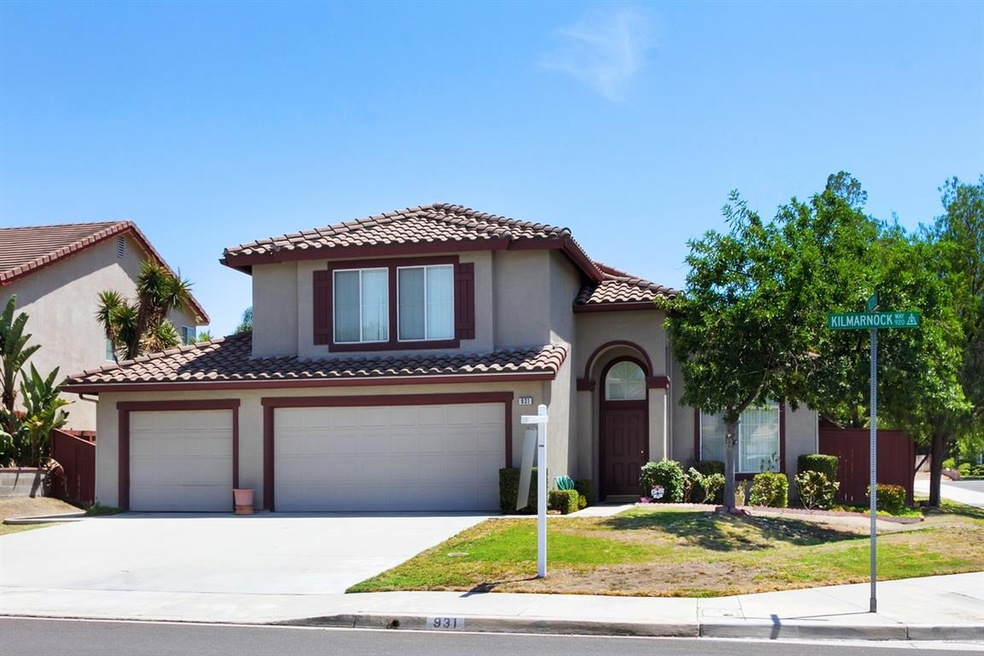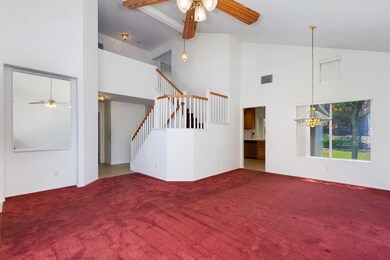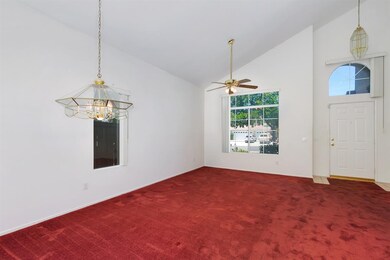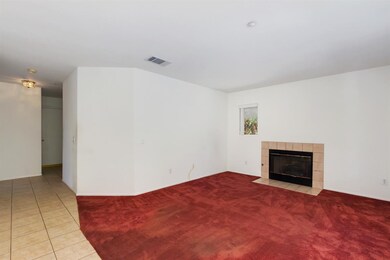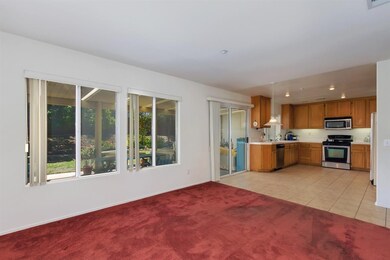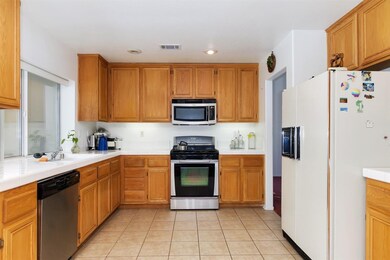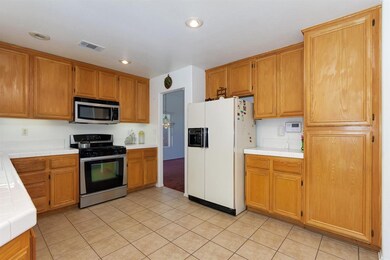
931 Kilmarnock Way Riverside, CA 92508
Mission Grove NeighborhoodHighlights
- Bonus Room
- Formal Dining Room
- Walk-In Closet
- John F. Kennedy Elementary School Rated A-
- 420 Car Attached Garage
- Living Room
About This Home
As of January 2019Fantastic home in HIGHLY desired Orangecrest/Mission Grove area, near shopping, freeway, and AWARD WINNING schools. PRICED TO SELL. Corner lot, formal living room and dining area, open kitchen with plenty of cabinet space! Large backyard for hosting, very large bonus room upstairs, large master bedroom with walk-in closet and master bathroom with dual sinks, and much more! This one wont last!
Last Agent to Sell the Property
Crescent Bay Properties License #01915240 Listed on: 07/01/2018
Home Details
Home Type
- Single Family
Est. Annual Taxes
- $5,371
Year Built
- Built in 2000
Lot Details
- Partially Fenced Property
- Level Lot
Parking
- 420 Car Attached Garage
- Garage Door Opener
- Driveway
Home Design
- Clay Roof
- Stucco Exterior
Interior Spaces
- 2,545 Sq Ft Home
- 2-Story Property
- Formal Entry
- Family Room with Fireplace
- Living Room
- Formal Dining Room
- Bonus Room
Kitchen
- Gas Oven
- Stove
- Microwave
- Dishwasher
- Disposal
Bedrooms and Bathrooms
- 5 Bedrooms
- Walk-In Closet
- 3 Full Bathrooms
Laundry
- Laundry in Garage
- Gas Dryer Hookup
Utilities
- Separate Water Meter
Listing and Financial Details
- Assessor Parcel Number 276-222-001
Ownership History
Purchase Details
Home Financials for this Owner
Home Financials are based on the most recent Mortgage that was taken out on this home.Purchase Details
Purchase Details
Home Financials for this Owner
Home Financials are based on the most recent Mortgage that was taken out on this home.Similar Homes in Riverside, CA
Home Values in the Area
Average Home Value in this Area
Purchase History
| Date | Type | Sale Price | Title Company |
|---|---|---|---|
| Grant Deed | $400,000 | American Title Company | |
| Interfamily Deed Transfer | -- | -- | |
| Grant Deed | $173,000 | Chicago Title Co |
Mortgage History
| Date | Status | Loan Amount | Loan Type |
|---|---|---|---|
| Open | $389,550 | New Conventional | |
| Previous Owner | $388,000 | New Conventional | |
| Previous Owner | $544,185 | Reverse Mortgage Home Equity Conversion Mortgage | |
| Previous Owner | $112,000 | New Conventional | |
| Previous Owner | $107,400 | Unknown | |
| Previous Owner | $10,000 | Credit Line Revolving | |
| Previous Owner | $106,000 | Unknown | |
| Previous Owner | $11,026 | Stand Alone Second | |
| Previous Owner | $89,500 | No Value Available |
Property History
| Date | Event | Price | Change | Sq Ft Price |
|---|---|---|---|---|
| 01/18/2019 01/18/19 | Sold | $400,000 | -13.0% | $161 / Sq Ft |
| 12/05/2018 12/05/18 | Pending | -- | -- | -- |
| 12/05/2018 12/05/18 | For Sale | $460,000 | -6.1% | $185 / Sq Ft |
| 08/27/2018 08/27/18 | Sold | -- | -- | -- |
| 07/27/2018 07/27/18 | Price Changed | $489,900 | -4.9% | $192 / Sq Ft |
| 07/01/2018 07/01/18 | For Sale | $515,000 | -- | $202 / Sq Ft |
Tax History Compared to Growth
Tax History
| Year | Tax Paid | Tax Assessment Tax Assessment Total Assessment is a certain percentage of the fair market value that is determined by local assessors to be the total taxable value of land and additions on the property. | Land | Improvement |
|---|---|---|---|---|
| 2025 | $5,371 | $446,204 | $111,550 | $334,654 |
| 2023 | $5,371 | $428,879 | $107,219 | $321,660 |
| 2022 | $5,272 | $420,470 | $105,117 | $315,353 |
| 2021 | $5,211 | $412,226 | $103,056 | $309,170 |
| 2020 | $5,175 | $408,000 | $102,000 | $306,000 |
| 2019 | $3,270 | $244,965 | $68,883 | $176,082 |
| 2018 | $3,215 | $240,158 | $67,531 | $172,627 |
| 2017 | $3,167 | $235,450 | $66,207 | $169,243 |
| 2016 | $3,003 | $230,834 | $64,909 | $165,925 |
| 2015 | $2,966 | $227,369 | $63,935 | $163,434 |
| 2014 | $2,942 | $222,918 | $62,684 | $160,234 |
Agents Affiliated with this Home
-
Audrey Muir

Seller's Agent in 2019
Audrey Muir
Crescent Bay Properties
(760) 623-5773
33 Total Sales
-
E
Buyer's Agent in 2019
Enoch Purnell
Keller Williams SELA
Map
Source: San Diego MLS
MLS Number: 180035948
APN: 276-222-001
- 882 Camino Del Sol
- 7913 Ralston Place
- 200 E Alessandro Blvd Unit 36
- 7156 Stanhope Ln
- 19155 Vintage Woods Dr
- 19121 Broken Bow Dr
- 19125 Vintage Woods Dr
- 7250 Goldboro Ln
- 7619 Hillhurst Dr
- 7639 Hillhurst Dr
- 19510 Fortunello Ave
- 8004 Palm View Ln
- 6879 Mission Grove Pkwy N
- 646 Lakewood Dr
- 245 Cottonwood Ave
- 106 Bracebridge Rd
- 18805 Moss Rd
- 19138 Kangnam Rd
- 20054 Dayton St
- 14787 Wood Rd
