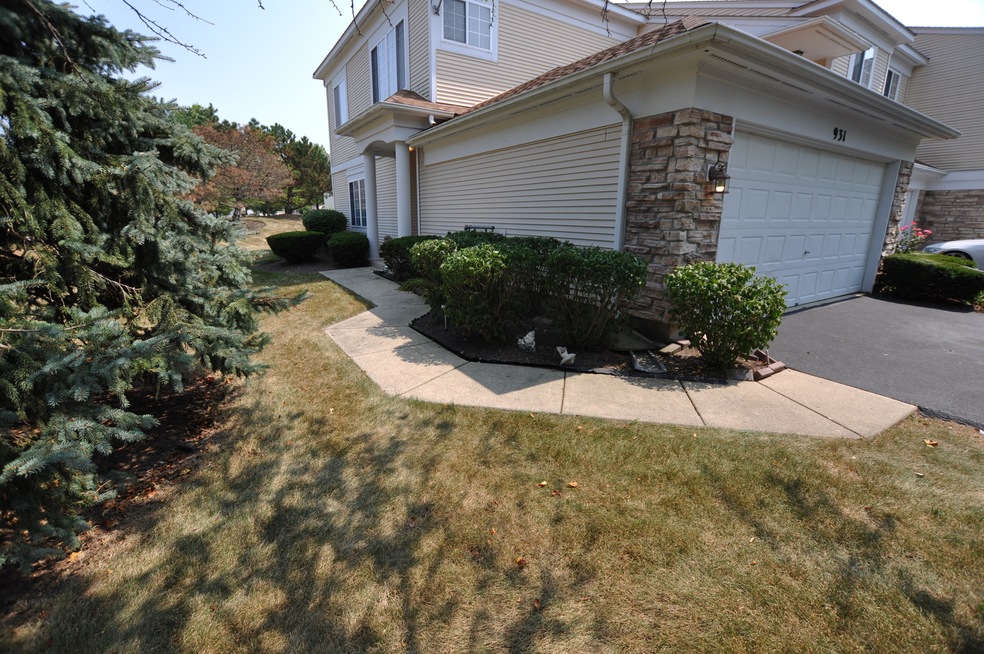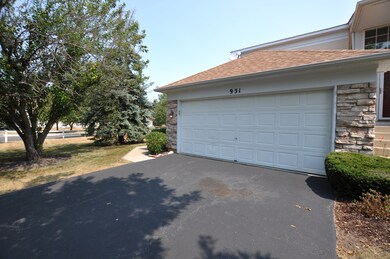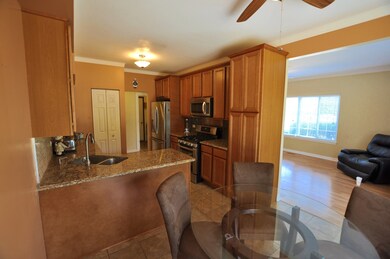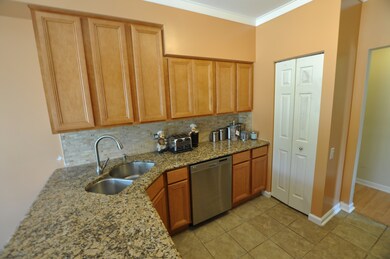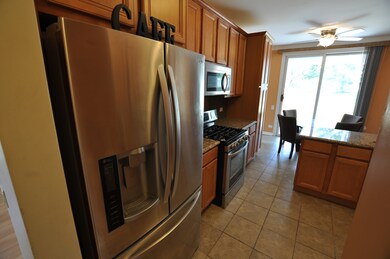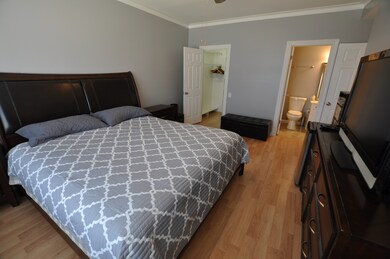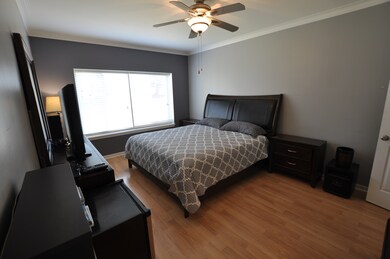
931 Mesa Dr Unit 501A Elgin, IL 60123
College Green NeighborhoodHighlights
- End Unit
- Walk-In Pantry
- Attached Garage
- South Elgin High School Rated A-
- Stainless Steel Appliances
- Walk-In Closet
About This Home
As of March 2022Beautiful GROUND FLOOR End Unit in Sierra Ridge by Pulte Homes, this 2 Bedroom Ranch Condo has an Updated Kitchen with 42" Upper Cabinets, Granite Countertops, all Stainless Steel Appliances. Paver Block Patio. Conveniently located Main Floor Laundry. Large Master and a Walk in Closet. Great End Lot with Mature Trees and Shade and a view of Pond across the street! Hurry, won't last long!
Last Agent to Sell the Property
RE/MAX Connections II License #475125799 Listed on: 08/24/2020

Last Buyer's Agent
Agata Serksnas
d'aprile properties
Property Details
Home Type
- Condominium
Est. Annual Taxes
- $4,129
Year Built
- 1996
HOA Fees
- $213 per month
Parking
- Attached Garage
- Garage Transmitter
- Garage Door Opener
- Driveway
- Parking Included in Price
Home Design
- Brick Exterior Construction
- Slab Foundation
- Vinyl Siding
Interior Spaces
- Entrance Foyer
- Storage
- Laminate Flooring
Kitchen
- Breakfast Bar
- Walk-In Pantry
- Oven or Range
- <<microwave>>
- Dishwasher
- Stainless Steel Appliances
- Disposal
Bedrooms and Bathrooms
- Walk-In Closet
- Primary Bathroom is a Full Bathroom
- Bathroom on Main Level
Laundry
- Laundry on main level
- Dryer
- Washer
Utilities
- Forced Air Heating and Cooling System
- Heating System Uses Gas
Additional Features
- Brick Porch or Patio
- End Unit
Community Details
- Pets Allowed
Ownership History
Purchase Details
Home Financials for this Owner
Home Financials are based on the most recent Mortgage that was taken out on this home.Purchase Details
Home Financials for this Owner
Home Financials are based on the most recent Mortgage that was taken out on this home.Purchase Details
Home Financials for this Owner
Home Financials are based on the most recent Mortgage that was taken out on this home.Purchase Details
Home Financials for this Owner
Home Financials are based on the most recent Mortgage that was taken out on this home.Purchase Details
Purchase Details
Purchase Details
Home Financials for this Owner
Home Financials are based on the most recent Mortgage that was taken out on this home.Purchase Details
Home Financials for this Owner
Home Financials are based on the most recent Mortgage that was taken out on this home.Similar Homes in Elgin, IL
Home Values in the Area
Average Home Value in this Area
Purchase History
| Date | Type | Sale Price | Title Company |
|---|---|---|---|
| Warranty Deed | $205,000 | Saturn Title | |
| Warranty Deed | $162,500 | Fidelity National Title | |
| Warranty Deed | $78,500 | Pntn | |
| Special Warranty Deed | -- | Chicago Title Insurance Comp | |
| Deed | -- | None Available | |
| Sheriffs Deed | -- | None Available | |
| Warranty Deed | $161,000 | -- | |
| Warranty Deed | $106,000 | 1St American Title |
Mortgage History
| Date | Status | Loan Amount | Loan Type |
|---|---|---|---|
| Open | $190,000 | New Conventional | |
| Previous Owner | $95,000 | Credit Line Revolving | |
| Previous Owner | $155,250 | FHA | |
| Previous Owner | $136,500 | Unknown | |
| Previous Owner | $120,000 | FHA | |
| Previous Owner | $96,840 | FHA | |
| Previous Owner | $101,550 | FHA |
Property History
| Date | Event | Price | Change | Sq Ft Price |
|---|---|---|---|---|
| 07/13/2025 07/13/25 | Pending | -- | -- | -- |
| 07/10/2025 07/10/25 | For Sale | $265,000 | +29.3% | $230 / Sq Ft |
| 03/11/2022 03/11/22 | Sold | $205,000 | +6.3% | $178 / Sq Ft |
| 02/09/2022 02/09/22 | Pending | -- | -- | -- |
| 02/08/2022 02/08/22 | For Sale | -- | -- | -- |
| 01/31/2022 01/31/22 | Pending | -- | -- | -- |
| 01/25/2022 01/25/22 | For Sale | $192,900 | +18.7% | $167 / Sq Ft |
| 09/15/2020 09/15/20 | Sold | $162,500 | -6.6% | $141 / Sq Ft |
| 09/02/2020 09/02/20 | Pending | -- | -- | -- |
| 09/01/2020 09/01/20 | Price Changed | $174,000 | +5.5% | $151 / Sq Ft |
| 08/24/2020 08/24/20 | For Sale | $165,000 | +110.2% | $143 / Sq Ft |
| 10/07/2013 10/07/13 | Sold | $78,500 | -7.5% | $61 / Sq Ft |
| 08/23/2013 08/23/13 | Pending | -- | -- | -- |
| 08/21/2013 08/21/13 | For Sale | $84,896 | 0.0% | $66 / Sq Ft |
| 05/26/2013 05/26/13 | Pending | -- | -- | -- |
| 05/11/2013 05/11/13 | For Sale | $84,896 | +56.7% | $66 / Sq Ft |
| 05/08/2013 05/08/13 | Sold | $54,182 | -36.6% | $42 / Sq Ft |
| 02/20/2013 02/20/13 | Pending | -- | -- | -- |
| 02/14/2013 02/14/13 | Price Changed | $85,500 | -10.0% | $67 / Sq Ft |
| 12/15/2012 12/15/12 | For Sale | $95,000 | -- | $74 / Sq Ft |
Tax History Compared to Growth
Tax History
| Year | Tax Paid | Tax Assessment Tax Assessment Total Assessment is a certain percentage of the fair market value that is determined by local assessors to be the total taxable value of land and additions on the property. | Land | Improvement |
|---|---|---|---|---|
| 2023 | $4,129 | $56,441 | $14,748 | $41,693 |
| 2022 | $3,509 | $51,465 | $13,448 | $38,017 |
| 2021 | $3,311 | $48,116 | $12,573 | $35,543 |
| 2020 | $3,987 | $43,714 | $12,003 | $31,711 |
| 2019 | $3,889 | $41,641 | $11,434 | $30,207 |
| 2018 | $3,878 | $39,229 | $10,772 | $28,457 |
| 2017 | $3,814 | $37,085 | $10,183 | $26,902 |
| 2016 | $3,669 | $34,405 | $9,447 | $24,958 |
| 2015 | -- | $31,535 | $8,659 | $22,876 |
| 2014 | -- | $31,146 | $8,552 | $22,594 |
| 2013 | -- | $31,968 | $8,778 | $23,190 |
Agents Affiliated with this Home
-
Chris Wallace
C
Seller's Agent in 2025
Chris Wallace
@ Properties
(630) 377-1700
68 Total Sales
-
Slawomir Rachmaciej

Seller's Agent in 2022
Slawomir Rachmaciej
Exit Realty Redefined
(847) 903-2924
1 in this area
240 Total Sales
-
Kinga Korpacz

Seller Co-Listing Agent in 2022
Kinga Korpacz
Exit Realty Redefined
(773) 484-6006
1 in this area
274 Total Sales
-
Brent Wilk

Buyer's Agent in 2022
Brent Wilk
Wilk Real Estate
(312) 968-2358
1 in this area
684 Total Sales
-
James Bohlander

Seller's Agent in 2020
James Bohlander
RE/MAX
(815) 222-9639
1 in this area
80 Total Sales
-
A
Buyer's Agent in 2020
Agata Serksnas
d'aprile properties
Map
Source: Midwest Real Estate Data (MRED)
MLS Number: MRD10830009
APN: 06-28-176-015
- 2020 Medinah Cir
- 2370 Nantucket Ln
- 9 Ridge Ct
- 2262 Dorchester Ct
- 1780 Mission Hills Dr Unit 1
- 2367 Camden Bay Unit 203A1
- 653 Fairview Ln
- 1732 Pebble Beach Cir
- 11 Misty Ct
- 1320 Umbdenstock Rd
- 632 Tuscan View Dr
- 1458 Woodland Dr
- 1314 Sandhurst Ln Unit 3
- 1239 Angeline Dr
- 475 S Belmont Ave Unit 3
- 465 Sandhurst Ln Unit 3
- 2441 Emily Ln
- 500 S Randall Rd
- 399 Purdue Ln
- 2503 Emily Ln
