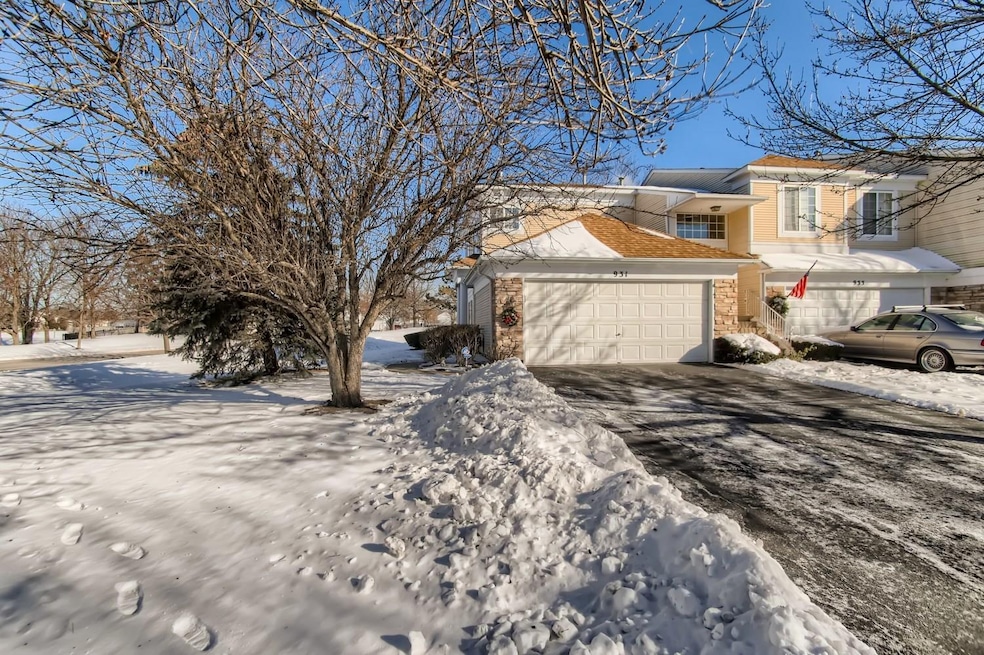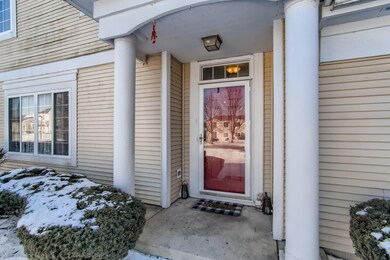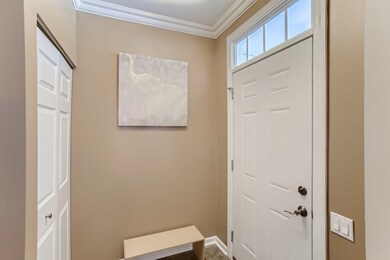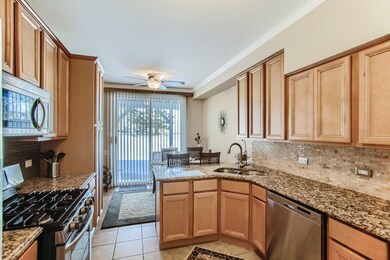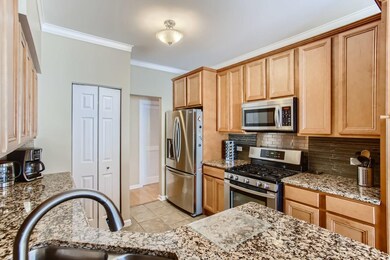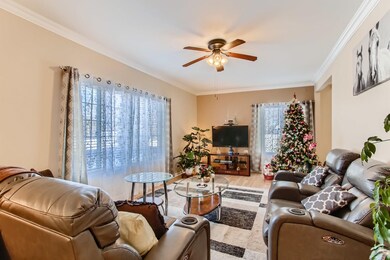
931 Mesa Dr Unit 501A Elgin, IL 60123
College Green NeighborhoodHighlights
- End Unit
- Stainless Steel Appliances
- Building Patio
- South Elgin High School Rated A-
- 2 Car Attached Garage
- Walk-In Closet
About This Home
As of March 2022Great opportunity for move-in-ready homeownership! Walk through your private entrance. Beautiful GROUND FLOOR End Unit in Sierra Ridge by Pulte Homes, this 2 Bedroom Ranch Condo has an Updated Kitchen with 42" Upper Cabinets, Granite Countertops, All Stainless Steel Appliances. Paver Block Patio. Freshly pained. Conveniently located Main Floor Laundry. Large Master and a Walk-in Closet. Great End Lot with Mature Trees and Shade and a view of Pond across the street! Hurry,1 minute from Randall Rd and minutes to Lake Street or 90 makes this a great place to call HOME. won't last long!
Last Agent to Sell the Property
Exit Realty Redefined License #475178105 Listed on: 01/25/2022

Townhouse Details
Home Type
- Townhome
Est. Annual Taxes
- $3,987
Year Built
- Built in 1996
HOA Fees
- $174 Monthly HOA Fees
Parking
- 2 Car Attached Garage
- Garage Transmitter
- Garage Door Opener
- Driveway
- Parking Included in Price
Home Design
- Slab Foundation
- Asphalt Roof
- Concrete Perimeter Foundation
Interior Spaces
- 1,152 Sq Ft Home
- 1-Story Property
- Ceiling Fan
- Entrance Foyer
- Combination Dining and Living Room
- Storage
- Laminate Flooring
Kitchen
- Range<<rangeHoodToken>>
- <<microwave>>
- Dishwasher
- Stainless Steel Appliances
- Disposal
Bedrooms and Bathrooms
- 2 Bedrooms
- 2 Potential Bedrooms
- Walk-In Closet
- Bathroom on Main Level
- No Tub in Bathroom
Laundry
- Laundry Room
- Laundry on main level
- Dryer
- Washer
Home Security
Utilities
- Forced Air Heating and Cooling System
- Heating System Uses Natural Gas
- 100 Amp Service
Additional Features
- Brick Porch or Patio
- End Unit
Listing and Financial Details
- Homeowner Tax Exemptions
Community Details
Overview
- Association fees include insurance, exterior maintenance, lawn care, snow removal
- 5 Units
- Carol Loveridge Association, Phone Number (779) 552-8719
- Sierra Ridge Subdivision, Ground Floor Ranch Floorplan
- Property managed by BP Management
Amenities
- Building Patio
Pet Policy
- Pets up to 100 lbs
- Dogs and Cats Allowed
Security
- Resident Manager or Management On Site
- Carbon Monoxide Detectors
Ownership History
Purchase Details
Home Financials for this Owner
Home Financials are based on the most recent Mortgage that was taken out on this home.Purchase Details
Home Financials for this Owner
Home Financials are based on the most recent Mortgage that was taken out on this home.Purchase Details
Home Financials for this Owner
Home Financials are based on the most recent Mortgage that was taken out on this home.Purchase Details
Home Financials for this Owner
Home Financials are based on the most recent Mortgage that was taken out on this home.Purchase Details
Purchase Details
Purchase Details
Home Financials for this Owner
Home Financials are based on the most recent Mortgage that was taken out on this home.Purchase Details
Home Financials for this Owner
Home Financials are based on the most recent Mortgage that was taken out on this home.Similar Home in Elgin, IL
Home Values in the Area
Average Home Value in this Area
Purchase History
| Date | Type | Sale Price | Title Company |
|---|---|---|---|
| Warranty Deed | $205,000 | Saturn Title | |
| Warranty Deed | $162,500 | Fidelity National Title | |
| Warranty Deed | $78,500 | Pntn | |
| Special Warranty Deed | -- | Chicago Title Insurance Comp | |
| Deed | -- | None Available | |
| Sheriffs Deed | -- | None Available | |
| Warranty Deed | $161,000 | -- | |
| Warranty Deed | $106,000 | 1St American Title |
Mortgage History
| Date | Status | Loan Amount | Loan Type |
|---|---|---|---|
| Open | $190,000 | New Conventional | |
| Previous Owner | $95,000 | Credit Line Revolving | |
| Previous Owner | $155,250 | FHA | |
| Previous Owner | $136,500 | Unknown | |
| Previous Owner | $120,000 | FHA | |
| Previous Owner | $96,840 | FHA | |
| Previous Owner | $101,550 | FHA |
Property History
| Date | Event | Price | Change | Sq Ft Price |
|---|---|---|---|---|
| 07/13/2025 07/13/25 | Pending | -- | -- | -- |
| 07/10/2025 07/10/25 | For Sale | $265,000 | +29.3% | $230 / Sq Ft |
| 03/11/2022 03/11/22 | Sold | $205,000 | +6.3% | $178 / Sq Ft |
| 02/09/2022 02/09/22 | Pending | -- | -- | -- |
| 02/08/2022 02/08/22 | For Sale | -- | -- | -- |
| 01/31/2022 01/31/22 | Pending | -- | -- | -- |
| 01/25/2022 01/25/22 | For Sale | $192,900 | +18.7% | $167 / Sq Ft |
| 09/15/2020 09/15/20 | Sold | $162,500 | -6.6% | $141 / Sq Ft |
| 09/02/2020 09/02/20 | Pending | -- | -- | -- |
| 09/01/2020 09/01/20 | Price Changed | $174,000 | +5.5% | $151 / Sq Ft |
| 08/24/2020 08/24/20 | For Sale | $165,000 | +110.2% | $143 / Sq Ft |
| 10/07/2013 10/07/13 | Sold | $78,500 | -7.5% | $61 / Sq Ft |
| 08/23/2013 08/23/13 | Pending | -- | -- | -- |
| 08/21/2013 08/21/13 | For Sale | $84,896 | 0.0% | $66 / Sq Ft |
| 05/26/2013 05/26/13 | Pending | -- | -- | -- |
| 05/11/2013 05/11/13 | For Sale | $84,896 | +56.7% | $66 / Sq Ft |
| 05/08/2013 05/08/13 | Sold | $54,182 | -36.6% | $42 / Sq Ft |
| 02/20/2013 02/20/13 | Pending | -- | -- | -- |
| 02/14/2013 02/14/13 | Price Changed | $85,500 | -10.0% | $67 / Sq Ft |
| 12/15/2012 12/15/12 | For Sale | $95,000 | -- | $74 / Sq Ft |
Tax History Compared to Growth
Tax History
| Year | Tax Paid | Tax Assessment Tax Assessment Total Assessment is a certain percentage of the fair market value that is determined by local assessors to be the total taxable value of land and additions on the property. | Land | Improvement |
|---|---|---|---|---|
| 2023 | $4,129 | $56,441 | $14,748 | $41,693 |
| 2022 | $3,509 | $51,465 | $13,448 | $38,017 |
| 2021 | $3,311 | $48,116 | $12,573 | $35,543 |
| 2020 | $3,987 | $43,714 | $12,003 | $31,711 |
| 2019 | $3,889 | $41,641 | $11,434 | $30,207 |
| 2018 | $3,878 | $39,229 | $10,772 | $28,457 |
| 2017 | $3,814 | $37,085 | $10,183 | $26,902 |
| 2016 | $3,669 | $34,405 | $9,447 | $24,958 |
| 2015 | -- | $31,535 | $8,659 | $22,876 |
| 2014 | -- | $31,146 | $8,552 | $22,594 |
| 2013 | -- | $31,968 | $8,778 | $23,190 |
Agents Affiliated with this Home
-
Chris Wallace
C
Seller's Agent in 2025
Chris Wallace
@ Properties
(630) 377-1700
69 Total Sales
-
Slawomir Rachmaciej

Seller's Agent in 2022
Slawomir Rachmaciej
Exit Realty Redefined
(847) 903-2924
1 in this area
241 Total Sales
-
Kinga Korpacz

Seller Co-Listing Agent in 2022
Kinga Korpacz
Exit Realty Redefined
(773) 484-6006
1 in this area
271 Total Sales
-
Brent Wilk

Buyer's Agent in 2022
Brent Wilk
Wilk Real Estate
(312) 968-2358
1 in this area
683 Total Sales
-
James Bohlander

Seller's Agent in 2020
James Bohlander
RE/MAX
(815) 222-9639
1 in this area
80 Total Sales
-
A
Buyer's Agent in 2020
Agata Serksnas
d'aprile properties
Map
Source: Midwest Real Estate Data (MRED)
MLS Number: 11311154
APN: 06-28-176-015
- 2020 Medinah Cir
- 2366 Nantucket Ln
- 2370 Nantucket Ln
- 9 Ridge Ct
- 1780 Mission Hills Dr Unit 1
- 653 Fairview Ln
- 1732 Pebble Beach Cir
- 1370 Marleigh Ln
- 35W837 Crispin Dr
- 11 Misty Ct
- 1320 Umbdenstock Rd
- 632 Tuscan View Dr
- 2472 Vista Trail
- 1289 Evergreen Ln
- 1458 Woodland Dr
- 1314 Sandhurst Ln Unit 3
- 1239 Angeline Dr
- 465 Sandhurst Ln Unit 3
- 2441 Emily Ln
- 500 S Randall Rd
