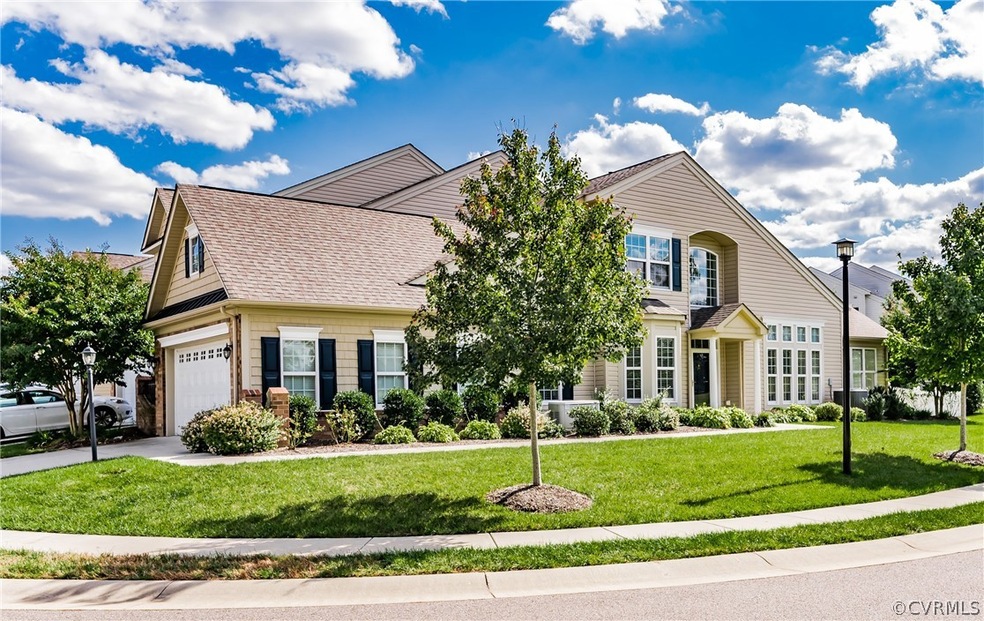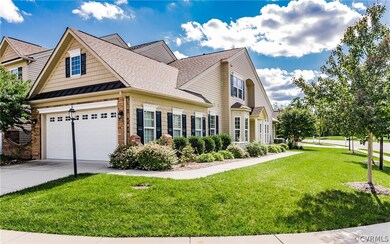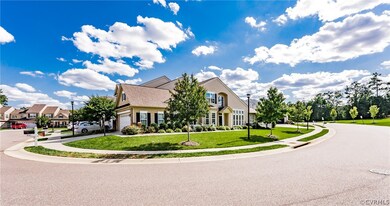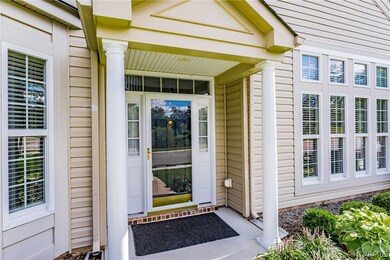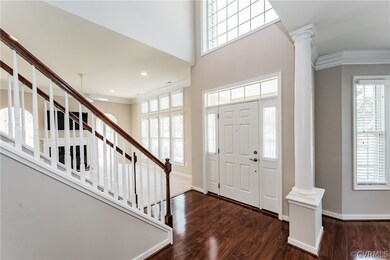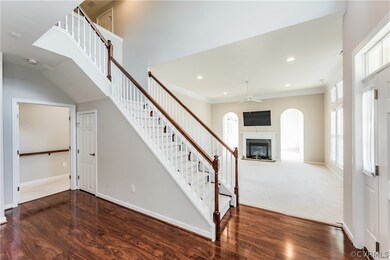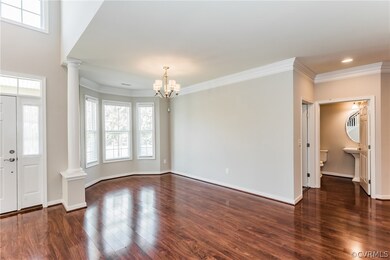
931 Morattico Cir Unit 13D Glen Allen, VA 23060
Cross Ridge NeighborhoodHighlights
- Fitness Center
- Gated Community
- Transitional Architecture
- Senior Community
- Clubhouse
- Wood Flooring
About This Home
As of November 2020MOVE-IN READY!! MAINTENANCE FREE, FIRST FLOOR MASTER, 55 & OVER GATED COMMUNITY!! CrossRidge Retirement Community is an Well-Maintained, Friendly, Gated retirement community located in the Richmond, VA area. Popular with all who desire an active social life and enjoy having fun! This lovely home is an END UNIT with upgrades throughout! Custom Kitchen with Level 4 Granite! Custom 42" Cabinets with Built-In Roll-out shelves! Hardwood floors in Kitchen, Morning Room, Formal Dining Room and Foyer. Remote controlled Gas Fireplace in Bright Family Room! Portico Front Porch w Storm Door. TWO STAMPED CONCRETE PATIOS, one with remote control Electronic Awning. Gas Piped to both Patios! 7 CEILING FANS! Tankless Rinnai Hot Water! Gas Heat and HVAC with Humidifier! Never lose power with your Gas powered Generac Generator! Generous Master Bedroom On First Level with Custom Walk-In Closet. Ceramic Walk-In Shower with bench seating. Triple Crown molding. End Unit Facing open view of natural area. Two finished Rooms for extra storage, sewing room, private office. Move in and enjoy. Walk to nearby Publix, restaurants, shopping, and more. Easy access to I-295, I-64 and I-95!
Last Agent to Sell the Property
White House Realty Group License #0225064209 Listed on: 10/04/2020
Property Details
Home Type
- Condominium
Est. Annual Taxes
- $1,280
Year Built
- Built in 2013
Lot Details
- Partially Fenced Property
- Sprinkler System
HOA Fees
- $155 Monthly HOA Fees
Parking
- 2 Car Attached Garage
- Oversized Parking
- Dry Walled Garage
- Garage Door Opener
- Driveway
- On-Street Parking
Home Design
- Transitional Architecture
- Brick Exterior Construction
- Slab Foundation
- Frame Construction
- Shingle Roof
- Composition Roof
Interior Spaces
- 2,508 Sq Ft Home
- 2-Story Property
- High Ceiling
- Ceiling Fan
- Recessed Lighting
- Gas Fireplace
- Bay Window
- Separate Formal Living Room
- Loft
Kitchen
- Breakfast Area or Nook
- Eat-In Kitchen
- Gas Cooktop
- Stove
- Microwave
- Dishwasher
- Granite Countertops
- Disposal
Flooring
- Wood
- Partially Carpeted
- Tile
Bedrooms and Bathrooms
- 3 Bedrooms
- Primary Bedroom on Main
- Hydromassage or Jetted Bathtub
Accessible Home Design
- Accessible Kitchen
- Accessible Closets
- Accessible Entrance
Outdoor Features
- Patio
- Stoop
Schools
- Glen Allen Elementary School
- Hungary Creek Middle School
- Glen Allen High School
Utilities
- Humidifier
- Forced Air Heating and Cooling System
- Heating System Uses Natural Gas
- Power Generator
- Gas Water Heater
Listing and Financial Details
- Assessor Parcel Number 762-764-6308.134
Community Details
Overview
- Senior Community
- Edgewood At Crossridge Subdivision
- Maintained Community
Amenities
- Clubhouse
Recreation
- Fitness Center
- Community Pool
Security
- Security Guard
- Gated Community
Ownership History
Purchase Details
Home Financials for this Owner
Home Financials are based on the most recent Mortgage that was taken out on this home.Purchase Details
Home Financials for this Owner
Home Financials are based on the most recent Mortgage that was taken out on this home.Similar Homes in Glen Allen, VA
Home Values in the Area
Average Home Value in this Area
Purchase History
| Date | Type | Sale Price | Title Company |
|---|---|---|---|
| Warranty Deed | $451,000 | Attorney | |
| Warranty Deed | $402,570 | -- |
Mortgage History
| Date | Status | Loan Amount | Loan Type |
|---|---|---|---|
| Open | $383,350 | New Conventional |
Property History
| Date | Event | Price | Change | Sq Ft Price |
|---|---|---|---|---|
| 11/09/2020 11/09/20 | Sold | $451,000 | -1.9% | $180 / Sq Ft |
| 10/07/2020 10/07/20 | Pending | -- | -- | -- |
| 10/04/2020 10/04/20 | For Sale | $459,900 | +14.2% | $183 / Sq Ft |
| 09/27/2013 09/27/13 | Sold | $402,570 | +13.2% | $183 / Sq Ft |
| 05/02/2013 05/02/13 | Pending | -- | -- | -- |
| 04/29/2013 04/29/13 | For Sale | $355,575 | -- | $162 / Sq Ft |
Tax History Compared to Growth
Tax History
| Year | Tax Paid | Tax Assessment Tax Assessment Total Assessment is a certain percentage of the fair market value that is determined by local assessors to be the total taxable value of land and additions on the property. | Land | Improvement |
|---|---|---|---|---|
| 2025 | $4,248 | $478,100 | $105,000 | $373,100 |
| 2024 | $4,248 | $471,800 | $105,000 | $366,800 |
| 2023 | $4,010 | $471,800 | $105,000 | $366,800 |
| 2022 | $3,789 | $445,800 | $90,000 | $355,800 |
| 2021 | $3,814 | $421,200 | $85,000 | $336,200 |
| 2020 | $1,280 | $421,200 | $85,000 | $336,200 |
| 2019 | $1,281 | $411,200 | $75,000 | $336,200 |
| 2018 | $1,182 | $395,200 | $75,000 | $320,200 |
| 2017 | $3,385 | $389,100 | $75,000 | $314,100 |
| 2016 | $1,080 | $373,300 | $75,000 | $298,300 |
| 2015 | $2,188 | $373,300 | $75,000 | $298,300 |
| 2014 | $2,188 | $359,400 | $75,000 | $284,400 |
Agents Affiliated with this Home
-

Seller's Agent in 2020
Wray White
White House Realty Group
(804) 282-5901
1 in this area
105 Total Sales
-

Buyer's Agent in 2020
Joshua Lee
Real Broker LLC
(804) 437-2319
1 in this area
283 Total Sales
-

Seller's Agent in 2013
Ed Melton
Shaheen Ruth Martin & Fonville
(804) 837-7197
13 Total Sales
-

Buyer's Agent in 2013
Susan Fisher
Long & Foster
(804) 338-3378
58 Total Sales
Map
Source: Central Virginia Regional MLS
MLS Number: 2030434
APN: 762-764-6308.134
- 3401 Coles Point Way Unit A
- 5027 Lewisetta Dr
- 10232 Locklies Dr
- 8040 Lake Laurel Ln Unit B
- 8041 Lake Laurel Ln Unit B
- 8001 Lake Laurel Ln Unit B
- 8001 Lake Laurel Ln Unit A
- 10317 White Marsh Rd
- 8759 Brays Fork Dr
- 3406 Lanceor Dr
- 4805 Candlelight Place
- 3412 Katy Brooke Ct
- 4605 Kingsrow Ct
- 4120 Coles Point Way
- 4706 Candlelight Place
- 9120 Woodchuck Place
- 10753 Chase Grove Ln
- 4614 River Mill Ct
- 5115 Fairlake Ln
- 5200 Fairlake Ln
