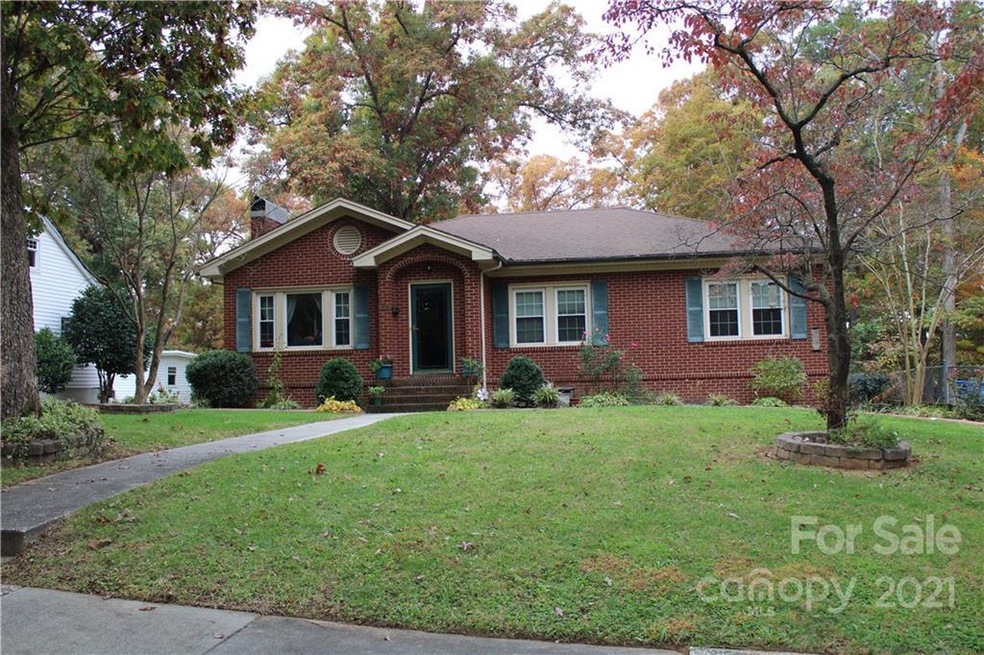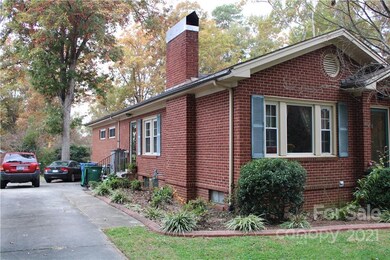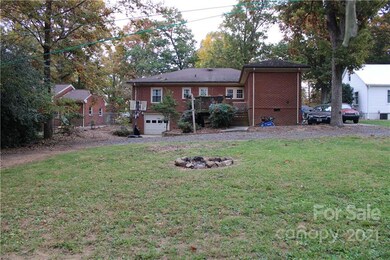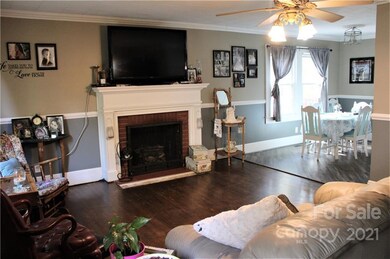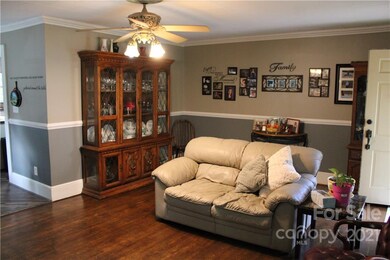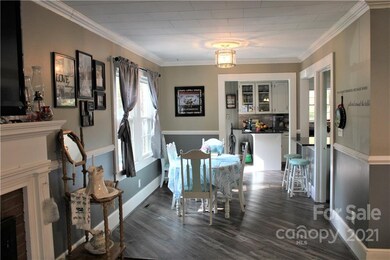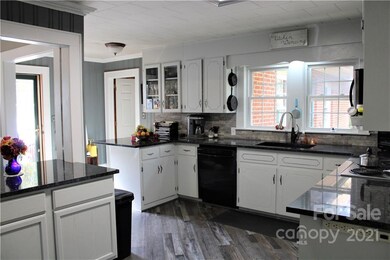
931 N 6th St Unit 26 Albemarle, NC 28001
Estimated Value: $280,000 - $329,044
About This Home
As of February 2022Welcome Home! This absolutely charming home is located in the Forest Hills subdivision near so many amenities. Short drives will get you to local grocery stores, banks, restaurants, shops, gyms and the local hospital. The all brick exterior is eye catching as you view the arched entry way at the front entrance while architectural shingles further accent the rich texture of this homes exterior. A large back deck opens up to a spacious back lawn that is perfect for entertaining. Beautiful wood floors grace the home while the kitchen and dining areas have been updated with modern laminate flooring. The kitchen boast stunning granite counter tops and a large walk in pantry. A full unfinished basement provides lots of storage or workshop space. 556 sq ft of the basement is partially finished and heated/cooled but no permits on file. Buyer responsible to update all permits desired. Kitchen refrigerator conveys. Washer/Dryer and Wood stove in basement do not convey. Seller making no repairs.
Last Agent to Sell the Property
Helms Real Estate, LLC License #322598 Listed on: 11/12/2021
Home Details
Home Type
- Single Family
Est. Annual Taxes
- $2,407
Year Built
- 1950
Lot Details
- 0.35
Additional Features
- Property is zoned R-10
- Deck
Ownership History
Purchase Details
Home Financials for this Owner
Home Financials are based on the most recent Mortgage that was taken out on this home.Purchase Details
Purchase Details
Home Financials for this Owner
Home Financials are based on the most recent Mortgage that was taken out on this home.Similar Homes in Albemarle, NC
Home Values in the Area
Average Home Value in this Area
Purchase History
| Date | Buyer | Sale Price | Title Company |
|---|---|---|---|
| Blalock Madalyn E | $230,000 | Huneycutt Law Pllc | |
| Oliver Rebecca E | -- | None Available | |
| Oliver Rebecca E | $11,500 | None Available |
Mortgage History
| Date | Status | Borrower | Loan Amount |
|---|---|---|---|
| Open | Blalock Madalyn E | $235,290 | |
| Previous Owner | Oliver Rebecca E | $10,000 | |
| Previous Owner | Oliver Rebecca E | $117,346 |
Property History
| Date | Event | Price | Change | Sq Ft Price |
|---|---|---|---|---|
| 02/10/2022 02/10/22 | Sold | $230,000 | 0.0% | $124 / Sq Ft |
| 12/05/2021 12/05/21 | Pending | -- | -- | -- |
| 12/03/2021 12/03/21 | For Sale | $230,000 | 0.0% | $124 / Sq Ft |
| 11/17/2021 11/17/21 | Pending | -- | -- | -- |
| 11/12/2021 11/12/21 | For Sale | $230,000 | -- | $124 / Sq Ft |
Tax History Compared to Growth
Tax History
| Year | Tax Paid | Tax Assessment Tax Assessment Total Assessment is a certain percentage of the fair market value that is determined by local assessors to be the total taxable value of land and additions on the property. | Land | Improvement |
|---|---|---|---|---|
| 2024 | $2,407 | $197,278 | $13,736 | $183,542 |
| 2023 | $2,407 | $197,278 | $13,736 | $183,542 |
| 2022 | $2,407 | $197,278 | $13,736 | $183,542 |
| 2021 | $1,587 | $130,111 | $13,736 | $116,375 |
| 2020 | $1,523 | $117,397 | $12,487 | $104,910 |
| 2019 | $1,538 | $117,397 | $12,487 | $104,910 |
| 2018 | $1,538 | $117,397 | $12,487 | $104,910 |
| 2017 | $1,479 | $117,397 | $12,487 | $104,910 |
| 2016 | $1,441 | $114,362 | $11,238 | $103,124 |
| 2015 | $1,456 | $114,362 | $11,238 | $103,124 |
| 2014 | $1,340 | $114,362 | $11,238 | $103,124 |
Agents Affiliated with this Home
-
Jerrod Helms
J
Seller's Agent in 2022
Jerrod Helms
Helms Real Estate, LLC
(704) 560-3159
19 Total Sales
-
Tiffany Ferrell

Buyer's Agent in 2022
Tiffany Ferrell
Shelton Real Estate Center LLC
(980) 581-6289
23 Total Sales
Map
Source: Canopy MLS (Canopy Realtor® Association)
MLS Number: 3805198
APN: 6548-01-49-7425
