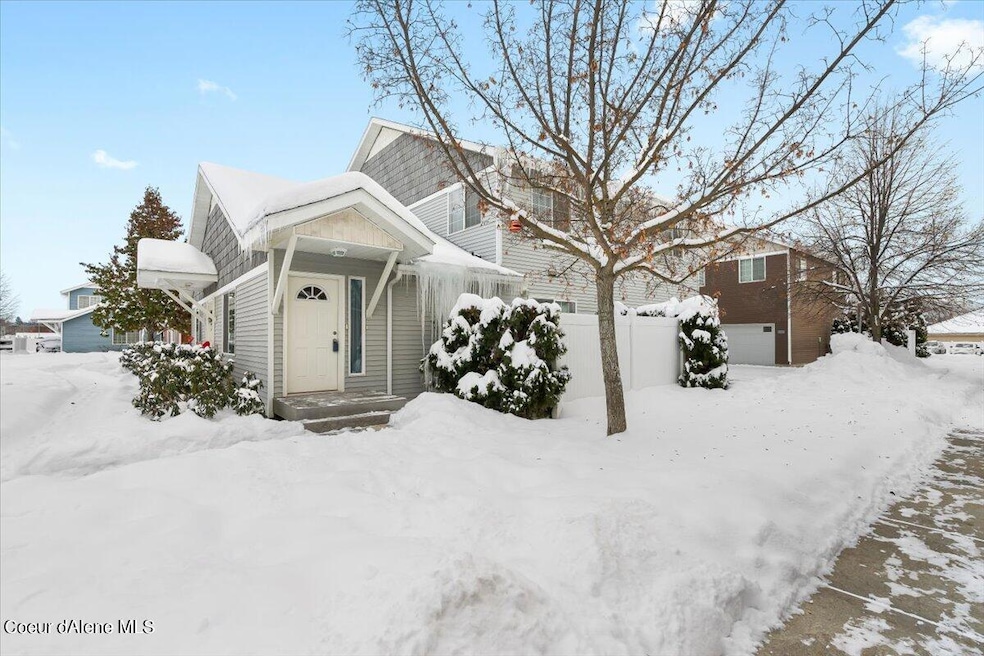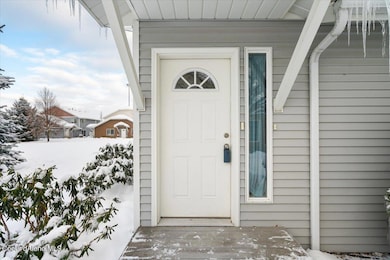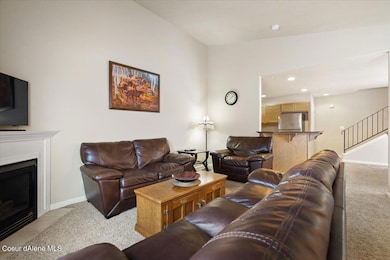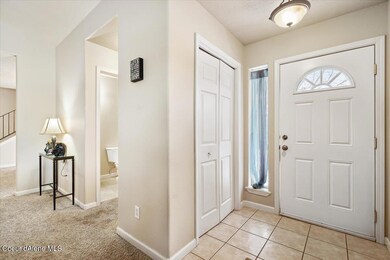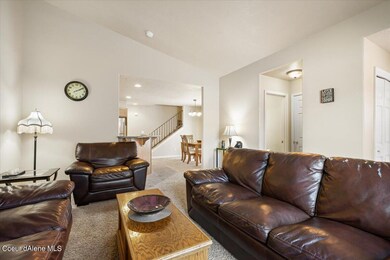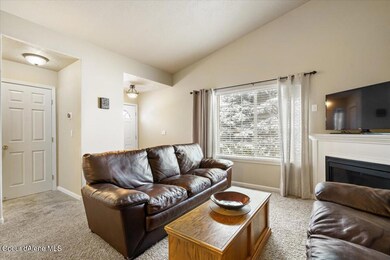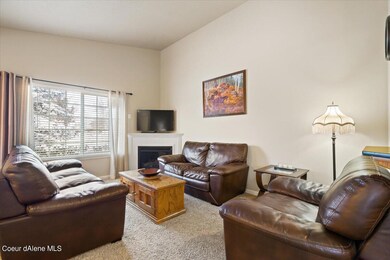
931 N Goldenrod Ct Post Falls, ID 83854
Estimated Value: $317,584 - $353,000
Highlights
- Lawn
- Covered patio or porch
- Breakfast Bar
- Neighborhood Views
- Attached Garage
- Landscaped
About This Home
As of January 2023New HVAC/Air Conditioner and refrigerator! Very clean and well cared for Condo has 3 bedrooms, 2 full bathrooms on the second floor. The main entertainment floor has a dining area, kitchen, living room, gas fireplace, laundry room and a half bath. The two-car insulated garage has new shelves for storage. This condo is centrally located with easy access to Interstate 90, Highway 41, Centennial Trail, hospital, shopping, restaurants, and local golf courses. Don't miss out on this one!
Last Agent to Sell the Property
Right Choice Realty Group, LLC License #SP46049 Listed on: 12/23/2022
Last Buyer's Agent
Brittany Hinz
Keller Williams Realty Coeur d'Alene License #SP56952
Property Details
Home Type
- Condominium
Est. Annual Taxes
- $1,941
Year Built
- Built in 2005
Lot Details
- 1 Common Wall
- Cross Fenced
- Partially Fenced Property
- Landscaped
- Front Yard Sprinklers
- Lawn
HOA Fees
- $160 Monthly HOA Fees
Parking
- Attached Garage
Home Design
- Concrete Foundation
- Slab Foundation
- Frame Construction
- Shingle Roof
- Composition Roof
- Vinyl Siding
Interior Spaces
- 1,236 Sq Ft Home
- Gas Fireplace
- Neighborhood Views
Kitchen
- Breakfast Bar
- Electric Oven or Range
- Cooktop
- Microwave
- Dishwasher
- Disposal
Flooring
- Carpet
- Vinyl
Bedrooms and Bathrooms
- 3 Bedrooms
- 3 Bathrooms
Laundry
- Electric Dryer
- Washer
Outdoor Features
- Covered patio or porch
- Exterior Lighting
- Rain Gutters
Utilities
- Forced Air Heating and Cooling System
- Heating System Uses Natural Gas
- Gas Available
- Gas Water Heater
- High Speed Internet
- Cable TV Available
Community Details
- Association fees include ground maintenance, snow removal, trash
- Forsythia Place Cond Association
- Forsythia Place Subdivision
Listing and Financial Details
- Assessor Parcel Number P28620009310
Ownership History
Purchase Details
Purchase Details
Home Financials for this Owner
Home Financials are based on the most recent Mortgage that was taken out on this home.Purchase Details
Home Financials for this Owner
Home Financials are based on the most recent Mortgage that was taken out on this home.Purchase Details
Home Financials for this Owner
Home Financials are based on the most recent Mortgage that was taken out on this home.Similar Homes in Post Falls, ID
Home Values in the Area
Average Home Value in this Area
Purchase History
| Date | Buyer | Sale Price | Title Company |
|---|---|---|---|
| Mocko Stephen | -- | -- | |
| Walker Sonia | -- | Kootenai County Title Compan | |
| Post Falls Condominiums Llc | -- | -- |
Mortgage History
| Date | Status | Borrower | Loan Amount |
|---|---|---|---|
| Previous Owner | Walker Sonia | $97,500 | |
| Previous Owner | Post Falls Condominiums Llc | $84,960 |
Property History
| Date | Event | Price | Change | Sq Ft Price |
|---|---|---|---|---|
| 01/11/2023 01/11/23 | Sold | -- | -- | -- |
| 12/29/2022 12/29/22 | Pending | -- | -- | -- |
| 12/23/2022 12/23/22 | For Sale | $330,000 | -- | $267 / Sq Ft |
Tax History Compared to Growth
Tax History
| Year | Tax Paid | Tax Assessment Tax Assessment Total Assessment is a certain percentage of the fair market value that is determined by local assessors to be the total taxable value of land and additions on the property. | Land | Improvement |
|---|---|---|---|---|
| 2024 | $1,975 | $296,195 | $1,000 | $295,195 |
| 2023 | $1,975 | $334,234 | $1,000 | $333,234 |
| 2022 | $1,941 | $310,573 | $1,000 | $309,573 |
| 2021 | $2,174 | $213,121 | $1,000 | $212,121 |
| 2020 | $2,088 | $180,963 | $1,000 | $179,963 |
| 2019 | $2,166 | $169,815 | $1,000 | $168,815 |
| 2018 | $454 | $143,429 | $1,000 | $142,429 |
| 2017 | $351 | $121,501 | $1,000 | $120,501 |
| 2016 | $1,824 | $111,715 | $1,000 | $110,715 |
| 2015 | $1,813 | $109,326 | $1,000 | $108,326 |
| 2013 | $1,348 | $73,805 | $1,000 | $72,805 |
Agents Affiliated with this Home
-
Bart Belknap
B
Seller's Agent in 2023
Bart Belknap
Right Choice Realty Group, LLC
(208) 755-5959
17 Total Sales
-
Kelly Gaston
K
Seller Co-Listing Agent in 2023
Kelly Gaston
Right Choice Realty Group, LLC
(208) 755-5959
14 Total Sales
-
B
Buyer's Agent in 2023
Brittany Hinz
Keller Williams Realty Coeur d'Alene
Map
Source: Coeur d'Alene Multiple Listing Service
MLS Number: 22-11502
APN: P28620009310
- 1120 N Forsythia St
- 2743 E Ferry Landing Ave
- 3331 Jenalan
- 3377 Jenalan
- NNA E Mullan Ave
- 3331 &3377 Jenalan Ave
- 1045 N Townsend Loop
- 620 N Thornton St
- 3051 E Seltice Way
- 3101 E Seltice Way
- L1B1 N Post Falls Dr
- 1277 N Pyroclast St
- 1440 N Moonstone St
- 3675 E Covington Ave
- 3655&3675 E Covington Ave
- 3655 & 3675 E Covington Ave
- 4764 E Seltice Way
- 1952 E 12th Ave Unit 33
- 1952 E 12th Ave Unit 10
- 1952 E 12th Ave Unit 15
- 927 N Goldenrod Ct
- 926 N Goldenrod Ct
- 931 N Goldenrod Ct
- 907 N Goldenrod Ct
- 1283 N Forsythia Cir
- 1051 N Forsythia Cir
- 930 N Goldenrod Ct
- 914 N Goldenrod Ct
- 910 N Goldenrod Ct
- 913 N Goldenrod Ct
- 1273 N Forsythia Cir
- 1079 N Forsythia Cir
- 1095 N Forsythia Cir
- 1085 N Forsythia Cir
- 1267 N Forsythia Cir
- 1101 N Forsythia Cir
- 1305 N Forsythia Cir
- 1257 N Forsythia Cir
- 1069 N Forsythia Cir
- 1111 N Forsythia Cir
