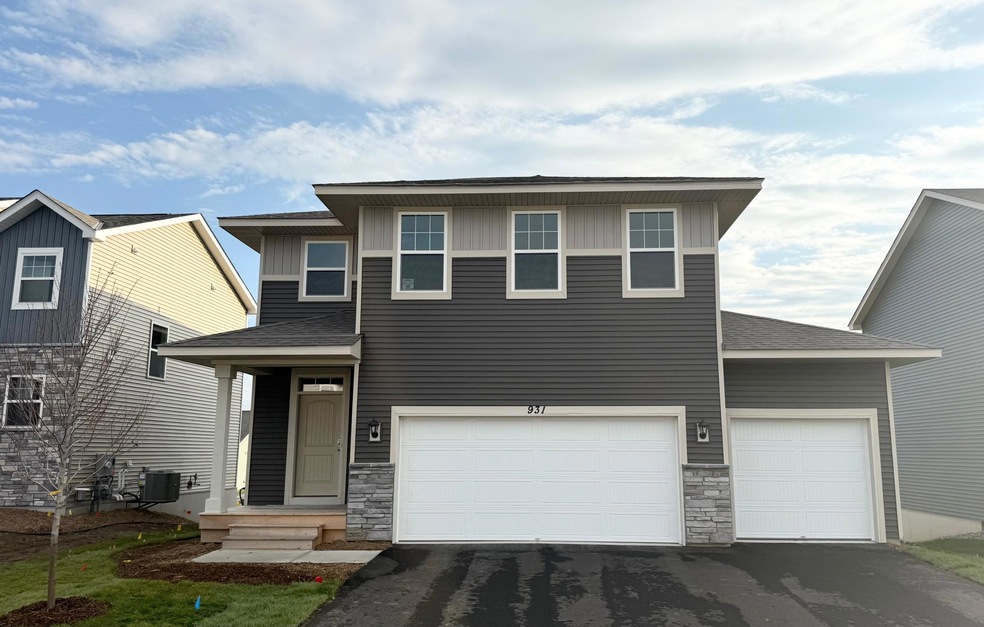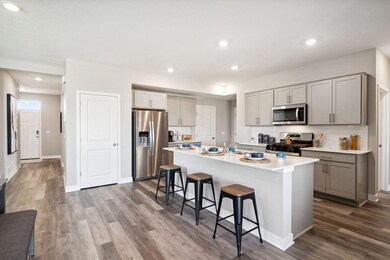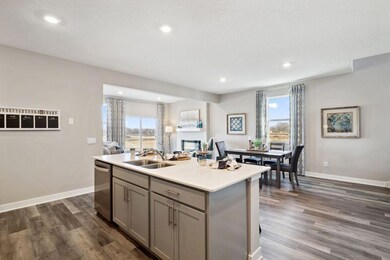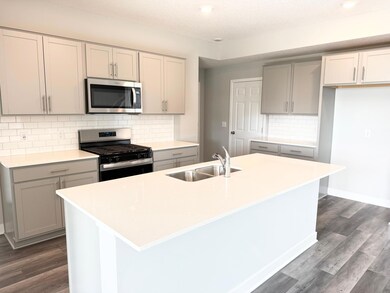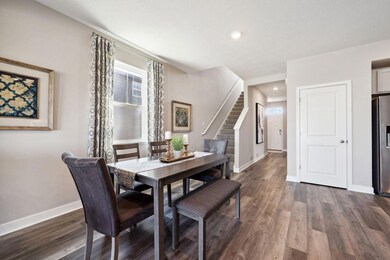931 Redfield Cir Delano, MN 55328
Estimated payment $2,458/month
Highlights
- New Construction
- Loft
- Stainless Steel Appliances
- Delano Elementary School Rated A
- No HOA
- The kitchen features windows
About This Home
Ask how you can receive a 4.99% Government or 5.50% Conventional 30 yr fixed rate mortgage PLUS up to $5,000 in closing costs on this home! Move-in ready and better than new! This recently completed Elm floorplan features 5 bedrooms, 3 bathrooms, and a spacious 3-car garage. The open-concept main floor is perfect for everyday living and entertaining, while the upstairs loft adds the ideal extra hangout or work-from-home space. With no HOA and one of the last available basement homes in the community, this is a rare find. Enjoy Delano’s small-town charm while being just 30 minutes from major hubs. schedule your tour today!
Open House Schedule
-
Monday, November 10, 202512:00 to 6:00 pm11/10/2025 12:00:00 PM +00:0011/10/2025 6:00:00 PM +00:00Add to Calendar
-
Thursday, November 13, 202512:00 to 6:00 pm11/13/2025 12:00:00 PM +00:0011/13/2025 6:00:00 PM +00:00Add to Calendar
Home Details
Home Type
- Single Family
Est. Annual Taxes
- $780
Year Built
- Built in 2025 | New Construction
Lot Details
- 7,339 Sq Ft Lot
- Lot Dimensions are 55x133x40x55x133
Parking
- 3 Car Attached Garage
Home Design
- Architectural Shingle Roof
- Vinyl Siding
Interior Spaces
- 2,449 Sq Ft Home
- 2-Story Property
- Electric Fireplace
- Entrance Foyer
- Family Room with Fireplace
- Dining Room
- Loft
- Unfinished Basement
- Natural lighting in basement
Kitchen
- Range
- Microwave
- Dishwasher
- Stainless Steel Appliances
- Disposal
- The kitchen features windows
Bedrooms and Bathrooms
- 5 Bedrooms
- Walk-In Closet
Laundry
- Laundry Room
- Washer and Dryer Hookup
Utilities
- Forced Air Heating and Cooling System
- Humidifier
- Underground Utilities
- 200+ Amp Service
- Tankless Water Heater
Additional Features
- Air Exchanger
- Sod Farm
Community Details
- No Home Owners Association
- Association fees include professional mgmt, recreation facility, shared amenities
- Built by D.R. HORTON
- Greywood Community
- Greywood Subdivision
Map
Home Values in the Area
Average Home Value in this Area
Tax History
| Year | Tax Paid | Tax Assessment Tax Assessment Total Assessment is a certain percentage of the fair market value that is determined by local assessors to be the total taxable value of land and additions on the property. | Land | Improvement |
|---|---|---|---|---|
| 2025 | $1,134 | $73,000 | $73,000 | $0 |
| 2024 | $286 | $77,000 | $77,000 | $0 |
| 2023 | $286 | $77,000 | $77,000 | $0 |
| 2022 | $100 | $77,000 | $77,000 | $0 |
Property History
| Date | Event | Price | List to Sale | Price per Sq Ft |
|---|---|---|---|---|
| 11/04/2025 11/04/25 | Price Changed | $454,990 | -1.1% | $186 / Sq Ft |
| 10/21/2025 10/21/25 | Price Changed | $459,990 | -2.1% | $188 / Sq Ft |
| 10/03/2025 10/03/25 | Price Changed | $469,990 | -1.1% | $192 / Sq Ft |
| 09/16/2025 09/16/25 | Price Changed | $475,000 | -2.1% | $194 / Sq Ft |
| 09/03/2025 09/03/25 | Price Changed | $484,990 | -1.0% | $198 / Sq Ft |
| 08/19/2025 08/19/25 | Price Changed | $489,990 | -3.7% | $200 / Sq Ft |
| 07/31/2025 07/31/25 | Price Changed | $508,990 | -1.7% | $208 / Sq Ft |
| 06/25/2025 06/25/25 | For Sale | $517,990 | -- | $212 / Sq Ft |
Purchase History
| Date | Type | Sale Price | Title Company |
|---|---|---|---|
| Deed | $3,397,039 | -- |
Source: NorthstarMLS
MLS Number: 6799626
APN: 107-146-003200
- 927 Redfield Cir
- 923 Redfield Cir
- 935 Redfield Cir
- 939 Redfield Cir
- 943 Redfield Cir
- 474 Blueridge St SW
- 927 Silvercreek Ave W
- 727 Rosebud Ln
- The Clayton Plan at Greywood - Express Premier
- The Henley Plan at Greywood - Express Select
- The Bryant II Plan at Greywood - Express Premier
- The Sienna Plan at Greywood - Express Select
- The Eldorado Plan at Greywood - Express Select
- 597 Greywood Blvd SW
- The Harmony Plan at Greywood - Express Select
- The Hudson Plan at Greywood - Express Select
- The Elm Plan at Greywood - Express Select
- The Cameron II Plan at Greywood - Express Premier
- The Finnegan Plan at Greywood - Express Premier
- The Rushmore Plan at Greywood - Express Premier
- 35 Granite Ln
- 405-407 River St S
- 301 Angel Ave SW Unit 1
- 524 Emerson Ave N
- 353 66th St SW
- 5285 Manchester Dr Unit 304
- 1885 Newport St Unit 301
- 4905 Independence St
- 1809 Baker Park Rd
- 4729 Ironwood Cir
- 5585 Orchard Cove
- 960 Bayside Ln
- 5789 Sunset Rd
- 5600 Grandview Blvd
- 2100 Old School Rd Unit 108
- 5516 Tonkawood Rd
- 2117 Fern Ln
- 2136 Belmont Ln Unit 3
- 6301 Bayridge Rd
- 2360 Commerce Blvd
