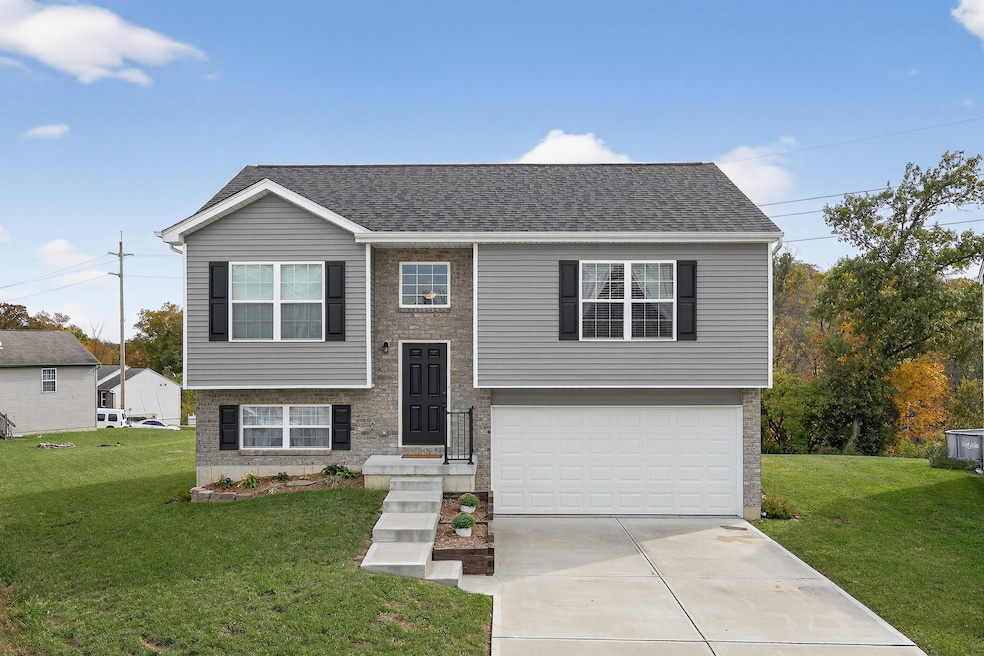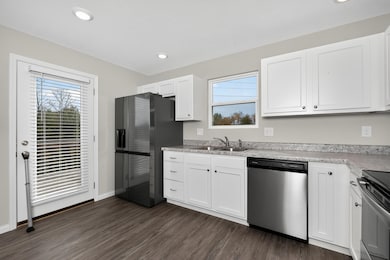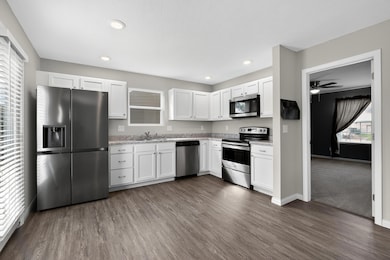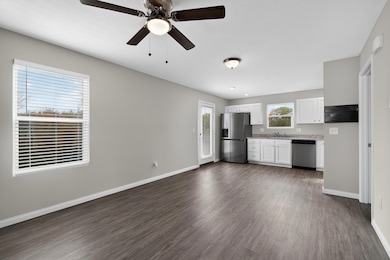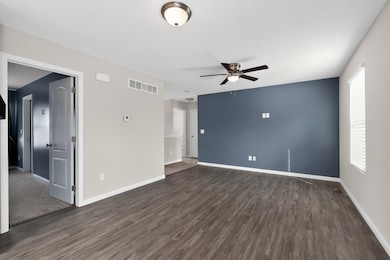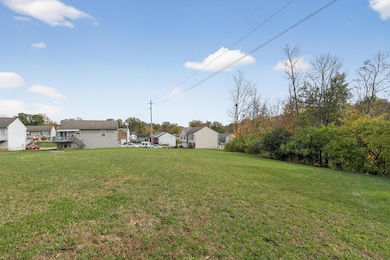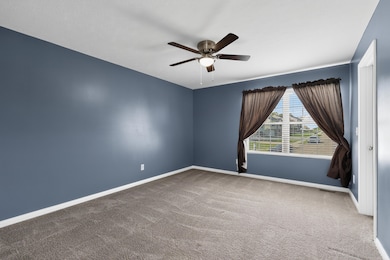931 Shadowridge Dr Elsmere, KY 41018
Estimated payment $1,819/month
Highlights
- Deck
- Traditional Architecture
- Stainless Steel Appliances
- Partially Wooded Lot
- No HOA
- Fireplace
About This Home
Step Into Your Dream Home*3 Year Young Sherlock Homes Bi-Level, Perfect For First-Time Buyers Or Investors Looking To Grow Their Wealth Portfolio*This Stunning Home Features 3 Spacious Bedrooms And 2 full Baths, An Airy Open Living Area, And A show-Stopping Kitchen With Crisp White Cabinetry And Stainless steel Appliances*Beautiful LVP Flooring Flows Through The Main Spaces, While Cozy Carpet Graces Every Bedroom*Entertain Effortlessly, The Kitchen Opens To A Large, Tree‑Lined Huge Backyard And Deck, ( The Largest Backyard In The Subdivision) Ideal For Summer BBQs And Weekend Relaxation*The Smart Split-Bedroom Layout Offers Privacy, And The Finished Lower Level Includes A Second Full Bath And A Walk-Out To The Yard*Perfect For Guests Or A Home Office*Practical Perks Include A 2-car Garage And Lower-Level Laundry For Easy Living*Modern, Elegant, Move-In Ready —Your New Home Awaits. Schedule a tour today!
Home Details
Home Type
- Single Family
Est. Annual Taxes
- $3,300
Year Built
- Built in 2022
Lot Details
- 0.26 Acre Lot
- Level Lot
- Cleared Lot
- Partially Wooded Lot
Parking
- 2 Car Garage
- Front Facing Garage
- Garage Door Opener
- Driveway
Home Design
- Traditional Architecture
- Bi-Level Home
- Brick Exterior Construction
- Poured Concrete
- Shingle Roof
- Vinyl Siding
Interior Spaces
- Ceiling Fan
- Recessed Lighting
- Chandelier
- Fireplace
- Insulated Windows
- Panel Doors
- Family Room
- Living Room
- Fire and Smoke Detector
Kitchen
- Electric Oven
- Electric Range
- Microwave
- Dishwasher
- Stainless Steel Appliances
- Disposal
Flooring
- Carpet
- Luxury Vinyl Tile
Bedrooms and Bathrooms
- 3 Bedrooms
- Walk-In Closet
- 2 Full Bathrooms
- Bathtub with Shower
Laundry
- Laundry Room
- Laundry on lower level
Finished Basement
- Walk-Out Basement
- Finished Basement Bathroom
Outdoor Features
- Deck
Schools
- Howell Elementary School
- Tichenor Middle School
- Lloyd High School
Utilities
- Central Air
- Heating System Uses Natural Gas
- Heat Pump System
- 220 Volts
- Cable TV Available
Community Details
- No Home Owners Association
Listing and Financial Details
- Assessor Parcel Number 016-10-02-396.00
Map
Home Values in the Area
Average Home Value in this Area
Tax History
| Year | Tax Paid | Tax Assessment Tax Assessment Total Assessment is a certain percentage of the fair market value that is determined by local assessors to be the total taxable value of land and additions on the property. | Land | Improvement |
|---|---|---|---|---|
| 2024 | $3,300 | $215,000 | $25,000 | $190,000 |
| 2023 | $3,223 | $215,000 | $25,000 | $190,000 |
| 2022 | $640 | $35,000 | $35,000 | $0 |
| 2021 | $572 | $35,000 | $35,000 | $0 |
| 2020 | $569 | $35,000 | $35,000 | $0 |
| 2019 | $561 | $35,000 | $35,000 | $0 |
| 2018 | $409 | $25,000 | $25,000 | $0 |
| 2017 | $399 | $25,000 | $25,000 | $0 |
| 2015 | $471 | $25,000 | $25,000 | $0 |
| 2014 | $461 | $25,000 | $25,000 | $0 |
Property History
| Date | Event | Price | List to Sale | Price per Sq Ft |
|---|---|---|---|---|
| 11/03/2025 11/03/25 | For Sale | $292,500 | -- | -- |
Purchase History
| Date | Type | Sale Price | Title Company |
|---|---|---|---|
| Deed | $35,000 | None Available | |
| Deed | -- | Kentucky Land Title Agency | |
| Deed | -- | None Available |
Source: Northern Kentucky Multiple Listing Service
MLS Number: 637697
APN: 016-10-02-396.00
- 940 Shadowridge Dr
- 1572 Raintree Ct
- 3310 Kingsburg Ct
- 3295 Kingsburg Ct
- 441 Ripple Creek Dr
- 3806 Sigma Dr
- 10 Theta Ct
- 1149 Fallbrook Dr
- 1445 Garvey Ave
- 3737 Autumn Rd
- 13 Ironstone Cir
- 3532 Concord Dr
- 3631 Mitten Dr
- 3850 Turkeyfoot Rd
- 3508 Jacqueline Dr
- 3402 Southway Ridge
- 34 Delphi Dr
- 1007 Stevenson Rd
- 7730 E Covered Bridge Dr
- 7778 E Covered Bridge Dr
- 3631 Mitten Dr
- 3514 Concord Dr
- 3000 Stoneybrook Ln
- 3524 Mitten Dr
- 1125 Edwards Rd
- 1209 Oriole Ct
- 3122 Edge Mar Dr
- 6827 Shenandoah Dr
- 4011 Bramblewood Dr
- 6725 Parkland Place
- 3212 Trailwood Ct
- 101 Pinehurst Dr
- 195 Cave Run Dr Unit Cave Run - 195 Unit 1
- 3941 Richardson Rd
- 212 Orchard Dr
- 24 Alan Ct
- 2840 Campus Dr
- 4217 Beechgrove Dr
- 40 Cavalier Blvd
- 7350 Turfway Rd
