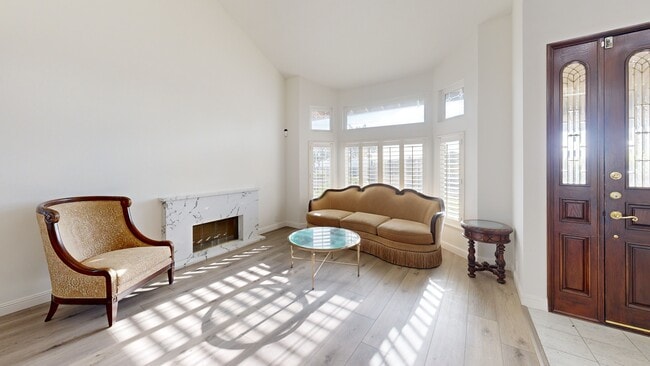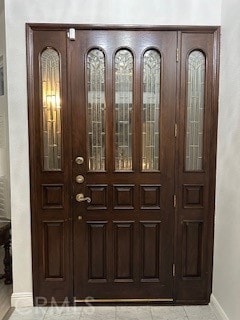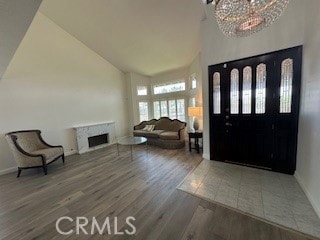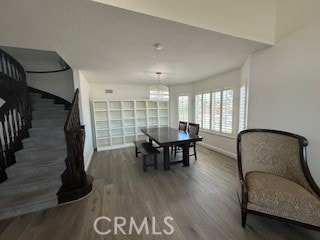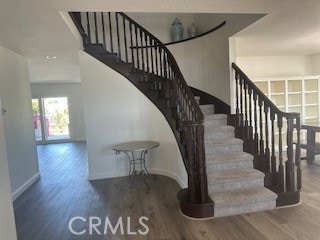931 Sky Meadow Place Walnut, CA 91789
Estimated payment $11,386/month
Highlights
- Hot Property
- Wine Cellar
- 0.8 Acre Lot
- Leonard G. Westhoff Elementary School Rated A
- Panoramic View
- Viking Appliances
About This Home
*SPECTACULAR ESTATE HOME with PANORAMIC VIEW!!!*This BEAUTIFUL move-in ready home is a rare find, offering a very large, spacious lot with a view, sprawling over an acre and providing ample space for potential expansion. The upgraded, move-in ready residence boasts a variety of desirable features. As you enter the elegant foyer with a vibrant chandelier that adds a touch of elegance, you'll find 3 bedrooms upstairs with one of them being a spacious master bedroom with walk-in closet, including a versatile downstairs bedroom/office, and 3 upgraded full bathrooms. The interior has been freshly painted, featuring plush new neutral-colored Berber carpet in the living/dining room, staircase and upstairs bedrooms, with polished Travertine stone throughout the downstairs. The kitchen is upgraded with granite countertops and an exquisite island, all premium Viking stainless steel appliances, and a lovely bay window that lets in plenty of light. The large family room has a cozy fireplace and French doors that open to the backyard, offering an open view of the hills. Additionally, the home includes a large dining room and living room perfect for entertaining. Among the recent enhancements is a brand new roof. Hardwired connected alarm system ensures your peace of mind in this home. The expansive 3-car newly epoxy resin finished garage is equipped with a water softener hookup and a 220/50 outlet for charging your electric vehicle. There's also a huge side yard for RV parking. Conveniently close to shopping centers, supermarkets, a variety of restaurants, and much more.
Listing Agent
Gary Tam Brokerage Phone: 909-227-8806 License #00875718 Listed on: 12/03/2025
Home Details
Home Type
- Single Family
Est. Annual Taxes
- $17,114
Year Built
- Built in 1987
Lot Details
- 0.8 Acre Lot
- Density is up to 1 Unit/Acre
Parking
- 3 Car Attached Garage
Property Views
- Panoramic
- City Lights
- Mountain
Home Design
- Entry on the 1st floor
- Planned Development
Interior Spaces
- 2,755 Sq Ft Home
- 2-Story Property
- Formal Entry
- Wine Cellar
- Family Room
- Living Room with Fireplace
- Viking Appliances
Bedrooms and Bathrooms
- 5 Bedrooms | 1 Main Level Bedroom
- Fireplace in Primary Bedroom
- All Upper Level Bedrooms
- Walk-In Closet
- 3 Full Bathrooms
Laundry
- Laundry Room
- Laundry Chute
Additional Features
- Suburban Location
- Central Heating and Cooling System
Listing and Financial Details
- Tax Lot 43
- Tax Tract Number 41992
- Assessor Parcel Number 8709091009
- $1,057 per year additional tax assessments
Community Details
Overview
- No Home Owners Association
Recreation
- Hiking Trails
Matterport 3D Tour
Floorplans
Map
Home Values in the Area
Average Home Value in this Area
Tax History
| Year | Tax Paid | Tax Assessment Tax Assessment Total Assessment is a certain percentage of the fair market value that is determined by local assessors to be the total taxable value of land and additions on the property. | Land | Improvement |
|---|---|---|---|---|
| 2025 | $17,114 | $1,421,734 | $967,764 | $453,970 |
| 2024 | $17,114 | $1,393,858 | $948,789 | $445,069 |
| 2023 | $16,752 | $1,366,529 | $930,186 | $436,343 |
| 2022 | $16,365 | $1,339,736 | $911,948 | $427,788 |
| 2021 | $16,072 | $1,313,467 | $894,067 | $419,400 |
| 2019 | $6,494 | $490,175 | $130,222 | $359,953 |
| 2018 | $6,231 | $480,565 | $127,669 | $352,896 |
| 2016 | $5,785 | $461,906 | $122,712 | $339,194 |
| 2015 | $5,816 | $454,968 | $120,869 | $334,099 |
| 2014 | $5,836 | $446,057 | $118,502 | $327,555 |
Property History
| Date | Event | Price | List to Sale | Price per Sq Ft | Prior Sale |
|---|---|---|---|---|---|
| 12/03/2025 12/03/25 | For Sale | $1,899,000 | 0.0% | $689 / Sq Ft | |
| 08/30/2024 08/30/24 | Rented | $4,990 | 0.0% | -- | |
| 07/29/2024 07/29/24 | For Rent | $4,990 | 0.0% | -- | |
| 09/23/2019 09/23/19 | Sold | $1,300,000 | -7.1% | $472 / Sq Ft | View Prior Sale |
| 08/06/2019 08/06/19 | Pending | -- | -- | -- | |
| 07/19/2019 07/19/19 | For Sale | $1,400,000 | -- | $508 / Sq Ft |
Purchase History
| Date | Type | Sale Price | Title Company |
|---|---|---|---|
| Warranty Deed | $1,300,000 | Chicago Title | |
| Interfamily Deed Transfer | -- | None Available |
Mortgage History
| Date | Status | Loan Amount | Loan Type |
|---|---|---|---|
| Previous Owner | $780,000 | Adjustable Rate Mortgage/ARM |
About the Listing Agent
Source: California Regional Multiple Listing Service (CRMLS)
MLS Number: TR25269796
APN: 8709-091-009
- 833 Silver Valley Trail
- 0 Gartel Dr
- 20828 Fuerte Dr
- 20487 Gartel Dr
- 1168 Regal Canyon Dr
- 21630 Acanthus Cir
- 1359 Point Loma Place
- 302 Spur Trail Ave
- 20338 Lake Erie Dr
- 22046 Florence Cir
- 221 Roma Ct
- 22013 Florence Cir
- 226 Roma Ct
- 20532 Varsity Dr
- 1442 Bookman Ave
- 22049 Portofino Dr
- 20329 Rim Ridge Rd
- 22058 Manarola Way
- 22060 Manarola Way
- 16 Camelback
- 903 Regal Canyon Dr
- 20438 Gartel Dr
- 1309 Cascade Ave
- 20160 Stanford Ct
- 20516 Amhurst Dr
- 20429 Amhurst Dr
- 20700 San Jose Hills Rd
- 22023 Florence Cir
- 20537 Vejar Rd
- 20644 Collegewood Dr
- 20935 Divonne Dr
- 22223 Roundup Dr
- 21038 Cornerstone Dr
- 20988 Cornerstone Dr
- 21002 Cornerstone Dr
- 605 Broken Bow Ln
- 19872 Sunset Vista Rd
- 20665 Fuero Dr
- 19852 E Round Hill Ln
- 20157 Mckay Dr

