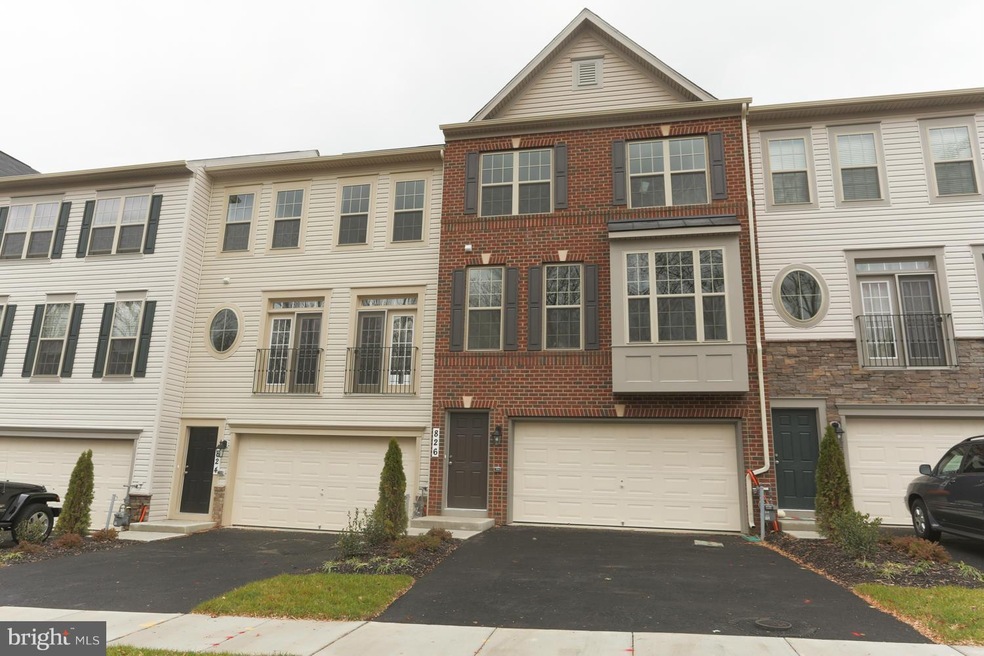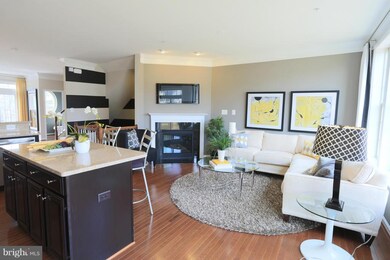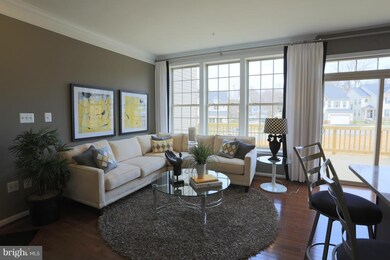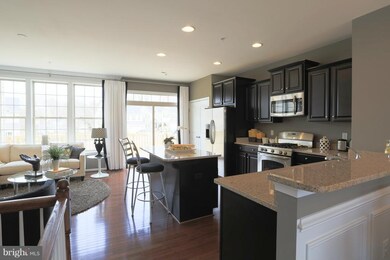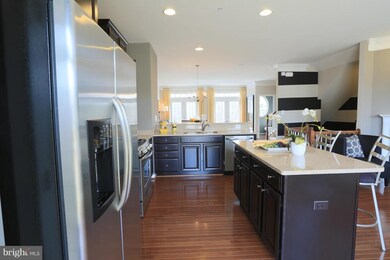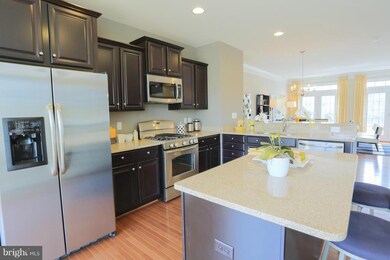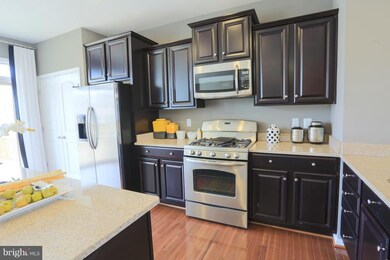
931 Whitstable Blvd Arnold, MD 21012
Highlights
- Newly Remodeled
- Eat-In Gourmet Kitchen
- Craftsman Architecture
- Severn River Middle School Rated 9+
- Open Floorplan
- Backs to Trees or Woods
About This Home
As of March 2019BRAND NEW DR Horton Home in Canterbury Village! Enjoy your 3 bed 2 full 1 half bath townhome in 2,275 square feet. You will enjoy the class & elegance this town home has to offer. Features include gourmet kitchen, hardwood floors, wall to wall carpet, gorgeous master bath, 2 car garage, and much much more!! Perfect for making lasting memories with friends and family!! Photos for illustration only.
Last Agent to Sell the Property
Keller Williams Flagship License #602292 Listed on: 03/10/2015

Townhouse Details
Home Type
- Townhome
Est. Annual Taxes
- $667
Year Built
- Built in 2015 | Newly Remodeled
Lot Details
- 1,980 Sq Ft Lot
- 1 Common Wall
- Backs to Trees or Woods
- Property is in very good condition
HOA Fees
- $40 Monthly HOA Fees
Parking
- 2 Car Attached Garage
- Front Facing Garage
- Garage Door Opener
- Driveway
- On-Street Parking
- Off-Street Parking
Home Design
- Craftsman Architecture
- Asphalt Roof
- Vinyl Siding
- Brick Front
Interior Spaces
- 2,275 Sq Ft Home
- Property has 3 Levels
- Open Floorplan
- Crown Molding
- Ceiling height of 9 feet or more
- Fireplace Mantel
- Double Pane Windows
- Low Emissivity Windows
- Entrance Foyer
- Family Room Off Kitchen
- Living Room
- Dining Room
- Game Room
- Wood Flooring
- Washer and Dryer Hookup
Kitchen
- Eat-In Gourmet Kitchen
- Breakfast Area or Nook
- Gas Oven or Range
- Ice Maker
- Dishwasher
- Kitchen Island
- Upgraded Countertops
- Disposal
Bedrooms and Bathrooms
- 3 Bedrooms
- En-Suite Primary Bedroom
- En-Suite Bathroom
- 3.5 Bathrooms
Finished Basement
- Walk-Out Basement
- Front and Rear Basement Entry
- Sump Pump
- Basement Windows
Home Security
- Alarm System
- Motion Detectors
Utilities
- 90% Forced Air Heating and Cooling System
- Vented Exhaust Fan
- Programmable Thermostat
- Underground Utilities
- Electric Water Heater
Listing and Financial Details
- Home warranty included in the sale of the property
- Tax Lot 52
- Assessor Parcel Number 020316190236403
- $400 Front Foot Fee per year
Community Details
Overview
- Association fees include snow removal
- Built by DR HORTON
- Canterbury Village Subdivision, York Floorplan
Recreation
- Community Playground
Pet Policy
- Pets Allowed
Security
- Carbon Monoxide Detectors
- Fire and Smoke Detector
- Fire Sprinkler System
Ownership History
Purchase Details
Home Financials for this Owner
Home Financials are based on the most recent Mortgage that was taken out on this home.Purchase Details
Home Financials for this Owner
Home Financials are based on the most recent Mortgage that was taken out on this home.Similar Homes in Arnold, MD
Home Values in the Area
Average Home Value in this Area
Purchase History
| Date | Type | Sale Price | Title Company |
|---|---|---|---|
| Deed | $410,000 | Lakeside Title Company | |
| Deed | $419,430 | Stewart Title Guaranty Co |
Mortgage History
| Date | Status | Loan Amount | Loan Type |
|---|---|---|---|
| Open | $300,000 | New Conventional | |
| Previous Owner | $418,434 | VA | |
| Previous Owner | $428,447 | VA |
Property History
| Date | Event | Price | Change | Sq Ft Price |
|---|---|---|---|---|
| 03/22/2019 03/22/19 | Sold | $410,000 | -2.4% | $178 / Sq Ft |
| 01/25/2019 01/25/19 | Pending | -- | -- | -- |
| 12/18/2018 12/18/18 | For Sale | $419,900 | +0.1% | $183 / Sq Ft |
| 05/04/2015 05/04/15 | Sold | $419,430 | +1.0% | $184 / Sq Ft |
| 03/26/2015 03/26/15 | Pending | -- | -- | -- |
| 03/10/2015 03/10/15 | For Sale | $415,099 | -- | $182 / Sq Ft |
Tax History Compared to Growth
Tax History
| Year | Tax Paid | Tax Assessment Tax Assessment Total Assessment is a certain percentage of the fair market value that is determined by local assessors to be the total taxable value of land and additions on the property. | Land | Improvement |
|---|---|---|---|---|
| 2025 | $5,161 | $471,700 | -- | -- |
| 2024 | $5,161 | $430,800 | $175,000 | $255,800 |
| 2023 | $5,084 | $427,367 | $0 | $0 |
| 2022 | $4,807 | $423,933 | $0 | $0 |
| 2021 | $9,542 | $420,500 | $175,000 | $245,500 |
| 2020 | $4,585 | $406,467 | $0 | $0 |
| 2019 | $8,566 | $392,433 | $0 | $0 |
| 2018 | $3,837 | $378,400 | $140,000 | $238,400 |
| 2017 | $3,897 | $364,433 | $0 | $0 |
| 2016 | -- | $350,467 | $0 | $0 |
| 2015 | -- | $336,500 | $0 | $0 |
| 2014 | -- | $35,000 | $0 | $0 |
Agents Affiliated with this Home
-
Linda Cerulli

Seller's Agent in 2019
Linda Cerulli
Century 21 New Millennium
(443) 362-0446
1 in this area
125 Total Sales
-
Cesar Carvajal

Buyer's Agent in 2019
Cesar Carvajal
Jobin Realty
(703) 624-2774
4 Total Sales
-
Diane Donnelly

Seller's Agent in 2015
Diane Donnelly
Keller Williams Flagship
(443) 214-3852
4 in this area
203 Total Sales
-
Kimberly McGrath

Buyer's Agent in 2015
Kimberly McGrath
Long & Foster
(301) 351-5792
5 in this area
49 Total Sales
Map
Source: Bright MLS
MLS Number: 1001266955
APN: 03-161-90236403
- 835 Clifton Ave
- 308 Clifton Ave
- 360 Jones Station Rd
- 308 Alameda Pkwy
- 322 Alameda Pkwy
- 421 Knottwood Ct
- 1249 Birchcrest Ct
- 550 Greenhill Ct
- 1231 Summerwood Ct
- 1224 Heartwood Ct
- 1219 Driftwood Ct
- 370 Sherman Ave
- 553 Melissa Ct
- 1184 White Coral Ct
- 1187 White Coral Ct
- 404 Alameda Pkwy
- 1168 Palmwood Ct
- 1256 Crowell Ct
- 1186 Mosswood Ct
- 424 Alameda Pkwy
