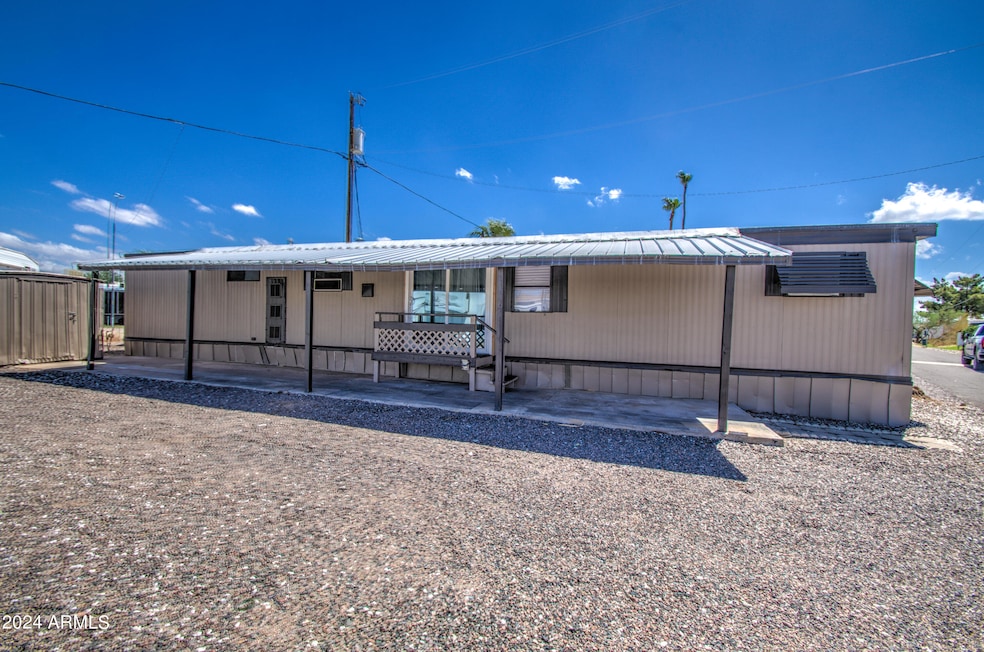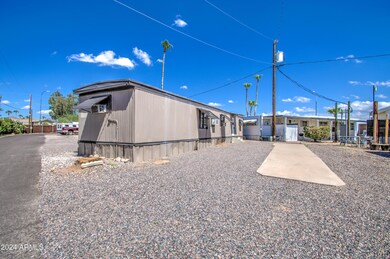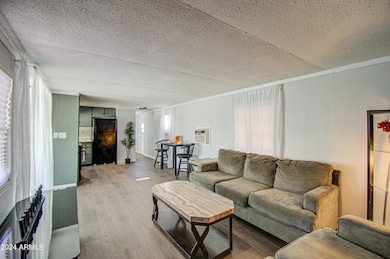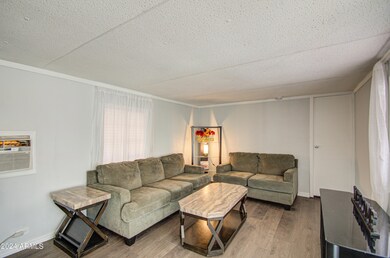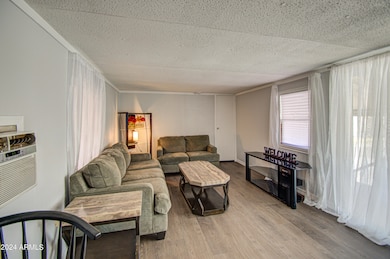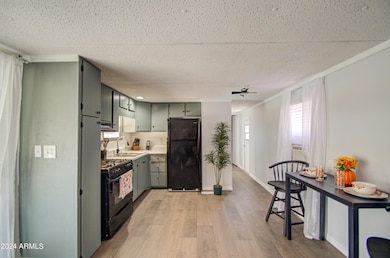
9310 E Main St Unit 182 Mesa, AZ 85207
University Manor NeighborhoodHighlights
- Clubhouse
- No HOA
- Covered patio or porch
- Franklin at Brimhall Elementary School Rated A
- Community Pool
- Eat-In Kitchen
About This Home
This updated 2 bedroom, 1 bathroom manufactured home provides convenience and affordability. The covered patio area lets you to enjoy your morning coffee all day long. Silver Spur Ranch is one of few ALL AGES COMMUNITIES located in Mesa, Arizona. The community offers a play area, spa and pool, multiple laundry areas, and a community center for your enjoyment. Electricity, water, and trash included.
Property Details
Home Type
- Mobile/Manufactured
Year Built
- Built in 1972
Lot Details
- 780 Sq Ft Lot
- Desert faces the front and back of the property
Home Design
- Wood Frame Construction
Interior Spaces
- 780 Sq Ft Home
- 1-Story Property
- Furniture Can Be Negotiated
- Laminate Flooring
- Washer and Gas Dryer Hookup
Kitchen
- Eat-In Kitchen
- Laminate Countertops
Bedrooms and Bathrooms
- 2 Bedrooms
- 1 Bathroom
Outdoor Features
- Covered patio or porch
- Outdoor Storage
Schools
- Taft Elementary School
- Smith Junior High School
- Skyline High School
Utilities
- Mini Split Air Conditioners
- Mini Split Heat Pump
Listing and Financial Details
- Property Available on 5/20/25
- $250 Move-In Fee
- Rent includes electricity, water, garbage collection
- 12-Month Minimum Lease Term
- Tax Lot 182
- Assessor Parcel Number 220-27-004-B
Community Details
Overview
- No Home Owners Association
- Silver Spur Ranch Subdivision
Amenities
- Clubhouse
- Recreation Room
- Coin Laundry
Recreation
- Community Pool
- Community Spa
Pet Policy
- No Pets Allowed
Map
About the Listing Agent

Ayanna Hawkins is a dedicated realtor with At Home in San Tan Valley, Arizona. With a background in Business Administration from Jones College and over seven years of experience, she has been helping clients since beginning her career in Florida before relocating to Arizona in 2019.
As a Navy veteran who served with the Blue Angels, Ayanna brings a unique discipline and commitment to her work. She specializes in residential real estate and land transactions, with a passion for assisting
AYANNA's Other Listings
Source: Arizona Regional Multiple Listing Service (ARMLS)
MLS Number: 6868646
- 9310 E Main St Unit 52
- 9149 E Auburn St
- 9144 E Balsam Ave
- 226 N 96th St
- 9252 E Broadway Rd Unit 27
- 9252 E Broadway Rd Unit 28
- 9252 E Broadway Rd Unit 22
- 9252 E Broadway Rd Unit 50
- 9252 E Broadway Rd Unit 9
- 9252 E Broadway Rd Unit 4
- 9252 E Broadway Rd Unit 11
- 9252 E Broadway Rd Unit 12
- 9252 E Broadway Rd Unit 10
- 9252 E Broadway Rd Unit 26
- 9333 E University Dr Unit 184
- 9333 E University Dr Unit 95
- 9333 E University Dr Unit 83
- 9333 E University Dr Unit 124
- 9333 E University Dr Unit 28
- 9333 E University Dr Unit 194
