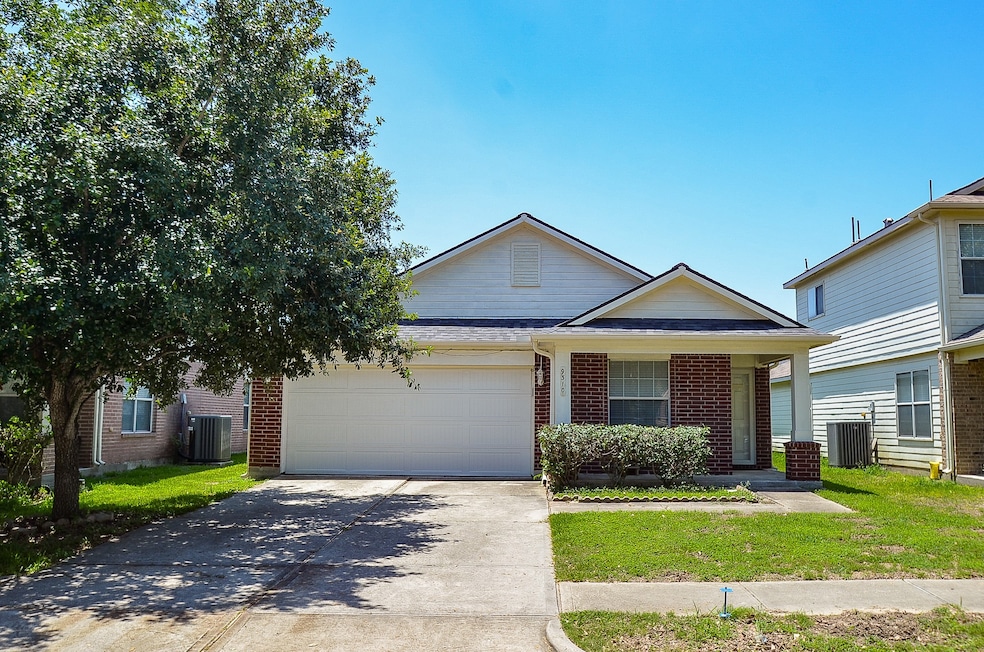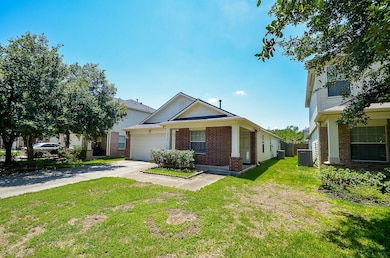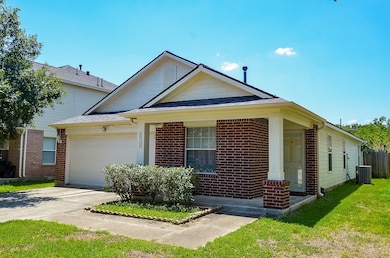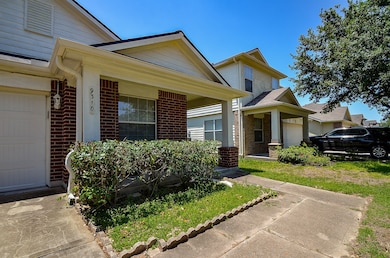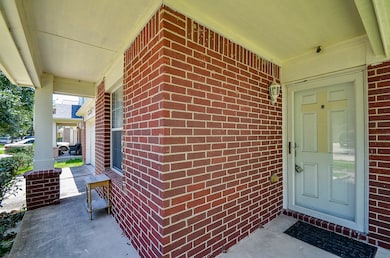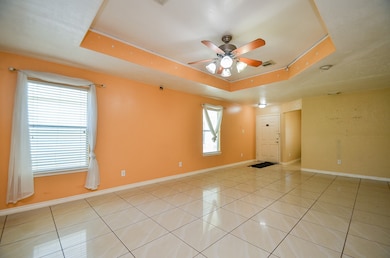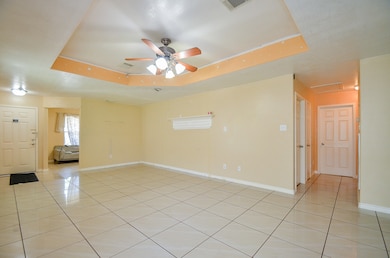9310 Garfield Park Ln Houston, TX 77075
Southbelt-Ellington NeighborhoodHighlights
- Traditional Architecture
- High Ceiling
- 2 Car Attached Garage
- J Frank Dobie High School Rated A-
- Breakfast Room
- Living Room
About This Home
Welcome to this inviting one-story home featuring 3 bedrooms and 2 full bathrooms, thoughtfully arranged to maximize space and natural light. The living room, anchored by a charming fireplace, creates a cozy centerpiece for family gatherings or quiet relaxation. The kitchen offers abundant cabinetry with a warm wood finish, making it both practical and stylish for daily meal preparation. The primary bedroom serves as a restful retreat, complete with a generous walk-in closet and a bathroom boasting a separate shower and soaking tub. Ideally positioned near major highways, shopping centers, parks, and reputable schools, this home offers the perfect blend of comfort and accessibility. Don’t wait—schedule your private showing today!
Home Details
Home Type
- Single Family
Est. Annual Taxes
- $4,907
Year Built
- Built in 2006
Lot Details
- 5,022 Sq Ft Lot
- Back Yard Fenced
Parking
- 2 Car Attached Garage
Home Design
- Traditional Architecture
Interior Spaces
- 1,638 Sq Ft Home
- 1-Story Property
- High Ceiling
- Ceiling Fan
- Living Room
- Breakfast Room
- Tile Flooring
Kitchen
- Gas Oven
- Gas Range
- <<microwave>>
- Dishwasher
- Disposal
Bedrooms and Bathrooms
- 3 Bedrooms
- 2 Full Bathrooms
Schools
- Bush Elementary School
- Morris Middle School
- Dobie High School
Utilities
- Central Heating and Cooling System
- Heating System Uses Gas
Listing and Financial Details
- Property Available on 6/9/25
- Long Term Lease
Community Details
Overview
- Clearwood Xing Sec 3 Subdivision
Pet Policy
- No Pets Allowed
Map
Source: Houston Association of REALTORS®
MLS Number: 3318255
APN: 1265460050008
- 0 Fuqua St Unit 80337541
- 0 Fuqua St Unit 97219329
- 0 Fuqua St Unit 45902141
- 0 Fuqua St Unit 34929808
- 9450 Fuqua St
- 10814 Bradford Way Dr
- 9307 Fuqua Ridge Ln
- 9412 Savannah Holly Dr
- 10934 Covered Bridge St
- 10918 Linden Gate Dr
- 10132 Blue Point Juniper Dr
- 9470 Gulf Bridge St
- 10419 Bentondale Ln
- 9619 Tiltree St
- 9616 Habitat St
- 9618 Habitat St
- 10911 Cedar Bridge
- 9628 Habitat St
- 9602 Valeca Dr
- 9604 Valeca Dr
- 10518 Rustling Villas Ln
- 9203 Split Ridge Ln
- 9526 Misty Bridge St
- 10943 Malden Dr
- 10823 Coral Garden Ln
- 11019 Cayman Mist Dr
- 11022 Bradford Way Dr
- 9707 Fonville Dr
- 9644 Habitat St
- 10280 Windmill Lakes Blvd
- 9654 Habitat St
- 9303 Kingsflower Cir
- 10181 Windmill Lakes Blvd
- 9750 Windwater Dr
- 9737 Fabiola Dr
- 10121 Windmill Lakes Blvd
- 8443 Gulfwood Ln
- 9757 Windwater Dr
- 9988 Windmill Lakes Blvd
- 10015 Sageyork Dr
