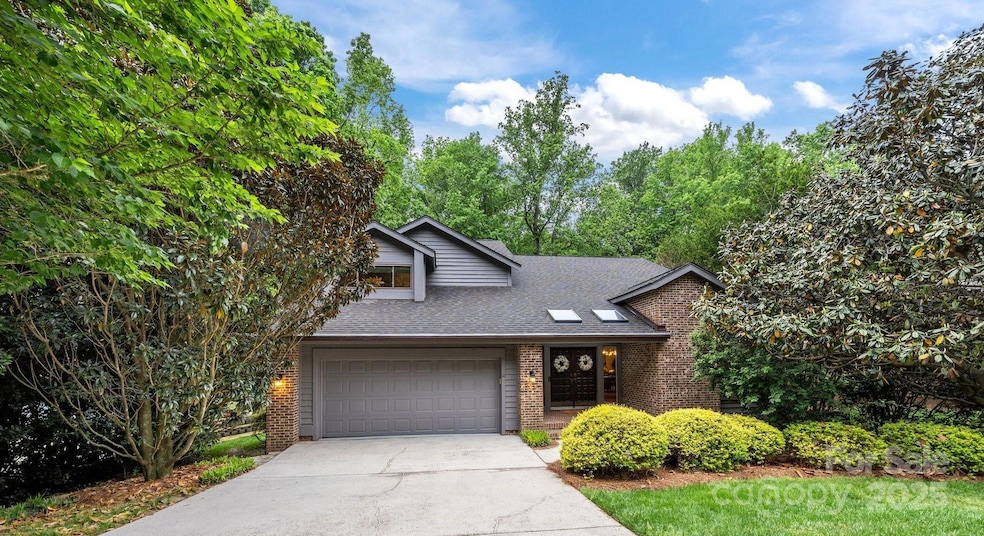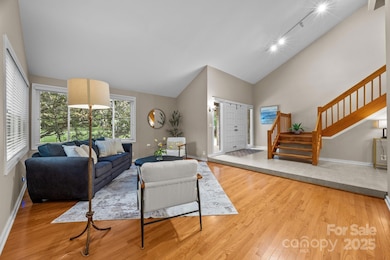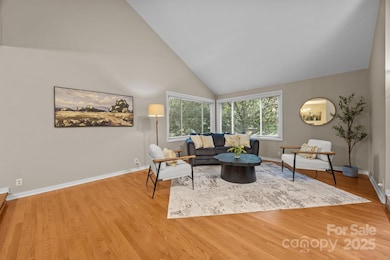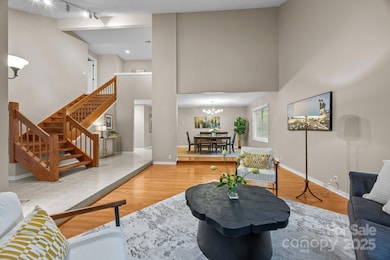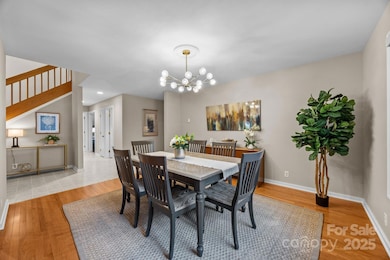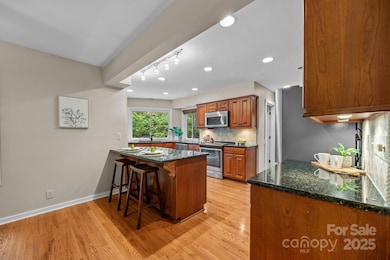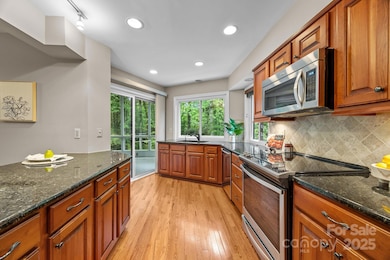
9310 Hunting Ct Matthews, NC 28105
Highlights
- Wooded Lot
- Transitional Architecture
- Screened Porch
- Elizabeth Lane Elementary Rated A-
- Wood Flooring
- 2 Car Attached Garage
About This Home
As of June 2025Welcome to this lovingly maintained 4-bedroom home offering stunning tree views from every window. Inside you will find a spacious sunken living room w/soaring ceilings that flows into a formal dining area. The open kitchen features cherry cabinets & beautiful backyard views. A roomy pantry & tucked-away work desk are an extra bonus! The kitchen opens into a breakfast area with wet bar & beyond to the family room with a cozy fireplace. A wide staircase leads to the upper level where you will find an oversized primary suite with renovated en-suite bath and three additional bedrooms. Step out onto the oversized screen porch and you may never leave. The tranquil backyard is absolutely gorgeous and offers wonderful privacy. A paver walkway leads to a fire pit that is ideal for gatherings on cool evenings. And don’t miss the incredible stand-up crawl space! Conveniently located near downtown Matthews & SouthPark w/easy access to shopping, dining, & parks. This home is a must see!
Last Agent to Sell the Property
NorthGroup Real Estate LLC Brokerage Email: homesbyjulie@outlook.com License #241881 Listed on: 04/25/2025

Co-Listed By
NorthGroup Real Estate LLC Brokerage Email: homesbyjulie@outlook.com License #274893
Home Details
Home Type
- Single Family
Est. Annual Taxes
- $4,145
Year Built
- Built in 1985
Lot Details
- Irrigation
- Wooded Lot
- Property is zoned R-15
Parking
- 2 Car Attached Garage
- Garage Door Opener
- Driveway
Home Design
- Transitional Architecture
- Brick Exterior Construction
- Wood Siding
Interior Spaces
- 2-Story Property
- Wet Bar
- Propane Fireplace
- Family Room with Fireplace
- Screened Porch
- Crawl Space
- Pull Down Stairs to Attic
- Laundry Room
Kitchen
- Electric Range
- Microwave
- Dishwasher
Flooring
- Wood
- Tile
Bedrooms and Bathrooms
- 4 Bedrooms
- Walk-In Closet
- Garden Bath
Schools
- Elizabeth Lane Elementary School
- South Charlotte Middle School
- Providence High School
Additional Features
- Fire Pit
- Central Air
Community Details
- Sian Russell Association, Phone Number (330) 835-8097
- Coachman Ridge Subdivision
Listing and Financial Details
- Assessor Parcel Number 213-341-68
Ownership History
Purchase Details
Home Financials for this Owner
Home Financials are based on the most recent Mortgage that was taken out on this home.Purchase Details
Purchase Details
Purchase Details
Home Financials for this Owner
Home Financials are based on the most recent Mortgage that was taken out on this home.Similar Homes in Matthews, NC
Home Values in the Area
Average Home Value in this Area
Purchase History
| Date | Type | Sale Price | Title Company |
|---|---|---|---|
| Warranty Deed | -- | None Listed On Document | |
| Warranty Deed | -- | None Listed On Document | |
| Warranty Deed | $390,000 | None Available | |
| Interfamily Deed Transfer | -- | -- | |
| Warranty Deed | $212,500 | -- |
Mortgage History
| Date | Status | Loan Amount | Loan Type |
|---|---|---|---|
| Open | $505,000 | New Conventional | |
| Closed | $505,000 | New Conventional | |
| Previous Owner | $161,000 | Unknown | |
| Previous Owner | $170,000 | Purchase Money Mortgage |
Property History
| Date | Event | Price | Change | Sq Ft Price |
|---|---|---|---|---|
| 06/05/2025 06/05/25 | Sold | $755,000 | -2.6% | $246 / Sq Ft |
| 05/03/2025 05/03/25 | Pending | -- | -- | -- |
| 04/25/2025 04/25/25 | For Sale | $775,000 | -- | $253 / Sq Ft |
Tax History Compared to Growth
Tax History
| Year | Tax Paid | Tax Assessment Tax Assessment Total Assessment is a certain percentage of the fair market value that is determined by local assessors to be the total taxable value of land and additions on the property. | Land | Improvement |
|---|---|---|---|---|
| 2024 | $4,145 | $546,400 | $118,800 | $427,600 |
| 2023 | $4,145 | $546,400 | $118,800 | $427,600 |
| 2022 | $3,455 | $385,200 | $99,800 | $285,400 |
| 2021 | $3,455 | $385,200 | $99,800 | $285,400 |
| 2020 | $3,494 | $385,200 | $99,800 | $285,400 |
| 2019 | $3,488 | $385,200 | $99,800 | $285,400 |
| 2018 | $4,089 | $344,700 | $75,000 | $269,700 |
| 2017 | $4,008 | $344,700 | $75,000 | $269,700 |
| 2016 | $4,004 | $344,700 | $75,000 | $269,700 |
| 2015 | $4,001 | $344,700 | $75,000 | $269,700 |
| 2014 | $3,921 | $344,700 | $75,000 | $269,700 |
Agents Affiliated with this Home
-
Julie Everakes

Seller's Agent in 2025
Julie Everakes
NorthGroup Real Estate LLC
(704) 737-0954
1 in this area
69 Total Sales
-
Jason Everakes

Seller Co-Listing Agent in 2025
Jason Everakes
NorthGroup Real Estate LLC
(704) 405-8800
1 in this area
63 Total Sales
-
Billy Shugart

Buyer's Agent in 2025
Billy Shugart
Jason Mitchell Real Estate
(704) 780-5581
2 in this area
177 Total Sales
Map
Source: Canopy MLS (Canopy Realtor® Association)
MLS Number: 4247853
APN: 213-341-68
- 217 Hillandale Dr
- 8624 Sardis Rd
- 9529 Sardis Glen Dr
- 101 N Brackenbury Ln
- 9413 Tillot Dr
- 6601 Patchwork Cir
- 9651 Sardis Rd
- 7011 Chateau Bordeaux Ln
- 8315 Adrian Ct
- 6737 Harrison Rd
- 8311 Adrian Ct
- 8307 Adrian Ct
- 115 Sardis Plantation Dr
- 822 Ingraham Place
- 7417 Alexander Rd
- 8433 Rittenhouse Cir
- 402 Clairview Ln
- 9535 Hinson Dr
- 8742 Rittenhouse Cir
- 103 Samuel Guilford Ct
