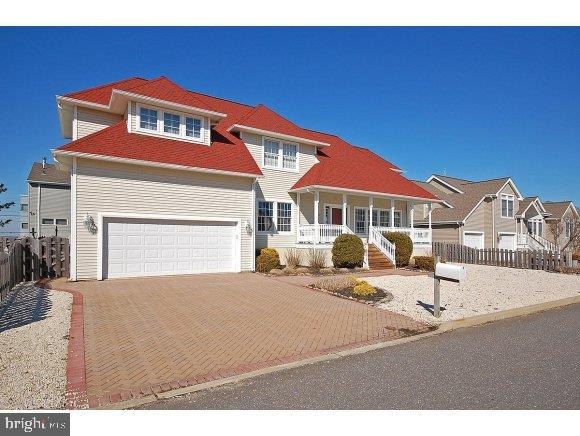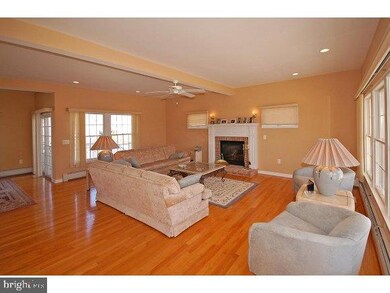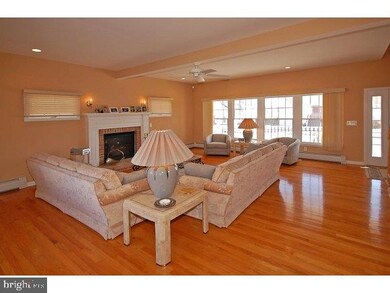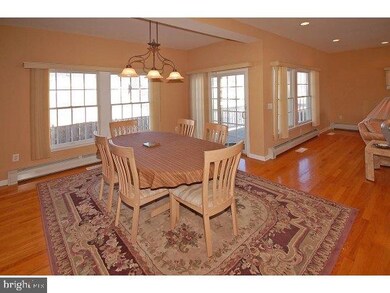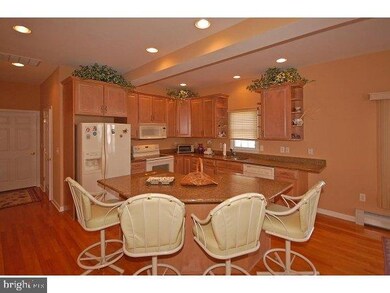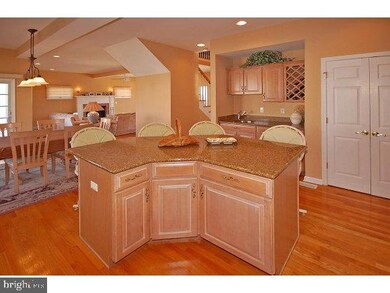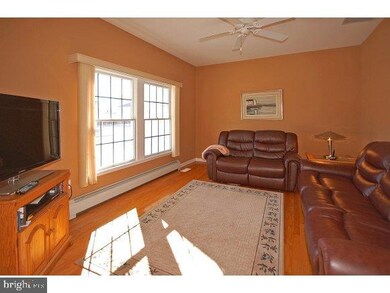
9310 N Susan Ln Beach Haven, NJ 08008
Long Beach Island NeighborhoodEstimated Value: $1,818,781 - $2,133,000
Highlights
- Bay View
- Bayside
- Contemporary Architecture
- Open Floorplan
- Deck
- Wood Flooring
About This Home
As of May 2014Bayside contemporary home designed by Studio Tagland & built by Patrick Moeller. This 2,602 square foot home features 3/4 bedrooms, 2.5 baths, master suite, living room with brick gas fireplace & 9 foot ceilings, family room, den, hardwood floors throughout, ceiling fans, gas hotwater baseboard heat, central air, security system, covered front porch, attached 2 car garage. The exterior is maintenance free vinyl siding, Andersen windows, Timberline roof, brick paver driveway & patio, underground untilies. Original owner, never rented.
Last Agent to Sell the Property
BHHS Zack Shore REALTORS License #8437113 Listed on: 05/06/2013

Home Details
Home Type
- Single Family
Est. Annual Taxes
- $7,741
Year Built
- Built in 2000
Lot Details
- Lot Dimensions are 80 x 75
- Partially Fenced Property
- Property is zoned R50, R50
Parking
- 2 Car Attached Garage
- Garage Door Opener
- Driveway
Home Design
- Contemporary Architecture
- Shingle Roof
- Vinyl Siding
- Piling Construction
Interior Spaces
- 2,602 Sq Ft Home
- Open Floorplan
- Wet Bar
- Partially Furnished
- Ceiling Fan
- Recessed Lighting
- Brick Fireplace
- Insulated Windows
- Double Hung Windows
- Window Screens
- Sliding Doors
- Family Room
- Living Room
- Dining Room
- Bay Views
- Washer
Kitchen
- Breakfast Area or Nook
- Gas Oven or Range
- Self-Cleaning Oven
- Built-In Microwave
- Dishwasher
Flooring
- Wood
- Ceramic Tile
Bedrooms and Bathrooms
- 4 Bedrooms
- En-Suite Primary Bedroom
- En-Suite Bathroom
- Walk-In Closet
- Whirlpool Bathtub
- Walk-in Shower
Home Security
- Home Security System
- Storm Doors
Outdoor Features
- Outdoor Shower
- Deck
Location
- Flood Risk
- Bayside
Schools
- Southern Regional Middle School
- Southern Regional High School
Utilities
- Central Air
- Hot Water Baseboard Heater
Community Details
- No Home Owners Association
- Building Security System
Listing and Financial Details
- Tax Lot 24
- Assessor Parcel Number 18-00011-0034-00024
Ownership History
Purchase Details
Home Financials for this Owner
Home Financials are based on the most recent Mortgage that was taken out on this home.Purchase Details
Home Financials for this Owner
Home Financials are based on the most recent Mortgage that was taken out on this home.Similar Homes in Beach Haven, NJ
Home Values in the Area
Average Home Value in this Area
Purchase History
| Date | Buyer | Sale Price | Title Company |
|---|---|---|---|
| Gayley Roger B | $750,000 | Agents For Fidelity Natl Tit | |
| D'Esposito Anthony | $426,000 | -- | |
| D'Esposito Anthony | $426,000 | -- |
Mortgage History
| Date | Status | Borrower | Loan Amount |
|---|---|---|---|
| Previous Owner | Esposito Anthony D | $290,325 | |
| Previous Owner | Desposito Anthony | $296,500 | |
| Previous Owner | D'Esposito Anthony | $340,800 |
Property History
| Date | Event | Price | Change | Sq Ft Price |
|---|---|---|---|---|
| 05/07/2014 05/07/14 | Sold | $750,000 | -14.7% | $288 / Sq Ft |
| 03/10/2014 03/10/14 | Pending | -- | -- | -- |
| 05/06/2013 05/06/13 | For Sale | $879,000 | -- | $338 / Sq Ft |
Tax History Compared to Growth
Tax History
| Year | Tax Paid | Tax Assessment Tax Assessment Total Assessment is a certain percentage of the fair market value that is determined by local assessors to be the total taxable value of land and additions on the property. | Land | Improvement |
|---|---|---|---|---|
| 2024 | $8,291 | $934,700 | $515,000 | $419,700 |
| 2023 | $7,777 | $934,700 | $515,000 | $419,700 |
| 2022 | $7,777 | $934,700 | $515,000 | $419,700 |
| 2021 | $7,534 | $934,700 | $515,000 | $419,700 |
| 2020 | $8,641 | $869,300 | $420,000 | $449,300 |
| 2019 | $8,719 | $869,300 | $420,000 | $449,300 |
| 2018 | $8,458 | $869,300 | $420,000 | $449,300 |
| 2017 | $8,502 | $869,300 | $420,000 | $449,300 |
| 2016 | $8,571 | $869,300 | $420,000 | $449,300 |
| 2015 | $8,563 | $869,300 | $420,000 | $449,300 |
| 2014 | $8,340 | $867,800 | $420,000 | $447,800 |
Agents Affiliated with this Home
-
Craig Stefanoni

Seller's Agent in 2014
Craig Stefanoni
BHHS Zack Shore REALTORS
(609) 432-1104
263 in this area
270 Total Sales
-
Mary Ann O'Shea

Buyer's Agent in 2014
Mary Ann O'Shea
RE/MAX
(609) 713-4164
104 in this area
131 Total Sales
Map
Source: Bright MLS
MLS Number: NJOC241898
APN: 18-00011-34-00024
- 11 W Muriel Ave
- 79 W California Ave
- 9500 Beach Ave Unit A
- 9405 Beach Ave
- 10008 Beach Ave
- 32 W New York Ave
- 107 E Jeanette Ave
- 11410 Beach Ave Unit WEST
- 7211 Ocean Blvd
- 15 E Weldon Place
- 5 E Dayton Ave
- 6601 Ocean Blvd
- 16 E Goldsborough Ave
- 105 E Indiana Ave
- 102 E New Jersey Ave
- 6107 Ocean Blvd
- 5909 Ocean Blvd
- 115 W Kimberly Ave
- 7 W Selfridge Ave
- 5503 Ocean Blvd
