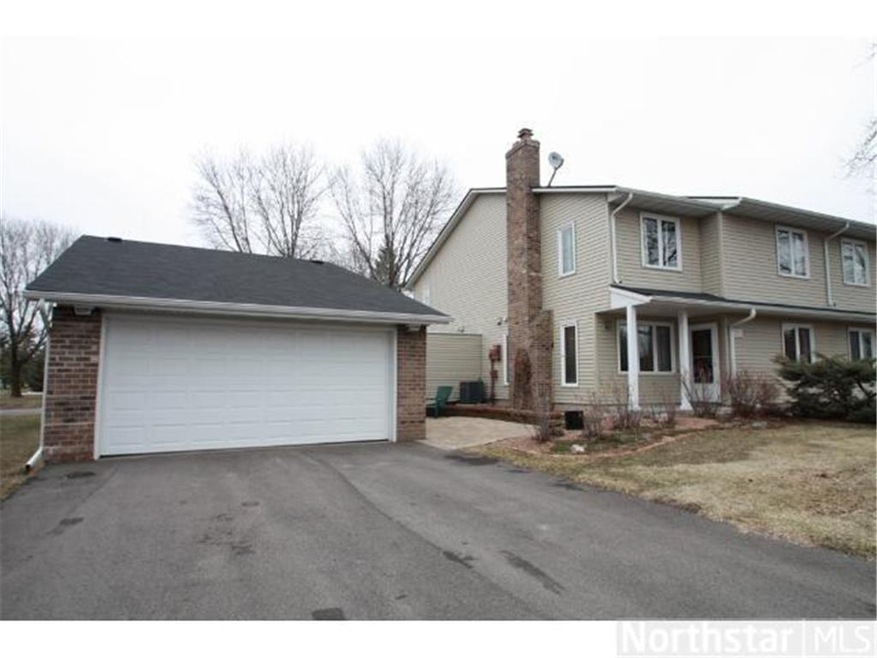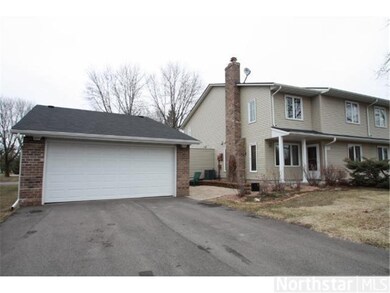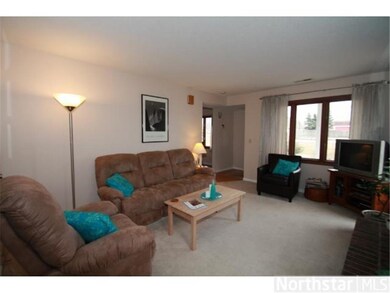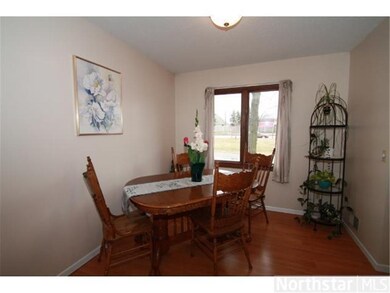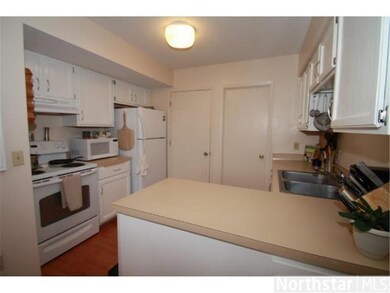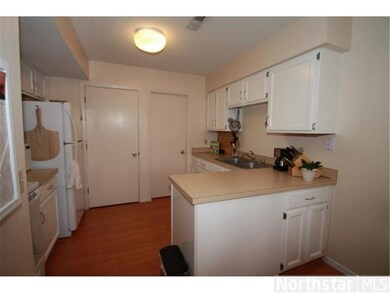
9310 Ranchview Ln N Maple Grove, MN 55369
Highlights
- Wood Flooring
- End Unit
- Patio
- Fernbrook Elementary School Rated A-
- Woodwork
- Forced Air Heating and Cooling System
About This Home
As of May 2019Beautiful 2BR/2BA Townhome-Great Location near shopping, restaurants, parks, & trails! Laminate wd flrs thru-out, light-filled Living Rm w/frplc, charming KT and Dining, new refrigerator, new washer/dryer & water heater, new furnace & AC, new siding/roof.
Townhouse Details
Home Type
- Townhome
Est. Annual Taxes
- $1,321
Year Built
- Built in 1981
HOA Fees
- $163 Monthly HOA Fees
Parking
- 2 Car Garage
- Garage Door Opener
Home Design
- Pitched Roof
- Asphalt Shingled Roof
- Vinyl Siding
Interior Spaces
- 1,136 Sq Ft Home
- Woodwork
- Brick Fireplace
- Gas Fireplace
- Living Room with Fireplace
Kitchen
- Range
- Microwave
- Dishwasher
Flooring
- Wood
- Tile
Bedrooms and Bathrooms
- 2 Bedrooms
Additional Features
- Patio
- End Unit
- Forced Air Heating and Cooling System
Community Details
- Association fees include building exterior, hazard insurance, outside maintenance, sanitation, snow/lawn care
- Gassen Management Association
- Rice Lake Subdivision
Listing and Financial Details
- Assessor Parcel Number 0911922340134
Ownership History
Purchase Details
Home Financials for this Owner
Home Financials are based on the most recent Mortgage that was taken out on this home.Purchase Details
Home Financials for this Owner
Home Financials are based on the most recent Mortgage that was taken out on this home.Purchase Details
Purchase Details
Map
Home Values in the Area
Average Home Value in this Area
Purchase History
| Date | Type | Sale Price | Title Company |
|---|---|---|---|
| Warranty Deed | $170,000 | All American Title Co Inc | |
| Warranty Deed | $115,500 | Edina Realty Title Inc | |
| Warranty Deed | $78,000 | -- | |
| Warranty Deed | $64,000 | -- |
Mortgage History
| Date | Status | Loan Amount | Loan Type |
|---|---|---|---|
| Open | $110,000 | New Conventional | |
| Previous Owner | $6,000 | Unknown | |
| Previous Owner | $116,844 | FHA |
Property History
| Date | Event | Price | Change | Sq Ft Price |
|---|---|---|---|---|
| 05/06/2019 05/06/19 | Sold | $170,000 | 0.0% | $149 / Sq Ft |
| 04/04/2019 04/04/19 | Pending | -- | -- | -- |
| 03/20/2019 03/20/19 | For Sale | $170,000 | +42.9% | $149 / Sq Ft |
| 06/14/2013 06/14/13 | Sold | $119,000 | -0.8% | $105 / Sq Ft |
| 04/15/2013 04/15/13 | Pending | -- | -- | -- |
| 04/09/2013 04/09/13 | For Sale | $119,900 | -- | $106 / Sq Ft |
Tax History
| Year | Tax Paid | Tax Assessment Tax Assessment Total Assessment is a certain percentage of the fair market value that is determined by local assessors to be the total taxable value of land and additions on the property. | Land | Improvement |
|---|---|---|---|---|
| 2023 | $2,312 | $211,400 | $58,600 | $152,800 |
| 2022 | $1,943 | $199,000 | $40,400 | $158,600 |
| 2021 | $1,805 | $177,600 | $42,400 | $135,200 |
| 2020 | $1,754 | $164,400 | $34,900 | $129,500 |
| 2019 | $1,665 | $153,700 | $33,700 | $120,000 |
| 2018 | $1,637 | $140,600 | $29,800 | $110,800 |
| 2017 | $1,545 | $126,500 | $32,000 | $94,500 |
| 2016 | $1,369 | $114,100 | $27,000 | $87,100 |
| 2015 | $1,379 | $112,200 | $27,000 | $85,200 |
| 2014 | -- | $100,300 | $28,000 | $72,300 |
About the Listing Agent

Who We Are:
As graduates of the University of Minnesota, life-long members of the Twin Cities community, and having raised their 4 daughters here, Jon and Mary Beth are not only familiar with the local neighborhoods and communities – they know the people who are a part of them as well. They understand that when clients are making a move, it’s not just a home they are buying or selling – it’s the community as well.
We Get Results:
Utilizing their 35+ years of experience, their local
Jon's Other Listings
Source: NorthstarMLS
MLS Number: NST4353440
APN: 09-119-22-34-0134
- 15437 95th Ave N
- 9467 Niagara Ln N
- 9618 Ranchview Ln N
- 9125 Kingsview Ln N
- 9636 Minnesota Ln N
- 14733 95th Ave N
- 10625 Juneau Ln N
- 14382 91st Place N
- 10955 Glacier Ln N
- 9528 Glacier Ln N
- 14291 92nd Ave N
- 9162 Comstock Ln N
- 9010 Comstock Ln N
- 8982 Comstock Ln N
- 8644 Terraceview Ln N
- 8635 Quarles Rd
- 9377 Chesshire Ln N
- 14000 96th Ave N
- 13961 92nd Place N
- 16654 89th Ave N
