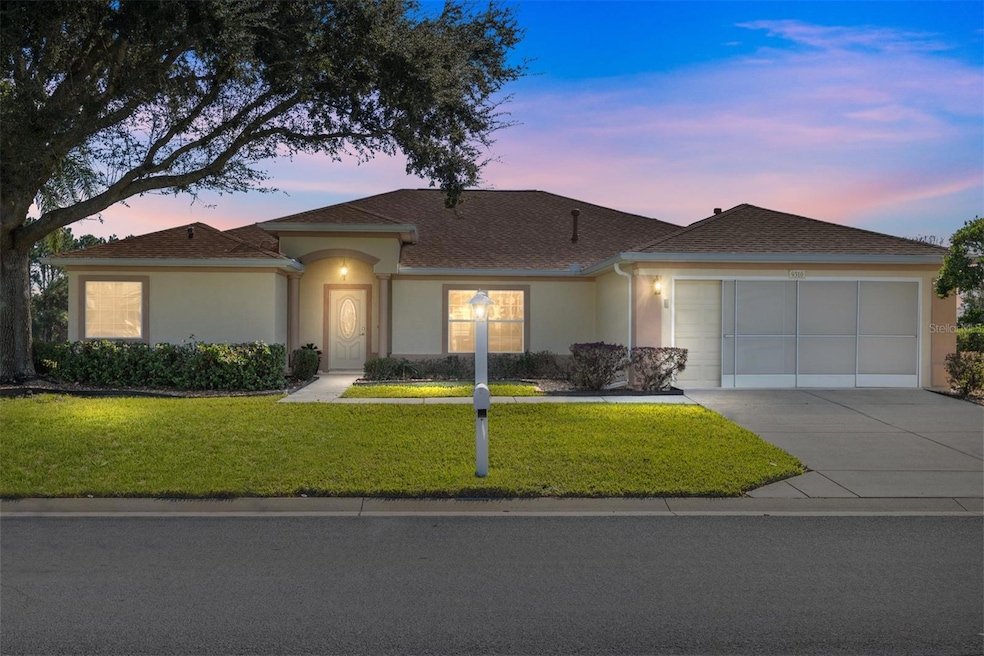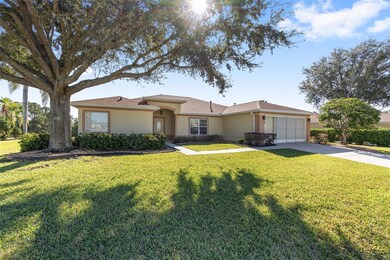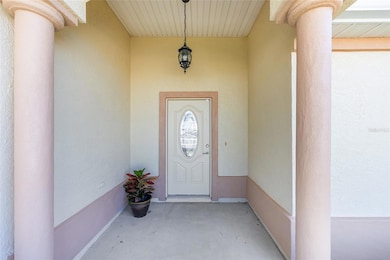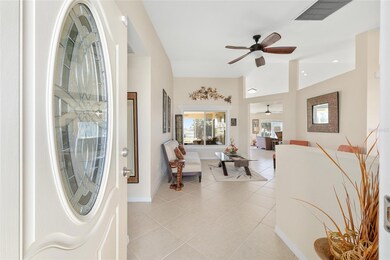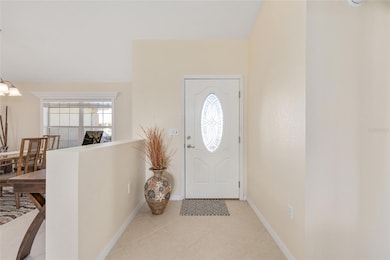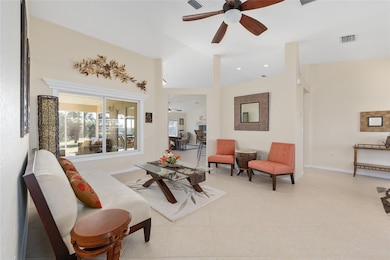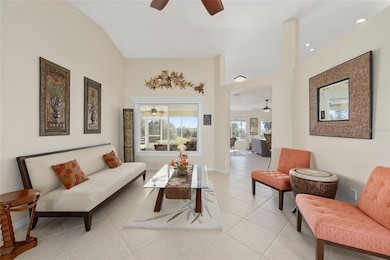9310 SE 136th Place Summerfield, FL 34491
Estimated payment $2,497/month
Highlights
- Active Adult
- Vaulted Ceiling
- 3 Car Attached Garage
- Open Floorplan
- Family Room Off Kitchen
- Eat-In Kitchen
About This Home
Once you step through the front door of this Providence 3-bedroom, 2-bath model, you’ll be instantly captivated by the spectacular view of the Masters Golf Course. This home enjoys one of the best locations in the community — directly across from the Horizon Pool and Horizon Center, with Bocce and Shuffleboard courts just steps away, and only a short 3–5 minute walk to the Liberty Grille Restaurant and Golf Course. The inviting floor plan includes a living room, dining room, and family room, with a split bedroom design for added privacy. Ceramic tile flooring runs throughout the main living areas, while the bedrooms are comfortably carpeted. The kitchen features abundant maple cabinetry, a tiled backsplash, vaulted ceiling, and plenty of workspace for the home chef.The family room and large screened lanai both take full advantage of the sweeping golf course views — the perfect spot to relax or entertain. The primary suite features bay windows, twin closets, and an ensuite bath with dual vanities, separate shower, and soaking tub. For golf enthusiasts, a practice green and chipping area with bunkers is just 100 yards away. The extended 24-foot garage includes a privacy screen and extra space for storage or a work area.
With its superb location, outstanding golf views, and well-designed floor plan, this Providence model is the one you’ve been waiting for. Make plans to see it today!
Listing Agent
RE/MAX PREMIER REALTY LADY LK Brokerage Phone: 352-753-2029 License #572085 Listed on: 11/14/2025

Home Details
Home Type
- Single Family
Est. Annual Taxes
- $2,829
Year Built
- Built in 2002
Lot Details
- 9,583 Sq Ft Lot
- Lot Dimensions are 90x105
- North Facing Home
- Property is zoned PUD
HOA Fees
- $211 Monthly HOA Fees
Parking
- 3 Car Attached Garage
Home Design
- Slab Foundation
- Frame Construction
- Shingle Roof
- Stucco
Interior Spaces
- 1,997 Sq Ft Home
- 1-Story Property
- Open Floorplan
- Vaulted Ceiling
- Ceiling Fan
- Family Room Off Kitchen
- Living Room
- Dining Room
Kitchen
- Eat-In Kitchen
- Range
- Microwave
- Dishwasher
Flooring
- Carpet
- Ceramic Tile
Bedrooms and Bathrooms
- 3 Bedrooms
- Split Bedroom Floorplan
- Walk-In Closet
- 2 Full Bathrooms
- Soaking Tub
Laundry
- Laundry in unit
- Dryer
- Washer
Outdoor Features
- Rain Gutters
Utilities
- Central Heating and Cooling System
- Heating System Uses Natural Gas
- Underground Utilities
- Natural Gas Connected
- High Speed Internet
- Cable TV Available
Community Details
- Active Adult
- Leland Management Nicole Arias Association, Phone Number (352) 307-0696
- Visit Association Website
- Built by Del Webb
- Spruce Crk CC Subdivision, Providence Floorplan
Listing and Financial Details
- Visit Down Payment Resource Website
- Tax Lot 6
- Assessor Parcel Number 6122-006-000
Map
Home Values in the Area
Average Home Value in this Area
Tax History
| Year | Tax Paid | Tax Assessment Tax Assessment Total Assessment is a certain percentage of the fair market value that is determined by local assessors to be the total taxable value of land and additions on the property. | Land | Improvement |
|---|---|---|---|---|
| 2024 | $2,829 | $201,632 | -- | -- |
| 2023 | $2,757 | $195,759 | $0 | $0 |
| 2022 | $2,676 | $190,057 | $0 | $0 |
| 2021 | $2,672 | $184,521 | $0 | $0 |
| 2020 | $2,650 | $181,973 | $0 | $0 |
| 2019 | $2,610 | $177,882 | $0 | $0 |
| 2018 | $2,474 | $174,565 | $0 | $0 |
| 2017 | $2,428 | $170,975 | $0 | $0 |
| 2016 | $2,385 | $167,458 | $0 | $0 |
| 2015 | $2,400 | $166,294 | $0 | $0 |
| 2014 | $2,257 | $164,974 | $0 | $0 |
Property History
| Date | Event | Price | List to Sale | Price per Sq Ft |
|---|---|---|---|---|
| 11/14/2025 11/14/25 | For Sale | $389,000 | -- | $195 / Sq Ft |
Purchase History
| Date | Type | Sale Price | Title Company |
|---|---|---|---|
| Corporate Deed | $218,200 | Phc Title Corporation |
Mortgage History
| Date | Status | Loan Amount | Loan Type |
|---|---|---|---|
| Open | $196,356 | No Value Available |
Source: Stellar MLS
MLS Number: G5104160
APN: 6122-006-000
- 9074 SE 135th Loop
- 9073 SE 136th Loop
- 9025 SE 136th Loop
- 9049 SE 135th Loop
- 13660 SE 90th Terrace
- 13876 SE 94th Ave
- 9009 SE 136th Loop
- 13655 SE 90th Ct
- 13883 SE 94th Ave
- 9033 SE 135th Loop
- 0 SE 92nd Ave
- 13700 SE 90th Ct
- 13485 SE 93rd Court Rd
- 13195 SE 93rd Cir
- 9543 SE 137th Street Rd
- 14004 SE 94th Ave
- 9405 SE 140th Place
- 9251 SE 140th Place
- 9345 SE 140th Place
- 9447 SE 140th Place Unit 1
- 9050 SE 135th Loop
- 13421 SE 92nd Court Rd
- 13635 SE 89th Ave
- 9891 SE 138th Loop
- 13572 SE 102nd Ct
- 8984 SE 126th Place
- 12493 SE 83rd Terrace
- 9601 SE 155th St
- 11732 SE 91st Cir
- 8446 SE 156th St
- 7935 SE 121st Place
- 15941 SE 89th Terrace
- 10278 SE 161st St
- 11649 E Highway 25 Unit 2
- 16152 SE 77th Ct
- 7 Olive Circle Loop
- 6910 SE 112th Ln
- 16962 SE 94th Sunnybrook Cir
- 7100 E Highway 25
- 11268 SE 67th Cir
