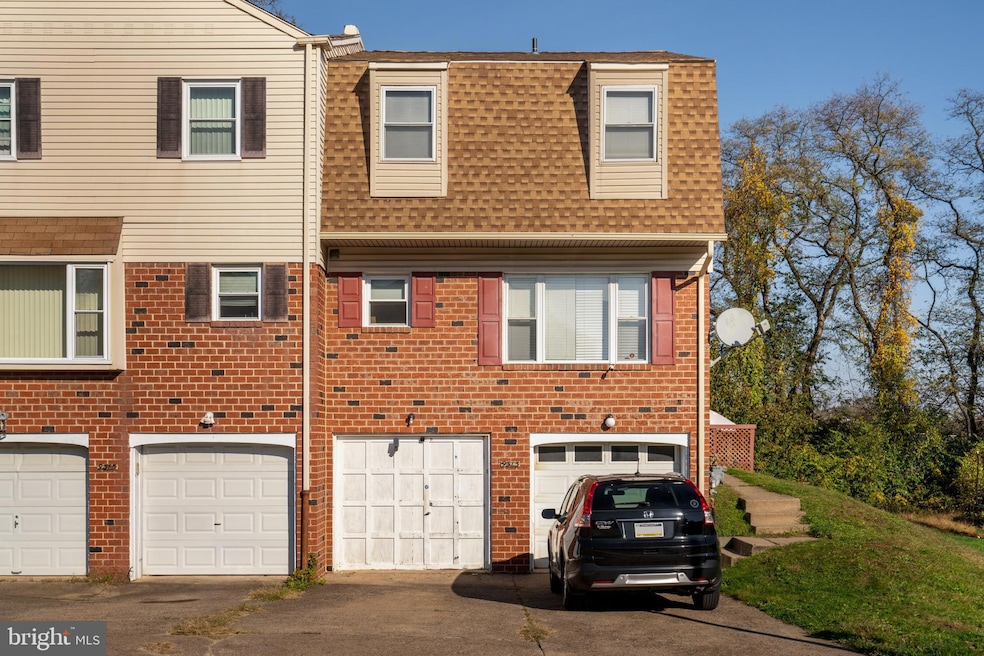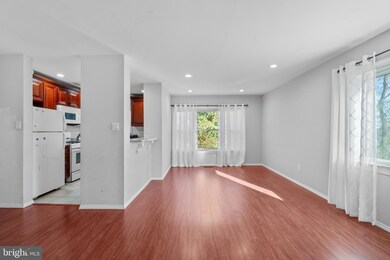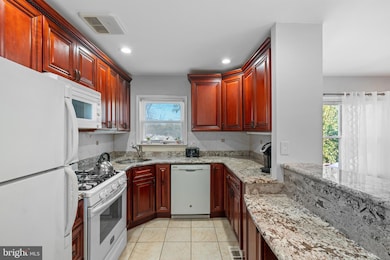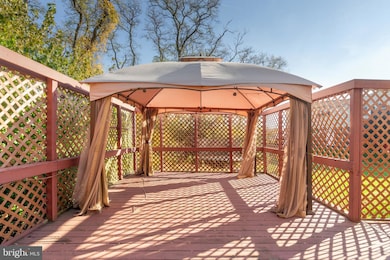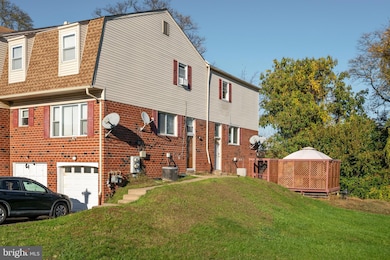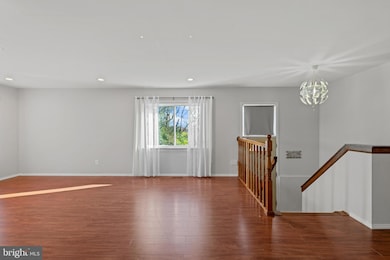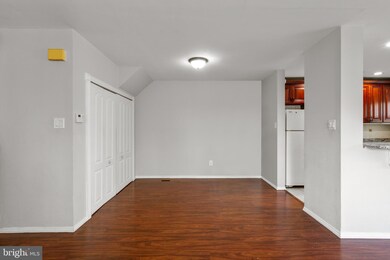
9311-13 Neil Rd Unit B Philadelphia, PA 19115
Bustleton NeighborhoodHighlights
- View of Trees or Woods
- Wooded Lot
- Space For Rooms
- Deck
- Straight Thru Architecture
- No HOA
About This Home
As of June 2025Welcome home! This stunning 2-bedroom, 3.5-bathroom residence with a fully finished basement (could be used as a 3rd bedroom+bonus room) offers the perfect blend of comfort and convenience in a peaceful neighborhood. This unit has one of the biggest lots in Scotchbrook. Ideally situated close to schools, restaurants, public transportation, and more, it provides effortless access to everyday essentials. Enjoy the beauty of lush green scenery, complemented by a private deck with a brand-new canopy—an ideal retreat for relaxation or entertaining. Step into a thoughtfully designed space where beautifully painted walls and laminated flooring set the tone for warmth and elegance. The open-concept main floor seamlessly connects the living and dining areas to a modern kitchen—boasting granite countertops, cherry wood cabinetry with solid crown moldings, tile flooring, and premium appliances. Upstairs, the main bedroom features an en-suite bathroom and generous closet space, while the second bedroom offers a nicely sized walk-in closet and its own bathroom, creating the ultimate setup for comfort and privacy. Downstairs, a finished walk-out basement provides endless possibilities. With a laundry area, full bathroom, utility room, and ample storage space, it’s ready to adapt to your needs. The attached garage was converted to the living space with its own powder room, completed with additional laundry connections. Outside, enjoy your huge patio, complete with a fireplace, fencing for privacy, and a large private deck perfect for entertaining. A spacious side yard offers room for a potential playground, while a brand-new canopy enhances your deck experience. This home is a rare find, packed with charm and functionality—don’t miss the chance to make it yours. Schedule a tour now!
Townhouse Details
Home Type
- Townhome
Est. Annual Taxes
- $3,141
Year Built
- Built in 1980
Lot Details
- Wrought Iron Fence
- Wood Fence
- Wooded Lot
- Side Yard
- Property is in very good condition
Home Design
- Straight Thru Architecture
- Masonry
Interior Spaces
- 1,664 Sq Ft Home
- Property has 2 Levels
- Crown Molding
- Ceiling Fan
- Brick Fireplace
- Double Pane Windows
- Vinyl Clad Windows
- Double Hung Windows
- Sliding Doors
- Living Room
- Combination Kitchen and Dining Room
- Storage Room
- Laminate Flooring
- Views of Woods
- Intercom
Kitchen
- Stove
- <<microwave>>
- Dishwasher
- Disposal
Bedrooms and Bathrooms
- 2 Bedrooms
- En-Suite Primary Bedroom
Laundry
- Laundry Room
- Dryer
- Washer
Finished Basement
- Walk-Out Basement
- Interior and Rear Basement Entry
- Space For Rooms
- Laundry in Basement
- Basement Windows
Parking
- 1 Parking Space
- 1 Driveway Space
- On-Street Parking
Outdoor Features
- Deck
- Patio
Utilities
- Forced Air Heating and Cooling System
- Natural Gas Water Heater
- Municipal Trash
Listing and Financial Details
- Tax Lot 114
- Assessor Parcel Number 888560852
Community Details
Overview
- No Home Owners Association
- Scotchbrook Subdivision
Pet Policy
- No Pets Allowed
Security
- Carbon Monoxide Detectors
- Fire and Smoke Detector
Ownership History
Purchase Details
Home Financials for this Owner
Home Financials are based on the most recent Mortgage that was taken out on this home.Purchase Details
Home Financials for this Owner
Home Financials are based on the most recent Mortgage that was taken out on this home.Purchase Details
Purchase Details
Similar Homes in the area
Home Values in the Area
Average Home Value in this Area
Purchase History
| Date | Type | Sale Price | Title Company |
|---|---|---|---|
| Deed | $335,000 | None Listed On Document | |
| Deed | $265,000 | Global Abstract & Settlement | |
| Deed | $87,000 | -- | |
| Deed | $86,000 | -- |
Mortgage History
| Date | Status | Loan Amount | Loan Type |
|---|---|---|---|
| Open | $313,500 | New Conventional | |
| Previous Owner | $250,000 | New Conventional | |
| Previous Owner | $245,000 | Construction | |
| Previous Owner | $112,218 | Unknown | |
| Previous Owner | $79,000 | Credit Line Revolving |
Property History
| Date | Event | Price | Change | Sq Ft Price |
|---|---|---|---|---|
| 06/12/2025 06/12/25 | Sold | $335,000 | -1.4% | $201 / Sq Ft |
| 05/09/2025 05/09/25 | For Sale | $339,900 | +99.9% | $204 / Sq Ft |
| 11/15/2014 11/15/14 | Sold | $170,000 | -2.9% | $102 / Sq Ft |
| 10/19/2014 10/19/14 | Pending | -- | -- | -- |
| 09/08/2014 09/08/14 | For Sale | $174,999 | -- | $105 / Sq Ft |
Tax History Compared to Growth
Tax History
| Year | Tax Paid | Tax Assessment Tax Assessment Total Assessment is a certain percentage of the fair market value that is determined by local assessors to be the total taxable value of land and additions on the property. | Land | Improvement |
|---|---|---|---|---|
| 2025 | $2,276 | $224,400 | $29,100 | $195,300 |
| 2024 | $2,276 | $224,400 | $29,100 | $195,300 |
| 2023 | $2,276 | $162,600 | $21,100 | $141,500 |
| 2022 | $2,276 | $162,600 | $21,100 | $141,500 |
| 2021 | $2,276 | $0 | $0 | $0 |
| 2020 | $2,276 | $0 | $0 | $0 |
| 2019 | $2,212 | $0 | $0 | $0 |
| 2018 | $2,170 | $0 | $0 | $0 |
| 2017 | $2,170 | $0 | $0 | $0 |
| 2016 | $2,028 | $0 | $0 | $0 |
| 2015 | $1,600 | $0 | $0 | $0 |
| 2014 | -- | $144,900 | $14,490 | $130,410 |
| 2012 | -- | $24,192 | $2,291 | $21,901 |
Agents Affiliated with this Home
-
Max Shein

Seller's Agent in 2025
Max Shein
LPT Realty, LLC
(215) 281-8357
23 in this area
242 Total Sales
-
Gulnara Shein
G
Buyer's Agent in 2025
Gulnara Shein
LPT Realty, LLC
(267) 251-7979
10 in this area
46 Total Sales
-
V
Seller's Agent in 2014
Vera Fishman
RE/MAX
-
V
Buyer's Agent in 2014
Victor Trub
Single Source Properties Inc
Map
Source: Bright MLS
MLS Number: PAPH2478538
APN: 888560852
- 1516 Stoney Ln Unit A
- 1512 Marcy Place Unit B
- 1532 Marcy Place Unit B
- 9410 Krewstown Rd
- 8940 Krewstown Rd Unit 105
- 1123 Surrey Rd
- 8930 Krewstown Rd Unit 303
- 1132 Surrey Rd
- 1943 Welsh Rd
- 1951 Welsh Rd
- 9523 Northeast Ave
- 9105 Bustleton Ave
- 1069 Surrey Rd
- 1123 Grant Ave
- 2015 Welsh Rd Unit C47
- 1827 Gregg St
- 1944 Goodnaw St
- 8870 Alton St
- 2006 Murray St
- 2089 Welsh Rd Unit F1
