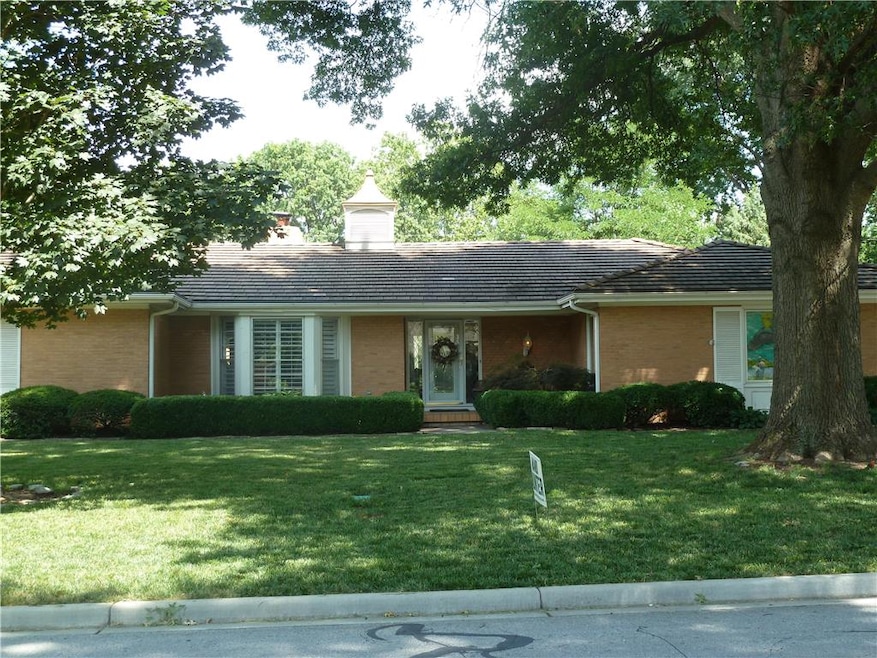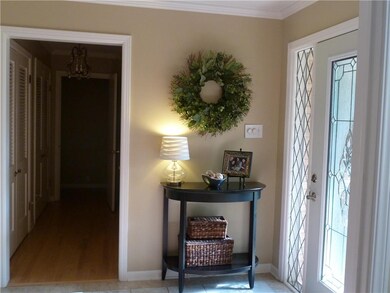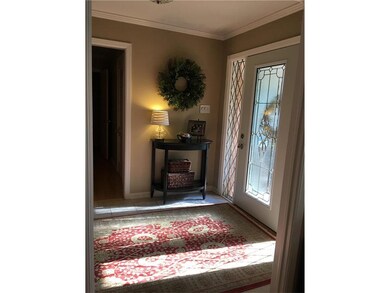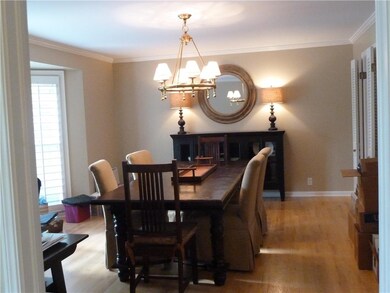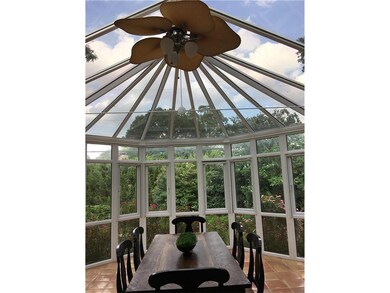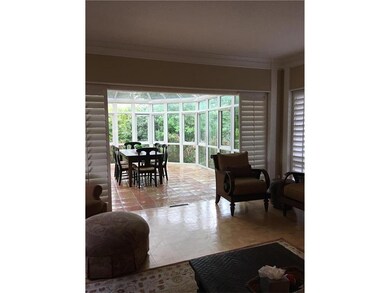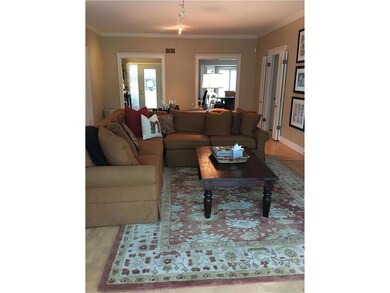
9311 Canterbury St Leawood, KS 66206
Estimated Value: $775,000 - $867,000
Highlights
- Custom Closet System
- Atrium Room
- Vaulted Ceiling
- Corinth Elementary School Rated A
- Deck
- Ranch Style House
About This Home
As of October 2017YOU'RE IN LUCK! investemt opportunity knocks! PRIME "OLD LEAWOOD" and on one of the prettiest blocks in OLD LEAWOOD! ALL BRICK CUSTOM RANCH HOME! Extra wide lot size allows gracious SIDE ENTRY GARAGE; Elegant entry hall opens to a huge 17' DINING RM!, and 28' GREAT RM with 9 1/2' ceilings!! This opens to a huge, true English all glass conservatory! Situated on one of those quite blocks with NO thru traffic!.Spacious 22' kitchen opens to CHARMING SUN ROOM...million dollar homes on EVERY surrounding block!!! .
WALK TO RANCHMART SHOPS, THEATRE, AND RESTAURANTS..KIDS EVEN BICYCLE TO SCHOOLS.....MISSION RD LIVING AT IT'S BEST!
HOME IS LISTED LOWER THAN THE COUNTY APPRAISAL...AND COUNTY APPRAISALS ARE USUALLY LOWER THAN MARKET VALUE!!!...WOW!!..TREMENDOUS POTENTIAL AND TREMENDOUS OPPORTUNITY!!
Last Agent to Sell the Property
Mary Kay Rose
ReeceNichols - College Blvd License #SP00014045 Listed on: 07/07/2017
Home Details
Home Type
- Single Family
Est. Annual Taxes
- $6,283
Year Built
- Built in 1958
Lot Details
- 0.38 Acre Lot
- Aluminum or Metal Fence
- Paved or Partially Paved Lot
- Level Lot
- Many Trees
HOA Fees
- $19 Monthly HOA Fees
Parking
- 2 Car Attached Garage
- Side Facing Garage
Home Design
- Ranch Style House
- Traditional Architecture
- Frame Construction
- Masonry
Interior Spaces
- 2,700 Sq Ft Home
- Wet Bar: Cathedral/Vaulted Ceiling, Ceiling Fan(s), Ceramic Tiles, Carpet, Plantation Shutters, Wood Floor, Built-in Features, Hardwood
- Built-In Features: Cathedral/Vaulted Ceiling, Ceiling Fan(s), Ceramic Tiles, Carpet, Plantation Shutters, Wood Floor, Built-in Features, Hardwood
- Vaulted Ceiling
- Ceiling Fan: Cathedral/Vaulted Ceiling, Ceiling Fan(s), Ceramic Tiles, Carpet, Plantation Shutters, Wood Floor, Built-in Features, Hardwood
- Skylights
- Wood Burning Fireplace
- Fireplace With Gas Starter
- Shades
- Plantation Shutters
- Drapes & Rods
- Mud Room
- Entryway
- Great Room with Fireplace
- Formal Dining Room
- Atrium Room
- Sun or Florida Room
Kitchen
- Eat-In Kitchen
- Dishwasher
- Granite Countertops
- Laminate Countertops
- Disposal
Flooring
- Wood
- Wall to Wall Carpet
- Linoleum
- Laminate
- Stone
- Ceramic Tile
- Luxury Vinyl Plank Tile
- Luxury Vinyl Tile
Bedrooms and Bathrooms
- 3 Bedrooms
- Custom Closet System
- Cedar Closet: Cathedral/Vaulted Ceiling, Ceiling Fan(s), Ceramic Tiles, Carpet, Plantation Shutters, Wood Floor, Built-in Features, Hardwood
- Walk-In Closet: Cathedral/Vaulted Ceiling, Ceiling Fan(s), Ceramic Tiles, Carpet, Plantation Shutters, Wood Floor, Built-in Features, Hardwood
- Double Vanity
- Bathtub with Shower
Laundry
- Laundry Room
- Laundry on main level
Basement
- Partial Basement
- Garage Access
Outdoor Features
- Deck
- Enclosed patio or porch
Schools
- Corinth Elementary School
- Sm East High School
Utilities
- Central Air
- Heating System Uses Natural Gas
Community Details
- Association fees include trash pick up
- Leawood Hills West Subdivision
Listing and Financial Details
- Assessor Parcel Number HP56000000 0034
Ownership History
Purchase Details
Home Financials for this Owner
Home Financials are based on the most recent Mortgage that was taken out on this home.Purchase Details
Similar Homes in Leawood, KS
Home Values in the Area
Average Home Value in this Area
Purchase History
| Date | Buyer | Sale Price | Title Company |
|---|---|---|---|
| Widrig Mary K | -- | Platinum Title | |
| Hill Charlotte S | -- | Chicago Title Insurance Comp |
Mortgage History
| Date | Status | Borrower | Loan Amount |
|---|---|---|---|
| Open | Widrig Ryan G | $250,000 | |
| Closed | Widrig Ryan G | $351,913 | |
| Closed | Widrig Ryan G | $363,139 | |
| Closed | Widrig Mary K | $372,600 | |
| Previous Owner | Hill Charlotte S | $60,000 |
Property History
| Date | Event | Price | Change | Sq Ft Price |
|---|---|---|---|---|
| 10/02/2017 10/02/17 | Sold | -- | -- | -- |
| 07/28/2017 07/28/17 | Pending | -- | -- | -- |
| 07/07/2017 07/07/17 | For Sale | $574,000 | -- | $213 / Sq Ft |
Tax History Compared to Growth
Tax History
| Year | Tax Paid | Tax Assessment Tax Assessment Total Assessment is a certain percentage of the fair market value that is determined by local assessors to be the total taxable value of land and additions on the property. | Land | Improvement |
|---|---|---|---|---|
| 2024 | $8,613 | $80,903 | $31,024 | $49,879 |
| 2023 | $8,612 | $80,397 | $28,197 | $52,200 |
| 2022 | $6,419 | $60,180 | $24,523 | $35,657 |
| 2021 | $6,286 | $56,580 | $24,523 | $32,057 |
| 2020 | $5,485 | $48,691 | $22,296 | $26,395 |
| 2019 | $5,326 | $47,403 | $18,585 | $28,818 |
| 2018 | $5,223 | $46,333 | $16,890 | $29,443 |
| 2017 | $6,709 | $56,799 | $12,985 | $43,814 |
| 2016 | $6,533 | $56,212 | $9,982 | $46,230 |
| 2015 | $6,283 | $54,499 | $9,982 | $44,517 |
| 2013 | -- | $52,014 | $8,320 | $43,694 |
Agents Affiliated with this Home
-
M
Seller's Agent in 2017
Mary Kay Rose
ReeceNichols - College Blvd
-
Alexis Mirakian
A
Buyer's Agent in 2017
Alexis Mirakian
Parkway Real Estate LLC
(913) 620-3135
11 in this area
51 Total Sales
Map
Source: Heartland MLS
MLS Number: 2055642
APN: HP56000000-0034
- 9410 Ensley Ln
- 3412 W 93rd St
- 3415 W 95th St
- 9440 Manor Rd
- 9400 Lee Blvd
- 9511 Manor Rd
- 3511 W 92nd St
- 3520 W 93rd St
- 9511 Meadow Ln
- 9515 Lee Blvd
- 8904 Cherokee Ln
- 2819 W 89th St
- 3904 W 91st St
- 10036 Mission Rd
- 10040 Mission Rd
- 9708 Aberdeen St
- 2308 W 95th St
- 9628 Meadow Ln
- 9329 Catalina St
- 9001 Lee Blvd
- 9311 Canterbury St
- 9321 Canterbury St
- 9305 Canterbury St
- 9310 Ensley Ln
- 9320 Ensley Ln
- 9306 Ensley Ln
- 9310 Canterbury St
- 9304 Canterbury St
- 9320 Canterbury St
- 9331 Canterbury St
- 9301 Canterbury St
- 9300 Ensley Ln
- 9300 Canterbury St
- 9330 Canterbury St
- 9311 Ensley Ln
- 9307 Cherokee Place
- 9341 Canterbury St
- 9303 Cherokee Place
- 9321 Ensley Ln
- 9311 Cherokee Place
