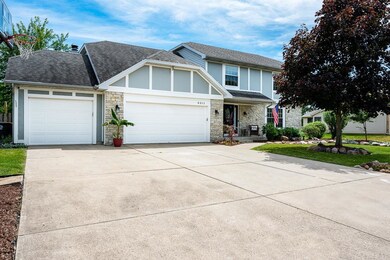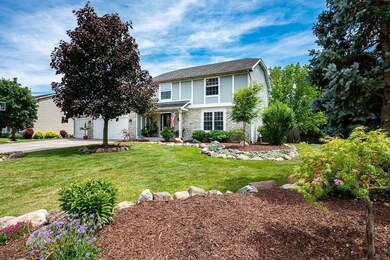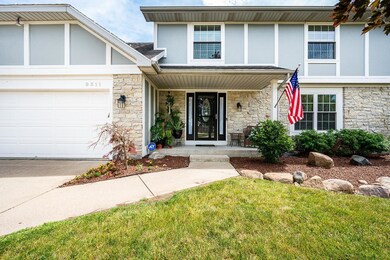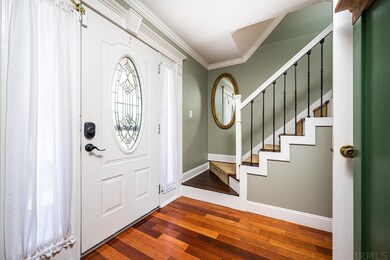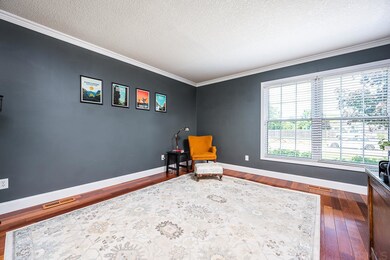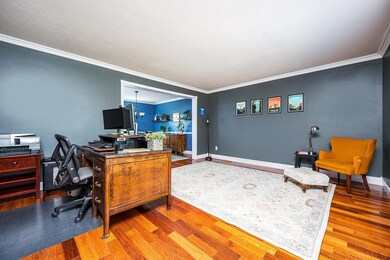
9311 Stagecoach Dr Fort Wayne, IN 46804
Southwest Fort Wayne NeighborhoodHighlights
- Formal Dining Room
- 3 Car Attached Garage
- Walk-In Closet
- Homestead Senior High School Rated A
- Crown Molding
- Patio
About This Home
As of July 2022Remarkable Aboite 4 bedroom 2 story on walk out finished lower level! The covered front porch provide a great place to relax and provides an alternative to the upper deck and lower patio which overlooks the large privacy fenced yard. 3 car garage. A/C 2022. Newer vinyl clad windows throughout and new storm door. Brazilian Cherry wood flooring with Bamboo plank flooring in lower and upper levels. Highly functional and stunning updated kitchen complete with tile floor, granite counters and tile backsplash. Enjoy the family room with limestone wood burning fireplace flanked by shiplap walls, wainscot. Formal living room currently used as home office plus formal dining room. Updated ample main floor laundry/1/2 bath. New trim. Updated fixtures.
Home Details
Home Type
- Single Family
Est. Annual Taxes
- $3,025
Year Built
- Built in 1987
Lot Details
- 0.44 Acre Lot
- Lot Dimensions are 110x174x110x174
- Privacy Fence
- Level Lot
HOA Fees
- $16 Monthly HOA Fees
Parking
- 3 Car Attached Garage
- Garage Door Opener
Home Design
- Stone Exterior Construction
- Vinyl Construction Material
Interior Spaces
- 2-Story Property
- Crown Molding
- Ceiling Fan
- Entrance Foyer
- Living Room with Fireplace
- Formal Dining Room
- Electric Oven or Range
Bedrooms and Bathrooms
- 4 Bedrooms
- En-Suite Primary Bedroom
- Walk-In Closet
Laundry
- Laundry on main level
- Gas And Electric Dryer Hookup
Finished Basement
- Walk-Out Basement
- Basement Fills Entire Space Under The House
Outdoor Features
- Patio
Schools
- Deer Ridge Elementary School
- Woodside Middle School
- Homestead High School
Utilities
- Forced Air Heating and Cooling System
- Heating System Uses Gas
Community Details
- Covington Woods Subdivision
Listing and Financial Details
- Assessor Parcel Number 02-11-11-354-004.000-075
Ownership History
Purchase Details
Home Financials for this Owner
Home Financials are based on the most recent Mortgage that was taken out on this home.Purchase Details
Home Financials for this Owner
Home Financials are based on the most recent Mortgage that was taken out on this home.Purchase Details
Home Financials for this Owner
Home Financials are based on the most recent Mortgage that was taken out on this home.Purchase Details
Home Financials for this Owner
Home Financials are based on the most recent Mortgage that was taken out on this home.Purchase Details
Home Financials for this Owner
Home Financials are based on the most recent Mortgage that was taken out on this home.Similar Homes in Fort Wayne, IN
Home Values in the Area
Average Home Value in this Area
Purchase History
| Date | Type | Sale Price | Title Company |
|---|---|---|---|
| Warranty Deed | $369,900 | Centurion Land Title | |
| Warranty Deed | -- | -- | |
| Deed | $230,000 | -- | |
| Warranty Deed | -- | Metro Sw | |
| Warranty Deed | -- | Three Rivers Title Co Inc |
Mortgage History
| Date | Status | Loan Amount | Loan Type |
|---|---|---|---|
| Open | $351,405 | New Conventional | |
| Previous Owner | $282,158 | VA | |
| Previous Owner | $280,000 | VA | |
| Previous Owner | $230,000 | New Conventional | |
| Previous Owner | $150,400 | New Conventional | |
| Previous Owner | $136,000 | Purchase Money Mortgage |
Property History
| Date | Event | Price | Change | Sq Ft Price |
|---|---|---|---|---|
| 07/28/2022 07/28/22 | Sold | $369,900 | 0.0% | $111 / Sq Ft |
| 06/28/2022 06/28/22 | Pending | -- | -- | -- |
| 06/21/2022 06/21/22 | For Sale | $369,900 | +60.8% | $111 / Sq Ft |
| 07/25/2016 07/25/16 | Sold | $230,000 | +2.3% | $81 / Sq Ft |
| 06/09/2016 06/09/16 | Pending | -- | -- | -- |
| 06/08/2016 06/08/16 | For Sale | $224,900 | -- | $79 / Sq Ft |
Tax History Compared to Growth
Tax History
| Year | Tax Paid | Tax Assessment Tax Assessment Total Assessment is a certain percentage of the fair market value that is determined by local assessors to be the total taxable value of land and additions on the property. | Land | Improvement |
|---|---|---|---|---|
| 2024 | $3,776 | $367,500 | $65,300 | $302,200 |
| 2023 | $3,776 | $351,600 | $39,200 | $312,400 |
| 2022 | $3,536 | $330,000 | $39,200 | $290,800 |
| 2021 | $3,025 | $290,300 | $39,200 | $251,100 |
| 2020 | $2,664 | $255,600 | $39,200 | $216,400 |
| 2019 | $2,458 | $235,700 | $39,200 | $196,500 |
| 2018 | $2,400 | $229,900 | $39,200 | $190,700 |
| 2017 | $2,382 | $227,600 | $39,200 | $188,400 |
| 2016 | $2,198 | $209,600 | $39,200 | $170,400 |
| 2014 | $2,316 | $219,200 | $39,200 | $180,000 |
| 2013 | $2,270 | $213,800 | $39,200 | $174,600 |
Agents Affiliated with this Home
-

Seller's Agent in 2022
Tamara Braun
Estate Advisors LLC
(260) 433-6974
87 in this area
247 Total Sales
-

Buyer's Agent in 2022
Cathy Coughlin
RE/MAX
8 in this area
35 Total Sales
-

Seller's Agent in 2016
Lynn Reecer
Reecer Real Estate Advisors
(260) 434-5750
118 in this area
327 Total Sales
-

Buyer's Agent in 2016
Josh Harrison
F.C. Tucker Fort Wayne
(260) 580-5166
1 in this area
25 Total Sales
Map
Source: Indiana Regional MLS
MLS Number: 202224371
APN: 02-11-11-354-004.000-075
- 2617 Covington Woods Blvd
- 9520 Fireside Ct
- 2306 Bluewater Trail
- 2133 Blue Harbor Dr
- 9738 Kalmia Ct
- 8609 Timbermill Place
- 9304 Deer Trail
- 2704 Grenadier Ct
- 8617 Dunmore Ln
- 2610 Covington Pointe Trail
- 1711 Thicket Ct
- 1301 Stag Dr
- 1419 Codorna Cove
- 2910 Covington Lake Dr
- 1819 Hollow Creek Ct
- 1381 Codorna Cove
- 3605 E Saddle Dr
- TBD S Scott Rd Unit 303
- 8816 Beacon Woods Place
- 1423 Shingle Oak Pointe

