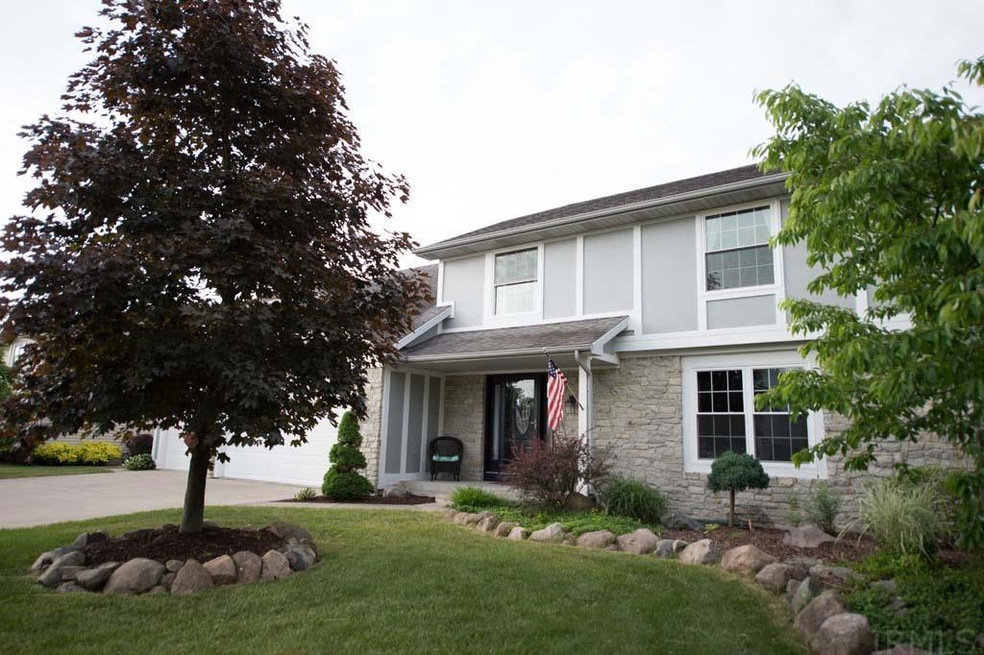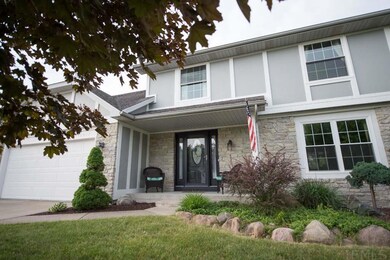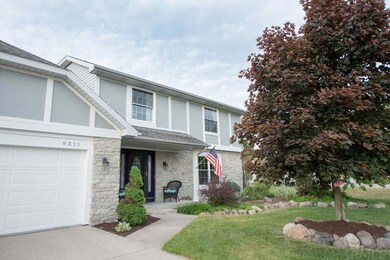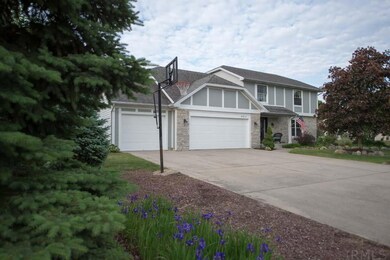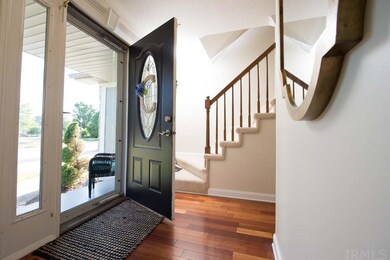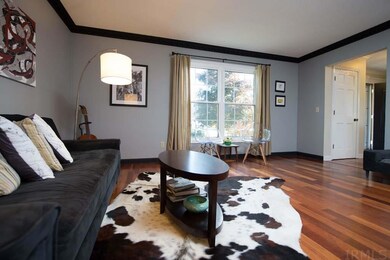
9311 Stagecoach Dr Fort Wayne, IN 46804
Southwest Fort Wayne NeighborhoodHighlights
- Covered patio or porch
- 3 Car Attached Garage
- Built-In Features
- Homestead Senior High School Rated A
- Eat-In Kitchen
- Wet Bar
About This Home
As of July 2022In the quiet Aboite neighborhood of Covington Woods, on Fort Wayne’s Southwest side of town, this beautifully updated home awaits. The covered front porch provides a great place to relax, providing an alternative to the incredible upper deck and lower patio which overlook the large, completely fenced back yard (6’ privacy fence). Inside, hardwood floors flow from the foyer and hallways to the living room and dining room, while the crown molding puts a beautiful finishing touch on the rooms. The living room is a beautiful space with a large window (recent update) and this great room opens to the dining room that overlooks the back yard. The updated kitchen has a tile floor, granite countertops, painted cabinetry and a tile backsplash. From the breakfast area, sliders provide easy access to the grill and back deck for outdoor dining. The great room, open to the kitchen, has a limestone, wood burning fireplace with shiplap walls, wainscot and a nice overall presentation. With a combined powder room and laundry area, this main level bathroom is quite large. Upstairs, the master bedroom is a spacious room with a long walk-in closet with a nice organizational system. The attached full bath is well presented. Bedrooms 2 and 3 are nice areas with large closets. Bedroom 4 is perfect for a guest area (with more than enough room for a large bed and a sitting area). This room functions just as beautifully as a bedroom/project area. The walk-out, finished lower level has a wet bar, family room, foyer off the sliding glass doors that lead to the patio, and an enormous storage area. The lower level is wired for theatre surround sound. The back patio, with brick pavers, has raised garden beds and a fire pit. The landscaping features beautiful daylilies and mature trees. The 3-car garage has great built-in shelving units, plenty of room for a workshop or toys/bikes, large driveway and basketball hoop. Other not-to-miss features include new HVAC (July 2014) and fresh paint inside and outside (2015). The neighborhood is on the Aboite Trail, so this great listing is connected to miles and miles of trails within the Fort Wayne Trail network. Additionally, Deer Ridge (Southwest Allen County School Elementary School) is within walking distance.
Home Details
Home Type
- Single Family
Est. Annual Taxes
- $2,304
Year Built
- Built in 1987
Lot Details
- 0.44 Acre Lot
- Lot Dimensions are 174x110
- Level Lot
HOA Fees
- $13 Monthly HOA Fees
Parking
- 3 Car Attached Garage
- Garage Door Opener
- Off-Street Parking
Home Design
- Stone Exterior Construction
- Vinyl Construction Material
Interior Spaces
- 2-Story Property
- Wet Bar
- Built-In Features
- Ceiling Fan
- Living Room with Fireplace
- Pull Down Stairs to Attic
- Gas And Electric Dryer Hookup
Kitchen
- Eat-In Kitchen
- Disposal
Bedrooms and Bathrooms
- 4 Bedrooms
- En-Suite Primary Bedroom
- Walk-In Closet
Finished Basement
- Walk-Out Basement
- Basement Fills Entire Space Under The House
- Sump Pump
- 2 Bedrooms in Basement
Schools
- Deer Ridge Elementary School
- Woodside Middle School
- Homestead High School
Utilities
- Forced Air Heating and Cooling System
- Heating System Uses Gas
Additional Features
- Covered patio or porch
- Suburban Location
Community Details
- Covington Woods Subdivision
Listing and Financial Details
- Assessor Parcel Number 02-11-11-354-004.000-075
Ownership History
Purchase Details
Home Financials for this Owner
Home Financials are based on the most recent Mortgage that was taken out on this home.Purchase Details
Home Financials for this Owner
Home Financials are based on the most recent Mortgage that was taken out on this home.Purchase Details
Home Financials for this Owner
Home Financials are based on the most recent Mortgage that was taken out on this home.Purchase Details
Home Financials for this Owner
Home Financials are based on the most recent Mortgage that was taken out on this home.Purchase Details
Home Financials for this Owner
Home Financials are based on the most recent Mortgage that was taken out on this home.Similar Homes in the area
Home Values in the Area
Average Home Value in this Area
Purchase History
| Date | Type | Sale Price | Title Company |
|---|---|---|---|
| Warranty Deed | $369,900 | Centurion Land Title | |
| Warranty Deed | -- | -- | |
| Deed | $230,000 | -- | |
| Warranty Deed | -- | Metro Sw | |
| Warranty Deed | -- | Three Rivers Title Co Inc |
Mortgage History
| Date | Status | Loan Amount | Loan Type |
|---|---|---|---|
| Open | $351,405 | New Conventional | |
| Previous Owner | $282,158 | VA | |
| Previous Owner | $280,000 | VA | |
| Previous Owner | $230,000 | New Conventional | |
| Previous Owner | $150,400 | New Conventional | |
| Previous Owner | $136,000 | Purchase Money Mortgage |
Property History
| Date | Event | Price | Change | Sq Ft Price |
|---|---|---|---|---|
| 07/28/2022 07/28/22 | Sold | $369,900 | 0.0% | $111 / Sq Ft |
| 06/28/2022 06/28/22 | Pending | -- | -- | -- |
| 06/21/2022 06/21/22 | For Sale | $369,900 | +60.8% | $111 / Sq Ft |
| 07/25/2016 07/25/16 | Sold | $230,000 | +2.3% | $81 / Sq Ft |
| 06/09/2016 06/09/16 | Pending | -- | -- | -- |
| 06/08/2016 06/08/16 | For Sale | $224,900 | -- | $79 / Sq Ft |
Tax History Compared to Growth
Tax History
| Year | Tax Paid | Tax Assessment Tax Assessment Total Assessment is a certain percentage of the fair market value that is determined by local assessors to be the total taxable value of land and additions on the property. | Land | Improvement |
|---|---|---|---|---|
| 2024 | $3,776 | $367,500 | $65,300 | $302,200 |
| 2023 | $3,776 | $351,600 | $39,200 | $312,400 |
| 2022 | $3,536 | $330,000 | $39,200 | $290,800 |
| 2021 | $3,025 | $290,300 | $39,200 | $251,100 |
| 2020 | $2,664 | $255,600 | $39,200 | $216,400 |
| 2019 | $2,458 | $235,700 | $39,200 | $196,500 |
| 2018 | $2,400 | $229,900 | $39,200 | $190,700 |
| 2017 | $2,382 | $227,600 | $39,200 | $188,400 |
| 2016 | $2,198 | $209,600 | $39,200 | $170,400 |
| 2014 | $2,316 | $219,200 | $39,200 | $180,000 |
| 2013 | $2,270 | $213,800 | $39,200 | $174,600 |
Agents Affiliated with this Home
-
Tamara Braun

Seller's Agent in 2022
Tamara Braun
Estate Advisors LLC
(260) 433-6974
91 in this area
255 Total Sales
-
Cathy Coughlin

Buyer's Agent in 2022
Cathy Coughlin
RE/MAX
7 in this area
32 Total Sales
-
Lynn Reecer

Seller's Agent in 2016
Lynn Reecer
Reecer Real Estate Advisors
(260) 434-5750
130 in this area
353 Total Sales
-
Josh Harrison

Buyer's Agent in 2016
Josh Harrison
F.C. Tucker Fort Wayne
(260) 580-5166
1 in this area
22 Total Sales
Map
Source: Indiana Regional MLS
MLS Number: 201626113
APN: 02-11-11-354-004.000-075
- 2312 Hunters Cove
- 2617 Covington Woods Blvd
- 9520 Fireside Ct
- 2008 Timberlake Trail
- 9617 Knoll Creek Cove
- 2731 Covington Woods Blvd
- 2915 Sugarmans Trail
- 2009 Winding Creek Ln
- 2203 Cedarwood Way
- 2025 Winding Creek Ln
- 2928 Sugarmans Trail
- 8615 Timbermill Place
- 10005 Serpentine Cove
- 1721 Red Oak Run
- 1705 Red Oak Run
- 2205 Longleaf Dr
- 3234 Covington Reserve Pkwy
- 3216 Copper Hill Run
- 1620 Silver Linden Ct
- 9321 Woodchime Ct
