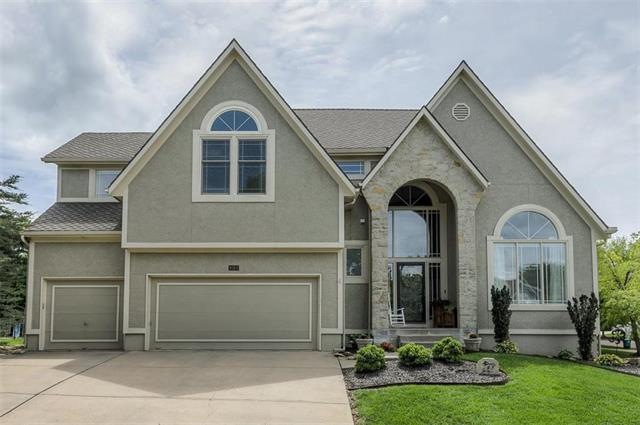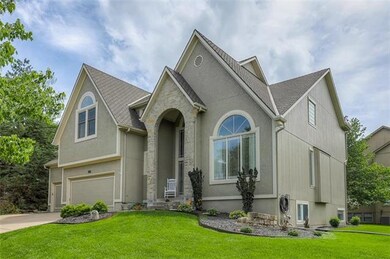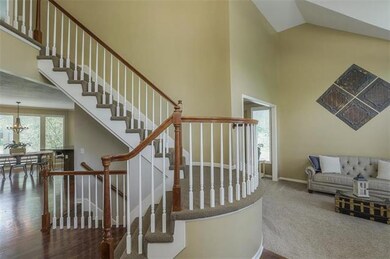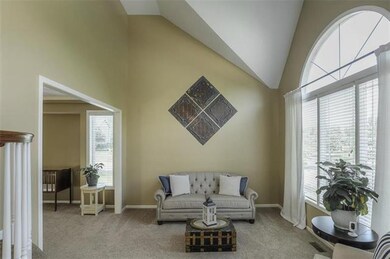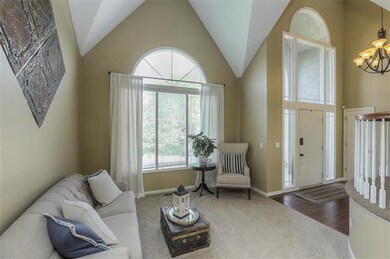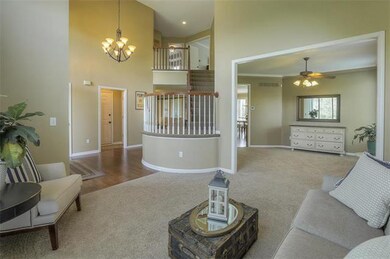
9311 W 148th Place Overland Park, KS 66221
South Overland Park NeighborhoodHighlights
- Recreation Room
- Vaulted Ceiling
- Wood Flooring
- Sunset Ridge Elementary School Rated A+
- Traditional Architecture
- Corner Lot
About This Home
As of July 2019GORGEOUS 2 Story in SPECTACULAR LOCATION! Grand 2 story entry opens to architecturally appealing staircase & formal sitting rm-Kitchen w/HUGE granite island, gas range, stainless steel appliances & pantry-Formal dining & Breakfast nook-Master boasts beautifully tiled bath w/granite & walk in closet! The party is here w/custom granite bar, media room & gaming area! Relax w/morning coffee & evening night caps in your screened in deck! Sprinkler system Walk to Award Winning Blue Valley Schools! Close to hwy/shopping. 2 heating & cooling units! Welcome Home! Taxes and SqFt per county record. Room sizes approx.
Last Buyer's Agent
Miriel S Brown
RE/MAX Realty Suburban Inc License #SP00037218
Home Details
Home Type
- Single Family
Est. Annual Taxes
- $5,821
Year Built
- Built in 1998
Lot Details
- 0.3 Acre Lot
- Aluminum or Metal Fence
- Corner Lot
- Sprinkler System
HOA Fees
- $46 Monthly HOA Fees
Parking
- 3 Car Attached Garage
- Front Facing Garage
- Garage Door Opener
Home Design
- Traditional Architecture
- Composition Roof
- Stone Trim
Interior Spaces
- Wet Bar: Ceiling Fan(s), Shades/Blinds, Carpet, Built-in Features, Granite Counters, Wet Bar, Ceramic Tiles, Shower Only, Cathedral/Vaulted Ceiling, Walk-In Closet(s), Double Vanity, Separate Shower And Tub, Fireplace, Hardwood, Kitchen Island, Pantry
- Built-In Features: Ceiling Fan(s), Shades/Blinds, Carpet, Built-in Features, Granite Counters, Wet Bar, Ceramic Tiles, Shower Only, Cathedral/Vaulted Ceiling, Walk-In Closet(s), Double Vanity, Separate Shower And Tub, Fireplace, Hardwood, Kitchen Island, Pantry
- Vaulted Ceiling
- Ceiling Fan: Ceiling Fan(s), Shades/Blinds, Carpet, Built-in Features, Granite Counters, Wet Bar, Ceramic Tiles, Shower Only, Cathedral/Vaulted Ceiling, Walk-In Closet(s), Double Vanity, Separate Shower And Tub, Fireplace, Hardwood, Kitchen Island, Pantry
- Skylights
- Shades
- Plantation Shutters
- Drapes & Rods
- Great Room with Fireplace
- Family Room
- Formal Dining Room
- Home Office
- Recreation Room
- Screened Porch
Kitchen
- Breakfast Room
- Eat-In Kitchen
- Gas Oven or Range
- Dishwasher
- Stainless Steel Appliances
- Kitchen Island
- Granite Countertops
- Laminate Countertops
- Disposal
Flooring
- Wood
- Wall to Wall Carpet
- Linoleum
- Laminate
- Stone
- Ceramic Tile
- Luxury Vinyl Plank Tile
- Luxury Vinyl Tile
Bedrooms and Bathrooms
- 5 Bedrooms
- Cedar Closet: Ceiling Fan(s), Shades/Blinds, Carpet, Built-in Features, Granite Counters, Wet Bar, Ceramic Tiles, Shower Only, Cathedral/Vaulted Ceiling, Walk-In Closet(s), Double Vanity, Separate Shower And Tub, Fireplace, Hardwood, Kitchen Island, Pantry
- Walk-In Closet: Ceiling Fan(s), Shades/Blinds, Carpet, Built-in Features, Granite Counters, Wet Bar, Ceramic Tiles, Shower Only, Cathedral/Vaulted Ceiling, Walk-In Closet(s), Double Vanity, Separate Shower And Tub, Fireplace, Hardwood, Kitchen Island, Pantry
- Double Vanity
- Ceiling Fan(s)
Finished Basement
- Sump Pump
- Sub-Basement: Bedroom 5, Family Room, Other Room
- Natural lighting in basement
Location
- City Lot
Schools
- Sunset Ridge Elementary School
- Blue Valley West High School
Utilities
- Central Air
- Heating System Uses Natural Gas
Listing and Financial Details
- Exclusions: See Disclosure
- Assessor Parcel Number NP08730000-0089
Community Details
Overview
- Association fees include trash pick up
- Wellington Park Carriage Hills Subdivision
Recreation
- Tennis Courts
- Community Pool
Ownership History
Purchase Details
Home Financials for this Owner
Home Financials are based on the most recent Mortgage that was taken out on this home.Purchase Details
Home Financials for this Owner
Home Financials are based on the most recent Mortgage that was taken out on this home.Purchase Details
Home Financials for this Owner
Home Financials are based on the most recent Mortgage that was taken out on this home.Purchase Details
Home Financials for this Owner
Home Financials are based on the most recent Mortgage that was taken out on this home.Similar Homes in the area
Home Values in the Area
Average Home Value in this Area
Purchase History
| Date | Type | Sale Price | Title Company |
|---|---|---|---|
| Warranty Deed | -- | Platinum Title Llc | |
| Warranty Deed | -- | Continental Title | |
| Warranty Deed | -- | None Available | |
| Warranty Deed | -- | Stewart Title Inc |
Mortgage History
| Date | Status | Loan Amount | Loan Type |
|---|---|---|---|
| Open | $50,000 | Credit Line Revolving | |
| Open | $398,000 | New Conventional | |
| Closed | $413,000 | New Conventional | |
| Closed | $418,500 | Adjustable Rate Mortgage/ARM | |
| Previous Owner | $356,824 | New Conventional | |
| Previous Owner | $50,000 | Credit Line Revolving | |
| Previous Owner | $207,000 | New Conventional | |
| Previous Owner | $245,538 | New Conventional | |
| Previous Owner | $270,000 | New Conventional | |
| Previous Owner | $70,000 | New Conventional | |
| Previous Owner | $69,000 | Credit Line Revolving | |
| Previous Owner | $276,000 | Adjustable Rate Mortgage/ARM | |
| Previous Owner | $251,600 | Purchase Money Mortgage |
Property History
| Date | Event | Price | Change | Sq Ft Price |
|---|---|---|---|---|
| 07/11/2019 07/11/19 | Sold | -- | -- | -- |
| 05/18/2019 05/18/19 | Pending | -- | -- | -- |
| 05/16/2019 05/16/19 | For Sale | $465,000 | +18.6% | $116 / Sq Ft |
| 05/22/2015 05/22/15 | Sold | -- | -- | -- |
| 03/10/2015 03/10/15 | Pending | -- | -- | -- |
| 03/01/2015 03/01/15 | For Sale | $391,950 | -- | $96 / Sq Ft |
Tax History Compared to Growth
Tax History
| Year | Tax Paid | Tax Assessment Tax Assessment Total Assessment is a certain percentage of the fair market value that is determined by local assessors to be the total taxable value of land and additions on the property. | Land | Improvement |
|---|---|---|---|---|
| 2024 | $7,167 | $69,679 | $11,904 | $57,775 |
| 2023 | $7,037 | $67,425 | $11,904 | $55,521 |
| 2022 | $6,549 | $61,640 | $11,904 | $49,736 |
| 2021 | $6,102 | $54,602 | $9,517 | $45,085 |
| 2020 | $6,017 | $53,475 | $8,270 | $45,205 |
| 2019 | $6,179 | $53,751 | $7,192 | $46,559 |
| 2018 | $5,854 | $49,910 | $7,191 | $42,719 |
| 2017 | $5,774 | $48,358 | $7,191 | $41,167 |
| 2016 | $5,379 | $45,023 | $7,191 | $37,832 |
| 2015 | $4,802 | $40,032 | $7,191 | $32,841 |
| 2013 | -- | $37,007 | $7,191 | $29,816 |
Agents Affiliated with this Home
-
Hendrix Group
H
Seller's Agent in 2019
Hendrix Group
Real Broker, LLC
(913) 558-4362
19 in this area
469 Total Sales
-
Pam Hendrix
P
Seller Co-Listing Agent in 2019
Pam Hendrix
Real Broker, LLC
(785) 329-9077
6 in this area
127 Total Sales
-
M
Buyer's Agent in 2019
Miriel S Brown
RE/MAX Realty Suburban Inc
-
Collette Fultz
C
Seller's Agent in 2015
Collette Fultz
NextHome Gadwood Group
(913) 205-8225
2 in this area
149 Total Sales
-
K
Seller Co-Listing Agent in 2015
Karen Laube
ReeceNichols- Leawood Town Center
-
Holly Brumitt
H
Buyer's Agent in 2015
Holly Brumitt
Keller Williams Realty Partners Inc.
(913) 904-6651
2 in this area
89 Total Sales
Map
Source: Heartland MLS
MLS Number: 2165104
APN: NP08730000-0089
- 14620 Hayes St
- 14713 Knox St
- 14803 Benson St
- 9800 W 147th St
- 9510 W 151st Terrace
- 9911 W 145th Ct
- 9801 W 152nd St
- 14409 Grandview St
- 14528 Mastin St
- 8403 W 150th St
- 15300 Mastin St
- 15340 Knox St
- 9905 W 144th St
- Westminster Plan at Villas of Avalon
- Coventry Plan at Villas of Avalon
- Camelot Plan at Villas of Avalon
- 10303 W 151st Terrace
- 8300 W 148th St
- 14504 Perry St
- 15225 Perry St
