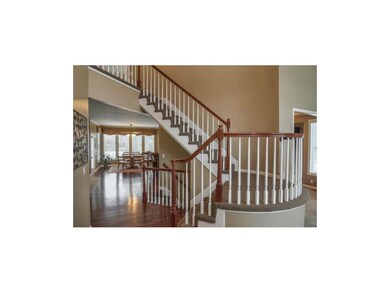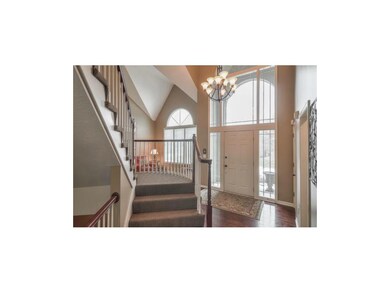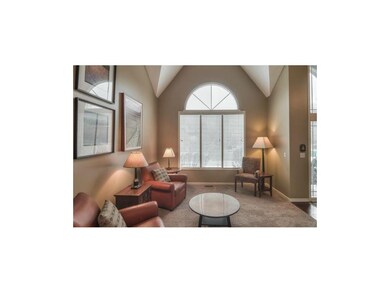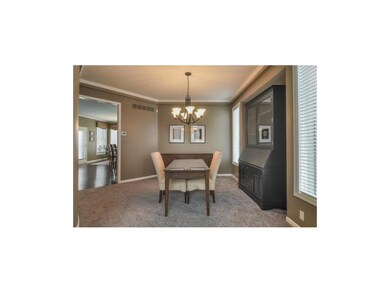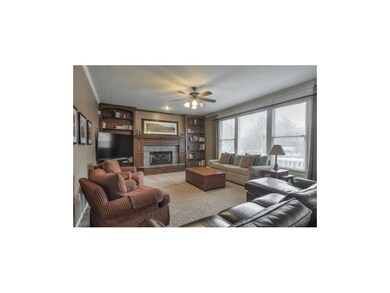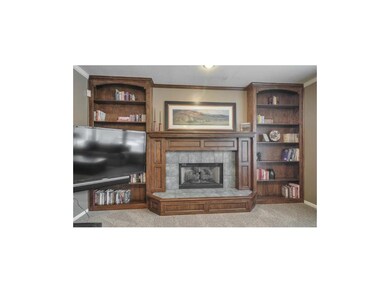
9311 W 148th Place Overland Park, KS 66221
South Overland Park NeighborhoodHighlights
- Vaulted Ceiling
- Traditional Architecture
- Separate Formal Living Room
- Sunset Ridge Elementary School Rated A+
- Wood Flooring
- Corner Lot
About This Home
As of July 2019So much new on this 2 story home in Wellington Park. Roof, furnace, air conditioner, carpet on 1st and 2nd floors, master bathroom updated with granite vanity, updated kitchen w/granite, HUGE island with barstool seating for 6, gas stove...and so much more! Daylight finished lower level offers living space perfect for pool/ping pong table AND gaming area, bonus tile floor hobby/craft room, 5th bedroom and full bathroom. Backyard offers large patio perfect for entertaining or shooting hoops.
Last Agent to Sell the Property
NextHome Gadwood Group License #SP00220806 Listed on: 03/03/2015

Co-Listed By
Karen Laube
ReeceNichols- Leawood Town Center License #SP00232254
Home Details
Home Type
- Single Family
Est. Annual Taxes
- $4,424
Year Built
- Built in 1998
Lot Details
- 0.3 Acre Lot
- Corner Lot
HOA Fees
- $44 Monthly HOA Fees
Parking
- 3 Car Attached Garage
- Front Facing Garage
- Garage Door Opener
Home Design
- Traditional Architecture
- Frame Construction
- Composition Roof
Interior Spaces
- 4,092 Sq Ft Home
- Wet Bar: Carpet, Ceramic Tiles, Double Vanity, Granite Counters, Separate Shower And Tub, Cathedral/Vaulted Ceiling, Ceiling Fan(s), Shades/Blinds, Hardwood, Built-in Features, Fireplace, Kitchen Island
- Built-In Features: Carpet, Ceramic Tiles, Double Vanity, Granite Counters, Separate Shower And Tub, Cathedral/Vaulted Ceiling, Ceiling Fan(s), Shades/Blinds, Hardwood, Built-in Features, Fireplace, Kitchen Island
- Vaulted Ceiling
- Ceiling Fan: Carpet, Ceramic Tiles, Double Vanity, Granite Counters, Separate Shower And Tub, Cathedral/Vaulted Ceiling, Ceiling Fan(s), Shades/Blinds, Hardwood, Built-in Features, Fireplace, Kitchen Island
- Skylights
- Shades
- Plantation Shutters
- Drapes & Rods
- Great Room with Fireplace
- Separate Formal Living Room
- Formal Dining Room
- Workshop
Kitchen
- Eat-In Kitchen
- Gas Oven or Range
- Dishwasher
- Kitchen Island
- Granite Countertops
- Laminate Countertops
- Disposal
Flooring
- Wood
- Wall to Wall Carpet
- Linoleum
- Laminate
- Stone
- Ceramic Tile
- Luxury Vinyl Plank Tile
- Luxury Vinyl Tile
Bedrooms and Bathrooms
- 5 Bedrooms
- Cedar Closet: Carpet, Ceramic Tiles, Double Vanity, Granite Counters, Separate Shower And Tub, Cathedral/Vaulted Ceiling, Ceiling Fan(s), Shades/Blinds, Hardwood, Built-in Features, Fireplace, Kitchen Island
- Walk-In Closet: Carpet, Ceramic Tiles, Double Vanity, Granite Counters, Separate Shower And Tub, Cathedral/Vaulted Ceiling, Ceiling Fan(s), Shades/Blinds, Hardwood, Built-in Features, Fireplace, Kitchen Island
- Double Vanity
- Carpet
Laundry
- Laundry Room
- Laundry on upper level
Finished Basement
- Basement Fills Entire Space Under The House
- Sub-Basement: Family Rm- 2nd
- Bedroom in Basement
- Natural lighting in basement
Outdoor Features
- Enclosed patio or porch
- Playground
Schools
- Sunset Ridge Elementary School
- Blue Valley West High School
Additional Features
- City Lot
- Forced Air Heating and Cooling System
Listing and Financial Details
- Assessor Parcel Number NP08730000 0089
Community Details
Overview
- Association fees include curbside recycling, trash pick up
- Wellington Park Carriage Hills Subdivision
Recreation
- Community Pool
Ownership History
Purchase Details
Home Financials for this Owner
Home Financials are based on the most recent Mortgage that was taken out on this home.Purchase Details
Home Financials for this Owner
Home Financials are based on the most recent Mortgage that was taken out on this home.Purchase Details
Home Financials for this Owner
Home Financials are based on the most recent Mortgage that was taken out on this home.Purchase Details
Home Financials for this Owner
Home Financials are based on the most recent Mortgage that was taken out on this home.Similar Homes in Overland Park, KS
Home Values in the Area
Average Home Value in this Area
Purchase History
| Date | Type | Sale Price | Title Company |
|---|---|---|---|
| Warranty Deed | -- | Platinum Title Llc | |
| Warranty Deed | -- | Continental Title | |
| Warranty Deed | -- | None Available | |
| Warranty Deed | -- | Stewart Title Inc |
Mortgage History
| Date | Status | Loan Amount | Loan Type |
|---|---|---|---|
| Open | $50,000 | Credit Line Revolving | |
| Open | $398,000 | New Conventional | |
| Closed | $413,000 | New Conventional | |
| Closed | $418,500 | Adjustable Rate Mortgage/ARM | |
| Previous Owner | $356,824 | New Conventional | |
| Previous Owner | $50,000 | Credit Line Revolving | |
| Previous Owner | $207,000 | New Conventional | |
| Previous Owner | $245,538 | New Conventional | |
| Previous Owner | $270,000 | New Conventional | |
| Previous Owner | $70,000 | New Conventional | |
| Previous Owner | $69,000 | Credit Line Revolving | |
| Previous Owner | $276,000 | Adjustable Rate Mortgage/ARM | |
| Previous Owner | $251,600 | Purchase Money Mortgage |
Property History
| Date | Event | Price | Change | Sq Ft Price |
|---|---|---|---|---|
| 07/11/2019 07/11/19 | Sold | -- | -- | -- |
| 05/18/2019 05/18/19 | Pending | -- | -- | -- |
| 05/16/2019 05/16/19 | For Sale | $465,000 | +18.6% | $116 / Sq Ft |
| 05/22/2015 05/22/15 | Sold | -- | -- | -- |
| 03/10/2015 03/10/15 | Pending | -- | -- | -- |
| 03/01/2015 03/01/15 | For Sale | $391,950 | -- | $96 / Sq Ft |
Tax History Compared to Growth
Tax History
| Year | Tax Paid | Tax Assessment Tax Assessment Total Assessment is a certain percentage of the fair market value that is determined by local assessors to be the total taxable value of land and additions on the property. | Land | Improvement |
|---|---|---|---|---|
| 2024 | $7,167 | $69,679 | $11,904 | $57,775 |
| 2023 | $7,037 | $67,425 | $11,904 | $55,521 |
| 2022 | $6,549 | $61,640 | $11,904 | $49,736 |
| 2021 | $6,102 | $54,602 | $9,517 | $45,085 |
| 2020 | $6,017 | $53,475 | $8,270 | $45,205 |
| 2019 | $6,179 | $53,751 | $7,192 | $46,559 |
| 2018 | $5,854 | $49,910 | $7,191 | $42,719 |
| 2017 | $5,774 | $48,358 | $7,191 | $41,167 |
| 2016 | $5,379 | $45,023 | $7,191 | $37,832 |
| 2015 | $4,802 | $40,032 | $7,191 | $32,841 |
| 2013 | -- | $37,007 | $7,191 | $29,816 |
Agents Affiliated with this Home
-
H
Seller's Agent in 2019
Hendrix Group
Real Broker, LLC
(913) 558-4362
18 in this area
481 Total Sales
-
P
Seller Co-Listing Agent in 2019
Pam Hendrix
Real Broker, LLC
(785) 329-9077
6 in this area
133 Total Sales
-
M
Buyer's Agent in 2019
Miriel S Brown
RE/MAX Realty Suburban Inc
-
C
Seller's Agent in 2015
Collette Fultz
NextHome Gadwood Group
(913) 205-8225
2 in this area
152 Total Sales
-
K
Seller Co-Listing Agent in 2015
Karen Laube
ReeceNichols- Leawood Town Center
-
H
Buyer's Agent in 2015
Holly Brumitt
Keller Williams Realty Partners Inc.
(913) 904-6651
2 in this area
84 Total Sales
Map
Source: Heartland MLS
MLS Number: 1924466
APN: NP08730000-0089
- 14620 Hayes St
- 9206 W 146th Place
- 14713 Knox St
- 9307 W 146th St
- 9520 W 146th St
- 9800 W 147th St
- 9510 W 151st Terrace
- 9915 W 145th Ct
- 14409 Grandview St
- 14528 Mastin St
- 15300 Mastin St
- 15340 Knox St
- 9905 W 144th St
- 10303 W 151st Terrace
- 8300 W 148th St
- 8215 W 150th St
- 15225 Perry St
- 14707 Hadley St
- 14505 Woodward St
- 10401 W 151st St

