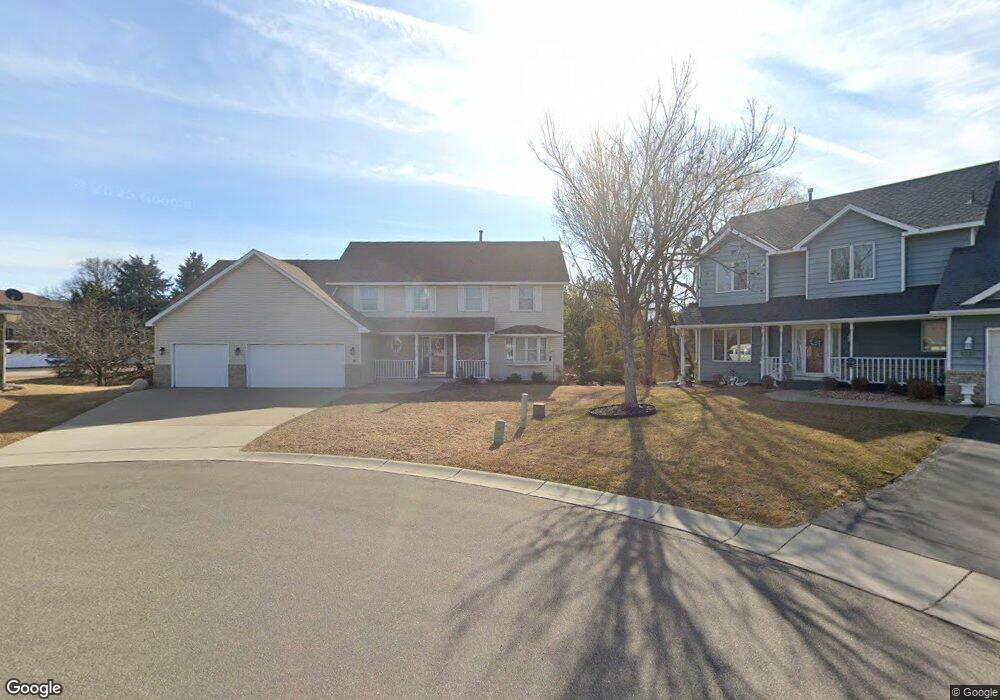9312 Magnolia Ln N Maple Grove, MN 55369
Estimated Value: $618,000 - $683,000
6
Beds
4
Baths
3,704
Sq Ft
$174/Sq Ft
Est. Value
About This Home
This home is located at 9312 Magnolia Ln N, Maple Grove, MN 55369 and is currently estimated at $643,828, approximately $173 per square foot. 9312 Magnolia Ln N is a home located in Hennepin County with nearby schools including Fernbrook Elementary School, Osseo Middle School, and Maple Grove Senior High School.
Ownership History
Date
Name
Owned For
Owner Type
Purchase Details
Closed on
Dec 6, 2021
Sold by
Ruemping Charlie D and Ruemping Stacy M
Bought by
Burns Daniel
Current Estimated Value
Home Financials for this Owner
Home Financials are based on the most recent Mortgage that was taken out on this home.
Original Mortgage
$536,750
Outstanding Balance
$419,166
Interest Rate
2.27%
Mortgage Type
New Conventional
Estimated Equity
$224,662
Purchase Details
Closed on
Jan 28, 2005
Sold by
Kosel Brent E and Kosel Nancy K
Bought by
Ruemping Ii Charles D and Ruemping Stacy M
Purchase Details
Closed on
Jul 28, 2000
Sold by
Miller Larry J and Miller Carol J
Bought by
Kosel Brent E and Kosel Nancy K
Purchase Details
Closed on
May 29, 1998
Sold by
Juaire Michael P and Juaire Pamela J
Bought by
Miller Larry J and Miller Carol J
Create a Home Valuation Report for This Property
The Home Valuation Report is an in-depth analysis detailing your home's value as well as a comparison with similar homes in the area
Home Values in the Area
Average Home Value in this Area
Purchase History
| Date | Buyer | Sale Price | Title Company |
|---|---|---|---|
| Burns Daniel | $565,000 | Minnesota Title | |
| Ruemping Ii Charles D | $360,000 | -- | |
| Kosel Brent E | $264,000 | -- | |
| Miller Larry J | $206,500 | -- |
Source: Public Records
Mortgage History
| Date | Status | Borrower | Loan Amount |
|---|---|---|---|
| Open | Burns Daniel | $536,750 |
Source: Public Records
Tax History Compared to Growth
Tax History
| Year | Tax Paid | Tax Assessment Tax Assessment Total Assessment is a certain percentage of the fair market value that is determined by local assessors to be the total taxable value of land and additions on the property. | Land | Improvement |
|---|---|---|---|---|
| 2024 | $7,008 | $563,500 | $109,700 | $453,800 |
| 2023 | $6,563 | $549,800 | $87,700 | $462,100 |
| 2022 | $6,037 | $552,600 | $79,200 | $473,400 |
| 2021 | $6,415 | $465,700 | $71,000 | $394,700 |
| 2020 | $5,799 | $430,500 | $69,300 | $361,200 |
| 2019 | $5,672 | $416,500 | $71,700 | $344,800 |
| 2018 | $5,516 | $385,900 | $54,000 | $331,900 |
| 2017 | $5,828 | $399,000 | $77,000 | $322,000 |
| 2016 | $5,632 | $381,500 | $64,000 | $317,500 |
| 2015 | $5,362 | $355,400 | $79,000 | $276,400 |
| 2014 | -- | $320,100 | $71,000 | $249,100 |
Source: Public Records
Map
Nearby Homes
- 9323 Magnolia Ln N
- 9323 Kirkwood Ln N
- 9311 Kirkwood Ln N
- 12599 91st Place N
- 9132 Kirkwood Ln N
- 12795 95th Ave N
- 9146 Ives Ln N
- 9201 Forestview Ln N
- 9058 Goldenrod Ln N
- 8949 Rosewood Ln N
- 9061 Underwood Ln N
- 13351 90th Place N
- 12509 88th Ave N
- 11760 88th Place N
- 12769 88th Ave N
- 8735 Rosewood Ln N
- 13744 94th Ave N
- 6866 Zachary Ln N
- 8864 Cottonwood Ln N
- 13590 89th Ave N
- 9324 Magnolia Ln N
- 9323 9323 Magnolia-Lane-n
- 9335 Magnolia Ln N
- 9336 Magnolia Ln N
- 9347 Magnolia Ln N
- 9348 Magnolia Ln N
- 9291 Norwood Ln N
- 12423 94th Ave N
- 9359 Magnolia Ln N
- 9360 Magnolia Ln N
- 9378 Norwood Ct N
- 12435 94th Ave N
- 9290 Norwood Ln N
- 12435 12435 94th-Avenue-n
- 9279 Norwood Ln N
- 9356 Norwood Ct N
- 12436 94th Ave N
- 9250 Oakview Ln N
- 9278 Norwood Ln N
- 9355 Norwood Ct N
